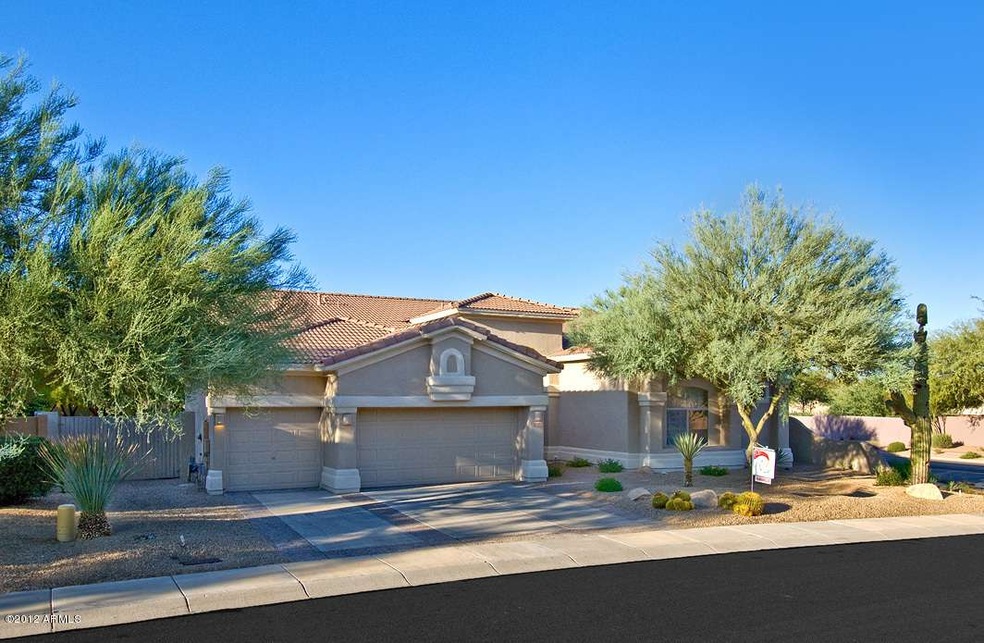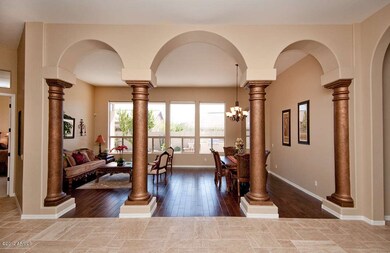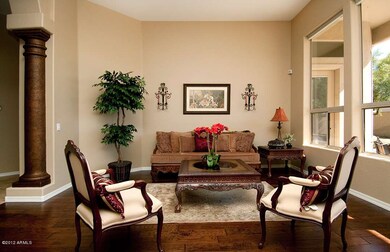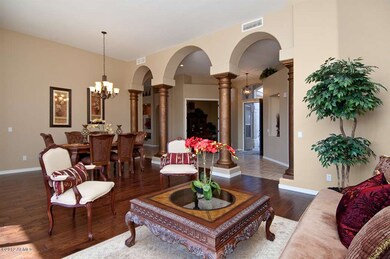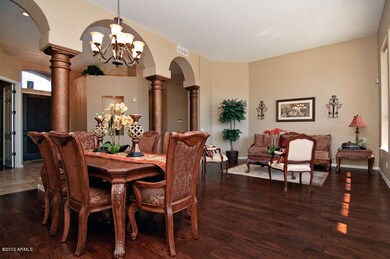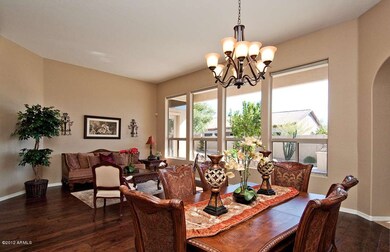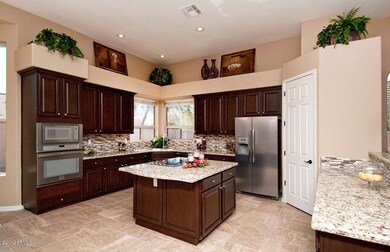
4403 E Williams Dr Phoenix, AZ 85050
Desert Ridge NeighborhoodHighlights
- Golf Course Community
- RV Gated
- Santa Barbara Architecture
- Desert Trails Elementary School Rated A
- Wood Flooring
- Granite Countertops
About This Home
As of January 2013***WOW***NEWLY REMODELED***Beautiful Single Level Home in DESERT RIDGE!!!!Dramatic entry w/gorgeous versailles travertine, dark hardwood flooring in dining/living & office. HUGE KITCHEN has dark Mahogany finish, tons of cabinet space and roll out shelves, glass backsplash, granite countertops and stainless appliances!! Opens to Family Room * Nook with Bay Windows * New Flawless interior & exterior designer paint!!!3 full baths w/powder room. Designer bathrooms with travertine and glass deco, granite,frameless glass shower door and vessel sinks in master...Upgraded carpet..RV GATE.. Huge Patio w/built-in BBQ..Pre-wired for hot tub. Beautiful high end Epoxy Garage Floor,new water heater**And Much More**You won't find those upgrades in the area!!!
Last Agent to Sell the Property
HomeSmart License #SA641597000 Listed on: 09/20/2012

Last Buyer's Agent
Margie Smith
RE/MAX at the Village License #SA508430000
Home Details
Home Type
- Single Family
Est. Annual Taxes
- $3,319
Year Built
- Built in 1998
Lot Details
- 10,482 Sq Ft Lot
- Desert faces the front and back of the property
- Block Wall Fence
- Front and Back Yard Sprinklers
- Sprinklers on Timer
Parking
- 3 Car Garage
- Garage Door Opener
- RV Gated
Home Design
- Santa Barbara Architecture
- Wood Frame Construction
- Tile Roof
- Stucco
Interior Spaces
- 2,984 Sq Ft Home
- 1-Story Property
- Ceiling height of 9 feet or more
- Ceiling Fan
- Solar Screens
- Security System Owned
- Washer and Dryer Hookup
Kitchen
- Eat-In Kitchen
- Breakfast Bar
- Built-In Microwave
- Dishwasher
- Kitchen Island
- Granite Countertops
Flooring
- Wood
- Carpet
- Stone
Bedrooms and Bathrooms
- 3 Bedrooms
- 3.5 Bathrooms
- Dual Vanity Sinks in Primary Bathroom
- Bathtub With Separate Shower Stall
Accessible Home Design
- No Interior Steps
Outdoor Features
- Covered patio or porch
- Built-In Barbecue
Schools
- Desert Trails Elementary School
- Explorer Middle School
- Pinnacle High School
Utilities
- Refrigerated Cooling System
- Heating System Uses Natural Gas
- High Speed Internet
- Cable TV Available
Listing and Financial Details
- Tax Lot 52
- Assessor Parcel Number 212-32-716
Community Details
Overview
- Property has a Home Owners Association
- Desert Ridge Association, Phone Number (480) 551-4300
- Built by Richmond American
- Desert Ridge Subdivision
Recreation
- Golf Course Community
- Community Playground
- Bike Trail
Ownership History
Purchase Details
Purchase Details
Purchase Details
Home Financials for this Owner
Home Financials are based on the most recent Mortgage that was taken out on this home.Purchase Details
Home Financials for this Owner
Home Financials are based on the most recent Mortgage that was taken out on this home.Purchase Details
Home Financials for this Owner
Home Financials are based on the most recent Mortgage that was taken out on this home.Similar Homes in Phoenix, AZ
Home Values in the Area
Average Home Value in this Area
Purchase History
| Date | Type | Sale Price | Title Company |
|---|---|---|---|
| Quit Claim Deed | -- | -- | |
| Interfamily Deed Transfer | -- | None Available | |
| Interfamily Deed Transfer | -- | None Available | |
| Warranty Deed | $478,000 | First American Title Ins Co | |
| Warranty Deed | $376,350 | Magnus Title Agency | |
| Warranty Deed | $253,332 | Old Republic Title Agency |
Mortgage History
| Date | Status | Loan Amount | Loan Type |
|---|---|---|---|
| Previous Owner | $382,400 | New Conventional | |
| Previous Owner | $282,263 | New Conventional | |
| Previous Owner | $417,000 | Unknown | |
| Previous Owner | $227,150 | New Conventional |
Property History
| Date | Event | Price | Change | Sq Ft Price |
|---|---|---|---|---|
| 01/15/2013 01/15/13 | Sold | $478,000 | -1.4% | $160 / Sq Ft |
| 12/05/2012 12/05/12 | Pending | -- | -- | -- |
| 11/27/2012 11/27/12 | Price Changed | $484,900 | 0.0% | $163 / Sq Ft |
| 11/17/2012 11/17/12 | Price Changed | $485,000 | -0.7% | $163 / Sq Ft |
| 11/14/2012 11/14/12 | Price Changed | $488,600 | 0.0% | $164 / Sq Ft |
| 11/09/2012 11/09/12 | Price Changed | $488,700 | 0.0% | $164 / Sq Ft |
| 11/05/2012 11/05/12 | Price Changed | $488,800 | 0.0% | $164 / Sq Ft |
| 11/01/2012 11/01/12 | Price Changed | $488,900 | 0.0% | $164 / Sq Ft |
| 10/29/2012 10/29/12 | Price Changed | $489,000 | -0.2% | $164 / Sq Ft |
| 10/25/2012 10/25/12 | Price Changed | $489,900 | 0.0% | $164 / Sq Ft |
| 10/24/2012 10/24/12 | Price Changed | $490,000 | 0.0% | $164 / Sq Ft |
| 10/18/2012 10/18/12 | Price Changed | $489,900 | 0.0% | $164 / Sq Ft |
| 10/02/2012 10/02/12 | Price Changed | $490,000 | -1.9% | $164 / Sq Ft |
| 09/29/2012 09/29/12 | Price Changed | $499,500 | 0.0% | $167 / Sq Ft |
| 09/25/2012 09/25/12 | Price Changed | $499,700 | 0.0% | $167 / Sq Ft |
| 09/20/2012 09/20/12 | For Sale | $499,900 | +32.8% | $168 / Sq Ft |
| 07/30/2012 07/30/12 | Sold | $376,350 | -5.7% | $126 / Sq Ft |
| 06/02/2012 06/02/12 | Pending | -- | -- | -- |
| 05/21/2012 05/21/12 | Price Changed | $399,000 | -3.9% | $134 / Sq Ft |
| 05/04/2012 05/04/12 | Price Changed | $415,000 | -3.5% | $139 / Sq Ft |
| 04/20/2012 04/20/12 | For Sale | $430,000 | -- | $144 / Sq Ft |
Tax History Compared to Growth
Tax History
| Year | Tax Paid | Tax Assessment Tax Assessment Total Assessment is a certain percentage of the fair market value that is determined by local assessors to be the total taxable value of land and additions on the property. | Land | Improvement |
|---|---|---|---|---|
| 2025 | $5,219 | $58,460 | -- | -- |
| 2024 | $5,097 | $55,676 | -- | -- |
| 2023 | $5,097 | $72,420 | $14,480 | $57,940 |
| 2022 | $5,040 | $56,850 | $11,370 | $45,480 |
| 2021 | $5,057 | $53,170 | $10,630 | $42,540 |
| 2020 | $4,882 | $50,870 | $10,170 | $40,700 |
| 2019 | $4,889 | $45,810 | $9,160 | $36,650 |
| 2018 | $4,709 | $44,250 | $8,850 | $35,400 |
| 2017 | $4,489 | $43,210 | $8,640 | $34,570 |
| 2016 | $4,404 | $42,780 | $8,550 | $34,230 |
| 2015 | $4,034 | $42,800 | $8,560 | $34,240 |
Agents Affiliated with this Home
-
Sophie Zalinski
S
Seller's Agent in 2013
Sophie Zalinski
HomeSmart
(602) 330-5310
18 Total Sales
-
M
Buyer's Agent in 2013
Margie Smith
RE/MAX at the Village
-
Carole Molnar

Seller's Agent in 2012
Carole Molnar
Century 21 Arizona Foothills
(480) 220-5055
4 Total Sales
Map
Source: Arizona Regional Multiple Listing Service (ARMLS)
MLS Number: 4821991
APN: 212-32-716
- 4410 E Robin Ln
- 4409 E Kirkland Rd
- 4511 E Kirkland Rd
- 4338 E Hamblin Dr
- 4635 E Patrick Ln
- 22026 N 44th Place
- 22232 N 48th St
- 22236 N 48th St
- 4010 E Hamblin Dr
- 22925 N 46th St
- 23116 N 41st St
- 4605 E Swilling Rd
- 4516 E Walter Way
- 22432 N 48th St
- 23126 N 45th Place
- 22436 N 48th St
- 4834 E Robin Ln
- 3982 E Sandpiper Dr
- 22903 N 39th Terrace
- 4632 E Melinda Ln
