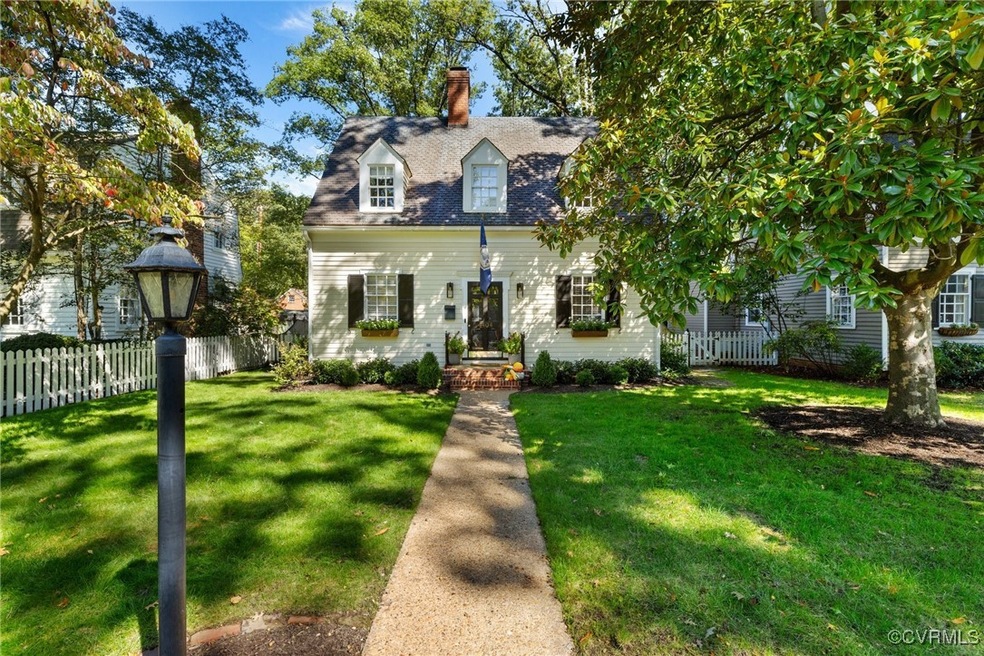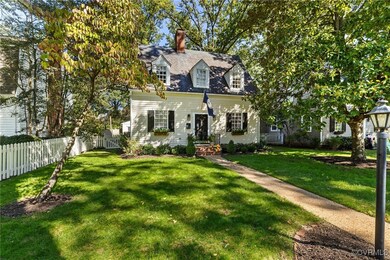
4404 Kensington Ave Richmond, VA 23221
Colonial Place NeighborhoodHighlights
- City View
- Cape Cod Architecture
- Separate Formal Living Room
- Mary Munford Elementary School Rated A-
- Wood Flooring
- Granite Countertops
About This Home
As of November 2024Charming Williamsburg Cape in Sought-After Colonial Place. This beautiful three-bedroom, two-bath Williamsburg Cape exudes historic charm with modern amenities in the highly desirable Colonial Place neighborhood. Featuring a meticulously maintained exterior including a durable slate roof, this home offers timeless curb appeal. The first floor boasts an open-concept layout with oversized spaces perfect for daily living and entertaining. The expansive living room features crown molding, built-ins, heart of pine floors, and a cozy wood-burning fireplace. The entertainment-sized dining room showcases elegant moldings and the same heart of pine flooring. The fully renovated eat-in kitchen is a chef’s dream, complete with Carrara marble countertops, a 6-burner Wolf range, paneled refrigerator, custom soft-close cabinetry, and a large eat in island. The kitchen opens seamlessly into the family room, which includes built-ins, recessed lighting, ample storage, and a full bath. A convenient office nook and a dedicated laundry room with extra storage complete the first floor. Upstairs, you’ll find three spacious bedrooms with generous closet space, all served by a beautifully updated full bath. Outside, the private, fully fenced backyard is perfect for relaxing or entertaining, featuring a hardscaped patio and a detached 10x20 storage shed. Natural light fills the home, adding warmth and brightness to every room. Additional features include a recently encapsulated crawl space (2023) and an irrigation system (2022). This home combines historic architecture with modern living, offering a perfect blend of character and comfort.
Last Agent to Sell the Property
Long & Foster REALTORS Brokerage Phone: (804) 393-1038 License #0225177664 Listed on: 10/08/2024

Home Details
Home Type
- Single Family
Est. Annual Taxes
- $8,208
Year Built
- Built in 1946
Lot Details
- 6,752 Sq Ft Lot
- Back Yard Fenced
- Level Lot
- Sprinkler System
- Zoning described as R-5
Home Design
- Cape Cod Architecture
- Frame Construction
- Slate Roof
- Wood Siding
Interior Spaces
- 1,739 Sq Ft Home
- 1-Story Property
- Built-In Features
- Bookcases
- Ceiling Fan
- Recessed Lighting
- Wood Burning Fireplace
- Fireplace Features Masonry
- Separate Formal Living Room
- City Views
- Crawl Space
Kitchen
- Eat-In Kitchen
- Oven
- Microwave
- Dishwasher
- Kitchen Island
- Granite Countertops
- Disposal
Flooring
- Wood
- Tile
Bedrooms and Bathrooms
- 3 Bedrooms
- Walk-In Closet
- 2 Full Bathrooms
Laundry
- Dryer
- Washer
Parking
- No Garage
- On-Street Parking
Outdoor Features
- Shed
Schools
- Munford Elementary School
- Albert Hill Middle School
- Thomas Jefferson High School
Utilities
- Zoned Heating and Cooling System
- Heat Pump System
- Water Heater
- Cable TV Available
Community Details
- Colonial Place Subdivision
Listing and Financial Details
- Tax Lot 18
- Assessor Parcel Number W019-0235-012
Ownership History
Purchase Details
Home Financials for this Owner
Home Financials are based on the most recent Mortgage that was taken out on this home.Purchase Details
Home Financials for this Owner
Home Financials are based on the most recent Mortgage that was taken out on this home.Purchase Details
Home Financials for this Owner
Home Financials are based on the most recent Mortgage that was taken out on this home.Purchase Details
Home Financials for this Owner
Home Financials are based on the most recent Mortgage that was taken out on this home.Purchase Details
Home Financials for this Owner
Home Financials are based on the most recent Mortgage that was taken out on this home.Purchase Details
Home Financials for this Owner
Home Financials are based on the most recent Mortgage that was taken out on this home.Purchase Details
Purchase Details
Home Financials for this Owner
Home Financials are based on the most recent Mortgage that was taken out on this home.Similar Homes in Richmond, VA
Home Values in the Area
Average Home Value in this Area
Purchase History
| Date | Type | Sale Price | Title Company |
|---|---|---|---|
| Deed | $792,500 | First American Title | |
| Deed | $792,500 | First American Title | |
| Warranty Deed | $583,000 | Attorney | |
| Warranty Deed | $515,000 | Attorney | |
| Warranty Deed | $266,000 | -- | |
| Warranty Deed | $356,400 | -- | |
| Warranty Deed | -- | -- | |
| Warranty Deed | $232,000 | -- | |
| Warranty Deed | $232,000 | -- | |
| Warranty Deed | $181,000 | -- |
Mortgage History
| Date | Status | Loan Amount | Loan Type |
|---|---|---|---|
| Open | $617,500 | New Conventional | |
| Closed | $617,500 | New Conventional | |
| Previous Owner | $150,000 | New Conventional | |
| Previous Owner | $531,000 | No Value Available | |
| Previous Owner | $412,000 | New Conventional | |
| Previous Owner | $91,400 | Credit Line Revolving | |
| Previous Owner | $278,500 | New Conventional | |
| Previous Owner | $282,783 | FHA | |
| Previous Owner | $89,100 | Adjustable Rate Mortgage/ARM | |
| Previous Owner | $267,300 | New Conventional | |
| Previous Owner | $100,000 | New Conventional | |
| Previous Owner | $162,900 | New Conventional |
Property History
| Date | Event | Price | Change | Sq Ft Price |
|---|---|---|---|---|
| 11/15/2024 11/15/24 | Sold | $792,500 | +13.2% | $456 / Sq Ft |
| 10/14/2024 10/14/24 | Pending | -- | -- | -- |
| 10/08/2024 10/08/24 | For Sale | $699,950 | +20.1% | $403 / Sq Ft |
| 02/02/2021 02/02/21 | Sold | $583,000 | +6.2% | $335 / Sq Ft |
| 01/06/2021 01/06/21 | Pending | -- | -- | -- |
| 12/28/2020 12/28/20 | For Sale | $549,000 | +3.4% | $316 / Sq Ft |
| 11/30/2018 11/30/18 | Sold | $531,000 | +2.3% | $299 / Sq Ft |
| 10/18/2018 10/18/18 | Pending | -- | -- | -- |
| 10/15/2018 10/15/18 | For Sale | $519,000 | +0.8% | $292 / Sq Ft |
| 05/30/2018 05/30/18 | Sold | $515,000 | +7.5% | $284 / Sq Ft |
| 04/16/2018 04/16/18 | Pending | -- | -- | -- |
| 04/10/2018 04/10/18 | For Sale | $479,000 | -- | $264 / Sq Ft |
Tax History Compared to Growth
Tax History
| Year | Tax Paid | Tax Assessment Tax Assessment Total Assessment is a certain percentage of the fair market value that is determined by local assessors to be the total taxable value of land and additions on the property. | Land | Improvement |
|---|---|---|---|---|
| 2025 | $8,412 | $701,000 | $265,000 | $436,000 |
| 2024 | $8,208 | $684,000 | $265,000 | $419,000 |
| 2023 | $7,908 | $659,000 | $240,000 | $419,000 |
| 2022 | $6,636 | $553,000 | $180,000 | $373,000 |
| 2021 | $5,820 | $490,000 | $150,000 | $340,000 |
| 2020 | $5,820 | $485,000 | $150,000 | $335,000 |
| 2019 | $216 | $441,000 | $140,000 | $301,000 |
| 2018 | $4,860 | $405,000 | $140,000 | $265,000 |
| 2017 | $4,764 | $397,000 | $135,000 | $262,000 |
| 2016 | $4,680 | $390,000 | $135,000 | $255,000 |
| 2015 | $4,008 | $375,000 | $125,000 | $250,000 |
| 2014 | $4,008 | $334,000 | $125,000 | $209,000 |
Agents Affiliated with this Home
-
Patrick Gee

Seller's Agent in 2024
Patrick Gee
Long & Foster
(804) 822-3209
10 in this area
228 Total Sales
-
Margaret Brown
M
Buyer's Agent in 2024
Margaret Brown
RE/MAX
(804) 335-5384
4 in this area
35 Total Sales
-
R
Seller's Agent in 2021
Rich Sena
Redfin Corporation
-
Taylor Steele

Seller's Agent in 2018
Taylor Steele
The Steele Group
(804) 370-3475
58 Total Sales
-
S
Seller's Agent in 2018
Shelley Roberts
Shaheen Ruth Martin & Fonville
-
Hye Steele
H
Seller Co-Listing Agent in 2018
Hye Steele
The Steele Group
(804) 397-9674
20 Total Sales
Map
Source: Central Virginia Regional MLS
MLS Number: 2426303
APN: W019-0235-012
- 4411 Leonard Pkwy
- 4310 Kensington Ave
- 4507 Colonial Place Alley
- 4509 Colonial Place Alley
- 4511 Colonial Place Alley
- 4508 Grove Ave
- 4506 1/2 Grove Ave
- 4506 Grove Ave
- 4508 1/2 Grove Ave
- 4613 Patterson Ave
- 4116 Patterson Ave
- 4304 W Franklin St
- 4302 W Franklin St
- 4100 Patterson Ave
- 4504 Bromley Ln
- 4512 Bromley Ln
- 50 E Lock Ln
- 4515 Wythe Ave
- 4709 Kensington Ave
- 3925 Park Ave






