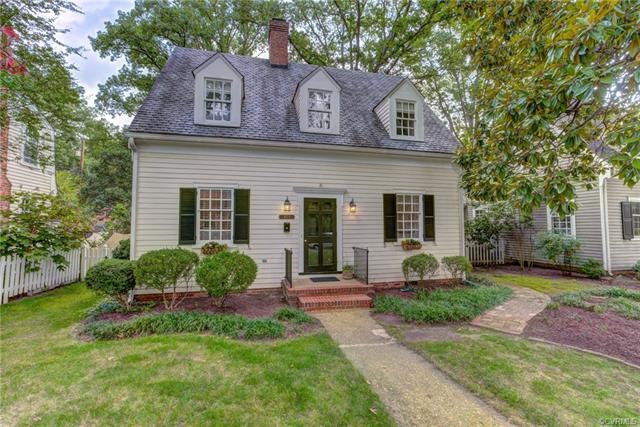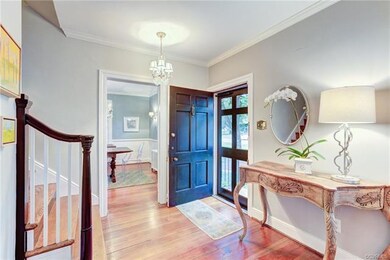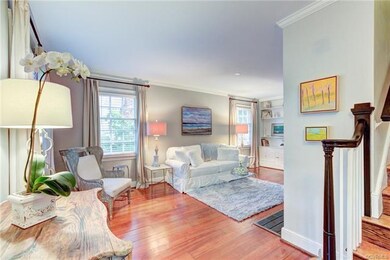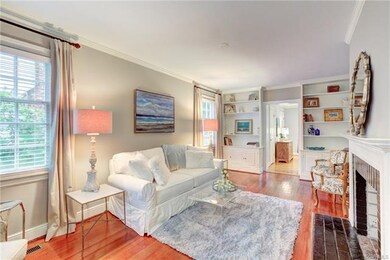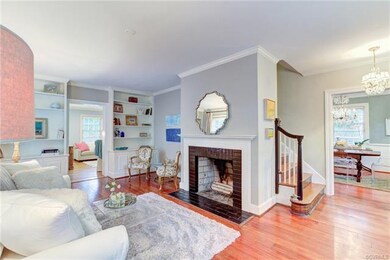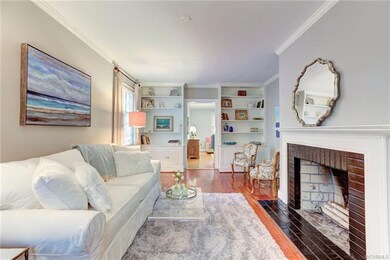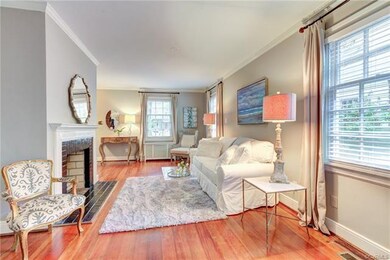
4404 Kensington Ave Richmond, VA 23221
Colonial Place NeighborhoodHighlights
- Cape Cod Architecture
- Deck
- Separate Formal Living Room
- Mary Munford Elementary School Rated A-
- Wood Flooring
- Granite Countertops
About This Home
As of November 2024Welcome to 4404 Kensington Avenue. This enchanting Williamsburg Cape combines classic old-world charm with modern day amenities. The open flow of the first floor is perfect for entertaining, as well as family living. The poised living room boasts pristine heart pine floor, expansive built-ins and wood-burning fireplace, formal dining room w/heart pine floor opens to the kitchen/family room combination w/large-scale windows overlooking spacious backyard, quaint utility shed with electricity, brick patio and covered, detached deck area perfect for outdoor gatherings. Family room w/classic built-ins, recessed lighting and access to full bath and large pantry opens to custom kitchen w/Wolf 6-burner gas range, large island w/exceptional storage, 2 dishwashers, Carrara marble counter tops, desk area, access to laundry/utility room w/additional refrigerator and abundant storage. The second floor highlights an attractive master bedroom w/sizable newly added closet w/mirrored doors, newly renovated full bath and two additional bedrooms, one perfect for an office. Security system and fenced back yard in a sought after block of Kensington Avenue. This home is not to be missed!
Last Agent to Sell the Property
Shelley Roberts
Shaheen Ruth Martin & Fonville License #0225193374 Listed on: 10/15/2018
Home Details
Home Type
- Single Family
Est. Annual Taxes
- $4,860
Year Built
- Built in 1946
Lot Details
- 6,970 Sq Ft Lot
- Privacy Fence
- Wood Fence
- Back Yard Fenced
- Landscaped
- Level Lot
- Zoning described as R-5
Parking
- On-Street Parking
Home Design
- Cape Cod Architecture
- Colonial Architecture
- Frame Construction
- Slate Roof
- Composition Roof
- Wood Siding
- Plaster
Interior Spaces
- 1,776 Sq Ft Home
- 1-Story Property
- Wired For Data
- Built-In Features
- Bookcases
- Recessed Lighting
- Wood Burning Fireplace
- Fireplace Features Masonry
- Separate Formal Living Room
- Crawl Space
Kitchen
- Built-In Oven
- Gas Cooktop
- Range Hood
- Microwave
- Dishwasher
- Kitchen Island
- Granite Countertops
- Disposal
Flooring
- Wood
- Tile
Bedrooms and Bathrooms
- 3 Bedrooms
- 2 Full Bathrooms
Laundry
- Dryer
- Washer
Home Security
- Home Security System
- Fire and Smoke Detector
Outdoor Features
- Deck
- Exterior Lighting
- Shed
Schools
- Munford Elementary School
- Albert Hill Middle School
- Thomas Jefferson High School
Utilities
- Forced Air Zoned Heating and Cooling System
- Water Heater
- High Speed Internet
- Cable TV Available
Community Details
- Colonial Place Subdivision
Listing and Financial Details
- Tax Lot 18
- Assessor Parcel Number W019-0235-012
Ownership History
Purchase Details
Home Financials for this Owner
Home Financials are based on the most recent Mortgage that was taken out on this home.Purchase Details
Home Financials for this Owner
Home Financials are based on the most recent Mortgage that was taken out on this home.Purchase Details
Home Financials for this Owner
Home Financials are based on the most recent Mortgage that was taken out on this home.Purchase Details
Home Financials for this Owner
Home Financials are based on the most recent Mortgage that was taken out on this home.Purchase Details
Home Financials for this Owner
Home Financials are based on the most recent Mortgage that was taken out on this home.Purchase Details
Home Financials for this Owner
Home Financials are based on the most recent Mortgage that was taken out on this home.Purchase Details
Purchase Details
Home Financials for this Owner
Home Financials are based on the most recent Mortgage that was taken out on this home.Similar Homes in Richmond, VA
Home Values in the Area
Average Home Value in this Area
Purchase History
| Date | Type | Sale Price | Title Company |
|---|---|---|---|
| Deed | $792,500 | First American Title | |
| Deed | $792,500 | First American Title | |
| Warranty Deed | $583,000 | Attorney | |
| Warranty Deed | $515,000 | Attorney | |
| Warranty Deed | $266,000 | -- | |
| Warranty Deed | $356,400 | -- | |
| Warranty Deed | -- | -- | |
| Warranty Deed | $232,000 | -- | |
| Warranty Deed | $232,000 | -- | |
| Warranty Deed | $181,000 | -- |
Mortgage History
| Date | Status | Loan Amount | Loan Type |
|---|---|---|---|
| Open | $617,500 | New Conventional | |
| Closed | $617,500 | New Conventional | |
| Previous Owner | $150,000 | New Conventional | |
| Previous Owner | $531,000 | No Value Available | |
| Previous Owner | $412,000 | New Conventional | |
| Previous Owner | $91,400 | Credit Line Revolving | |
| Previous Owner | $278,500 | New Conventional | |
| Previous Owner | $282,783 | FHA | |
| Previous Owner | $89,100 | Adjustable Rate Mortgage/ARM | |
| Previous Owner | $267,300 | New Conventional | |
| Previous Owner | $100,000 | New Conventional | |
| Previous Owner | $162,900 | New Conventional |
Property History
| Date | Event | Price | Change | Sq Ft Price |
|---|---|---|---|---|
| 11/15/2024 11/15/24 | Sold | $792,500 | +13.2% | $456 / Sq Ft |
| 10/14/2024 10/14/24 | Pending | -- | -- | -- |
| 10/08/2024 10/08/24 | For Sale | $699,950 | +20.1% | $403 / Sq Ft |
| 02/02/2021 02/02/21 | Sold | $583,000 | +6.2% | $335 / Sq Ft |
| 01/06/2021 01/06/21 | Pending | -- | -- | -- |
| 12/28/2020 12/28/20 | For Sale | $549,000 | +3.4% | $316 / Sq Ft |
| 11/30/2018 11/30/18 | Sold | $531,000 | +2.3% | $299 / Sq Ft |
| 10/18/2018 10/18/18 | Pending | -- | -- | -- |
| 10/15/2018 10/15/18 | For Sale | $519,000 | +0.8% | $292 / Sq Ft |
| 05/30/2018 05/30/18 | Sold | $515,000 | +7.5% | $284 / Sq Ft |
| 04/16/2018 04/16/18 | Pending | -- | -- | -- |
| 04/10/2018 04/10/18 | For Sale | $479,000 | -- | $264 / Sq Ft |
Tax History Compared to Growth
Tax History
| Year | Tax Paid | Tax Assessment Tax Assessment Total Assessment is a certain percentage of the fair market value that is determined by local assessors to be the total taxable value of land and additions on the property. | Land | Improvement |
|---|---|---|---|---|
| 2025 | $8,412 | $701,000 | $265,000 | $436,000 |
| 2024 | $8,208 | $684,000 | $265,000 | $419,000 |
| 2023 | $7,908 | $659,000 | $240,000 | $419,000 |
| 2022 | $6,636 | $553,000 | $180,000 | $373,000 |
| 2021 | $5,820 | $490,000 | $150,000 | $340,000 |
| 2020 | $5,820 | $485,000 | $150,000 | $335,000 |
| 2019 | $216 | $441,000 | $140,000 | $301,000 |
| 2018 | $4,860 | $405,000 | $140,000 | $265,000 |
| 2017 | $4,764 | $397,000 | $135,000 | $262,000 |
| 2016 | $4,680 | $390,000 | $135,000 | $255,000 |
| 2015 | $4,008 | $375,000 | $125,000 | $250,000 |
| 2014 | $4,008 | $334,000 | $125,000 | $209,000 |
Agents Affiliated with this Home
-
Patrick Gee

Seller's Agent in 2024
Patrick Gee
Long & Foster
(804) 822-3209
10 in this area
228 Total Sales
-
Margaret Brown
M
Buyer's Agent in 2024
Margaret Brown
RE/MAX
(804) 335-5384
4 in this area
35 Total Sales
-
R
Seller's Agent in 2021
Rich Sena
Redfin Corporation
-
Taylor Steele

Seller's Agent in 2018
Taylor Steele
The Steele Group
(804) 370-3475
58 Total Sales
-
S
Seller's Agent in 2018
Shelley Roberts
Shaheen Ruth Martin & Fonville
-
Hye Steele
H
Seller Co-Listing Agent in 2018
Hye Steele
The Steele Group
(804) 397-9674
20 Total Sales
Map
Source: Central Virginia Regional MLS
MLS Number: 1834966
APN: W019-0235-012
- 4310 Kensington Ave
- 4411 Leonard Pkwy
- 4507 Colonial Place Alley
- 4116 Patterson Ave
- 4509 Colonial Place Alley
- 4511 Colonial Place Alley
- 4508 Grove Ave
- 4506 Grove Ave
- 4506 1/2 Grove Ave
- 4508 1/2 Grove Ave
- 4304 W Franklin St
- 4302 W Franklin St
- 4613 Patterson Ave
- 4100 Patterson Ave
- 4512 Bromley Ln
- 4515 Wythe Ave
- 3925 Park Ave
- 50 E Lock Ln
- 3915 Park Ave
- 3904 Grove Ave
