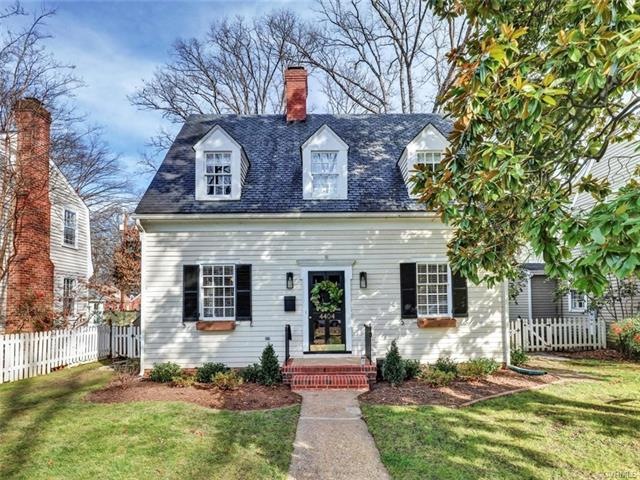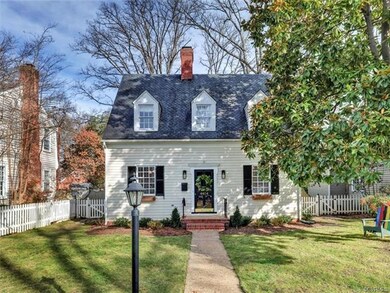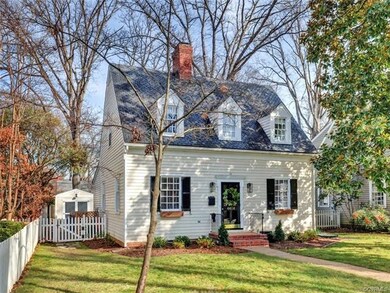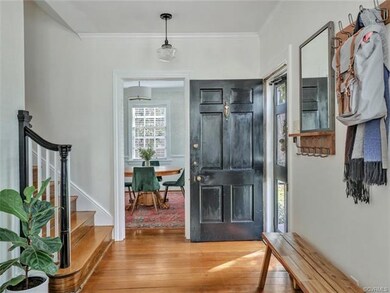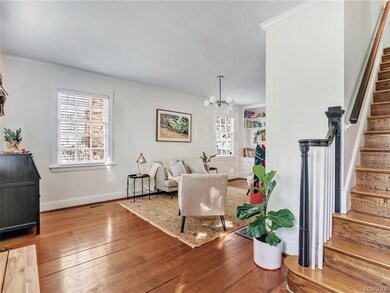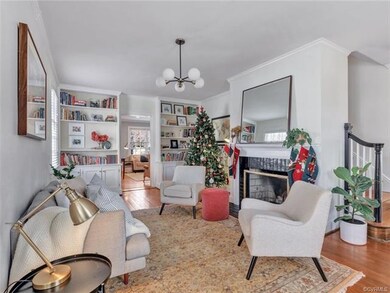
4404 Kensington Ave Richmond, VA 23221
Colonial Place NeighborhoodHighlights
- Cape Cod Architecture
- Wood Flooring
- Granite Countertops
- Mary Munford Elementary School Rated A-
- Separate Formal Living Room
- Built-In Features
About This Home
As of November 2024Historian at heart but love modern amenities? Welcome Home.
With its stately gabled slate roof and modern appliances, 4404 Kensington Avenue pairs historic architecture with the updates you would want in a modern home.
This stunning Williamsburg Revival Cape features an open concept first floor with formal dining room and living room with wood burning fire place as well as extensive built in shelving deliver all the historic charm you expect. Transition through the formal dining area to see the fully updated kitchen with Carrara marble countertops and large island, Wolf 6 burner range with a stainless hood and wall mounted combination oven/microwave.
Outside you find a private back yard and hardscaped patio/seating area that would be perfect for entertaining friends and family.
Upstairs you find 3 spacious bedrooms that get abundant natural light with large closets and an updated full bathroom.
The Crawlspace has recently been encapsulated and sealed as well as new sump pump in 2019 as well as a new 10 x 20 storage shed out back.
Located in the Colonial Place Community in highly sought after area of Malvern Gardens this home should not be missed.
Last Agent to Sell the Property
Rich Sena
Redfin Corporation License #0225236381 Listed on: 12/28/2020

Home Details
Home Type
- Single Family
Est. Annual Taxes
- $5,820
Year Built
- Built in 1946
Lot Details
- 6,752 Sq Ft Lot
- Zoning described as R-5
Home Design
- Cape Cod Architecture
- Colonial Architecture
- Frame Construction
- Slate Roof
- Composition Roof
- Wood Siding
Interior Spaces
- 1,739 Sq Ft Home
- 1-Story Property
- Wired For Data
- Built-In Features
- Bookcases
- Recessed Lighting
- Separate Formal Living Room
- Crawl Space
Kitchen
- Built-In Oven
- Gas Cooktop
- Range Hood
- Microwave
- Dishwasher
- Granite Countertops
- Disposal
Flooring
- Wood
- Tile
Bedrooms and Bathrooms
- 3 Bedrooms
- 2 Full Bathrooms
Laundry
- Dryer
- Washer
Home Security
- Home Security System
- Fire and Smoke Detector
Schools
- Munford Elementary School
- Albert Hill Middle School
- Thomas Jefferson High School
Utilities
- Zoned Heating and Cooling System
- High Speed Internet
- Cable TV Available
Community Details
- Colonial Place Subdivision
Listing and Financial Details
- Tax Lot 18
- Assessor Parcel Number W019-0235-012
Ownership History
Purchase Details
Home Financials for this Owner
Home Financials are based on the most recent Mortgage that was taken out on this home.Purchase Details
Home Financials for this Owner
Home Financials are based on the most recent Mortgage that was taken out on this home.Purchase Details
Home Financials for this Owner
Home Financials are based on the most recent Mortgage that was taken out on this home.Purchase Details
Home Financials for this Owner
Home Financials are based on the most recent Mortgage that was taken out on this home.Purchase Details
Home Financials for this Owner
Home Financials are based on the most recent Mortgage that was taken out on this home.Purchase Details
Home Financials for this Owner
Home Financials are based on the most recent Mortgage that was taken out on this home.Purchase Details
Purchase Details
Home Financials for this Owner
Home Financials are based on the most recent Mortgage that was taken out on this home.Similar Homes in Richmond, VA
Home Values in the Area
Average Home Value in this Area
Purchase History
| Date | Type | Sale Price | Title Company |
|---|---|---|---|
| Deed | $792,500 | First American Title | |
| Deed | $792,500 | First American Title | |
| Warranty Deed | $583,000 | Attorney | |
| Warranty Deed | $515,000 | Attorney | |
| Warranty Deed | $266,000 | -- | |
| Warranty Deed | $356,400 | -- | |
| Warranty Deed | -- | -- | |
| Warranty Deed | $232,000 | -- | |
| Warranty Deed | $232,000 | -- | |
| Warranty Deed | $181,000 | -- |
Mortgage History
| Date | Status | Loan Amount | Loan Type |
|---|---|---|---|
| Open | $617,500 | New Conventional | |
| Closed | $617,500 | New Conventional | |
| Previous Owner | $150,000 | New Conventional | |
| Previous Owner | $531,000 | No Value Available | |
| Previous Owner | $412,000 | New Conventional | |
| Previous Owner | $91,400 | Credit Line Revolving | |
| Previous Owner | $278,500 | New Conventional | |
| Previous Owner | $282,783 | FHA | |
| Previous Owner | $89,100 | Adjustable Rate Mortgage/ARM | |
| Previous Owner | $267,300 | New Conventional | |
| Previous Owner | $100,000 | New Conventional | |
| Previous Owner | $162,900 | New Conventional |
Property History
| Date | Event | Price | Change | Sq Ft Price |
|---|---|---|---|---|
| 11/15/2024 11/15/24 | Sold | $792,500 | +13.2% | $456 / Sq Ft |
| 10/14/2024 10/14/24 | Pending | -- | -- | -- |
| 10/08/2024 10/08/24 | For Sale | $699,950 | +20.1% | $403 / Sq Ft |
| 02/02/2021 02/02/21 | Sold | $583,000 | +6.2% | $335 / Sq Ft |
| 01/06/2021 01/06/21 | Pending | -- | -- | -- |
| 12/28/2020 12/28/20 | For Sale | $549,000 | +3.4% | $316 / Sq Ft |
| 11/30/2018 11/30/18 | Sold | $531,000 | +2.3% | $299 / Sq Ft |
| 10/18/2018 10/18/18 | Pending | -- | -- | -- |
| 10/15/2018 10/15/18 | For Sale | $519,000 | +0.8% | $292 / Sq Ft |
| 05/30/2018 05/30/18 | Sold | $515,000 | +7.5% | $284 / Sq Ft |
| 04/16/2018 04/16/18 | Pending | -- | -- | -- |
| 04/10/2018 04/10/18 | For Sale | $479,000 | -- | $264 / Sq Ft |
Tax History Compared to Growth
Tax History
| Year | Tax Paid | Tax Assessment Tax Assessment Total Assessment is a certain percentage of the fair market value that is determined by local assessors to be the total taxable value of land and additions on the property. | Land | Improvement |
|---|---|---|---|---|
| 2025 | $8,412 | $701,000 | $265,000 | $436,000 |
| 2024 | $8,208 | $684,000 | $265,000 | $419,000 |
| 2023 | $7,908 | $659,000 | $240,000 | $419,000 |
| 2022 | $6,636 | $553,000 | $180,000 | $373,000 |
| 2021 | $5,820 | $490,000 | $150,000 | $340,000 |
| 2020 | $5,820 | $485,000 | $150,000 | $335,000 |
| 2019 | $216 | $441,000 | $140,000 | $301,000 |
| 2018 | $4,860 | $405,000 | $140,000 | $265,000 |
| 2017 | $4,764 | $397,000 | $135,000 | $262,000 |
| 2016 | $4,680 | $390,000 | $135,000 | $255,000 |
| 2015 | $4,008 | $375,000 | $125,000 | $250,000 |
| 2014 | $4,008 | $334,000 | $125,000 | $209,000 |
Agents Affiliated with this Home
-
Patrick Gee

Seller's Agent in 2024
Patrick Gee
Long & Foster
(804) 822-3209
10 in this area
228 Total Sales
-
Margaret Brown
M
Buyer's Agent in 2024
Margaret Brown
RE/MAX
(804) 335-5384
4 in this area
35 Total Sales
-
R
Seller's Agent in 2021
Rich Sena
Redfin Corporation
-
Taylor Steele

Seller's Agent in 2018
Taylor Steele
The Steele Group
(804) 370-3475
58 Total Sales
-
S
Seller's Agent in 2018
Shelley Roberts
Shaheen Ruth Martin & Fonville
-
Hye Steele
H
Seller Co-Listing Agent in 2018
Hye Steele
The Steele Group
(804) 397-9674
20 Total Sales
Map
Source: Central Virginia Regional MLS
MLS Number: 2036857
APN: W019-0235-012
- 4310 Kensington Ave
- 4411 Leonard Pkwy
- 4507 Colonial Place Alley
- 4116 Patterson Ave
- 4509 Colonial Place Alley
- 4511 Colonial Place Alley
- 4508 Grove Ave
- 4506 Grove Ave
- 4506 1/2 Grove Ave
- 4508 1/2 Grove Ave
- 4304 W Franklin St
- 4302 W Franklin St
- 4613 Patterson Ave
- 4100 Patterson Ave
- 4512 Bromley Ln
- 4515 Wythe Ave
- 3925 Park Ave
- 50 E Lock Ln
- 3915 Park Ave
- 3904 Grove Ave
