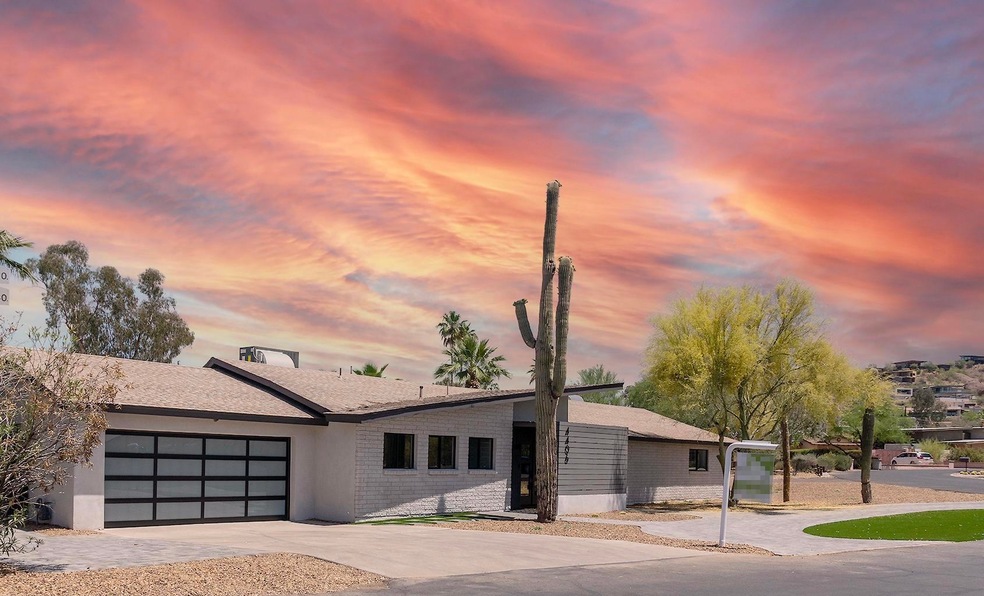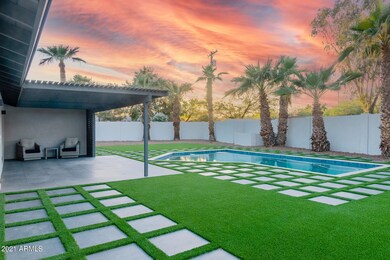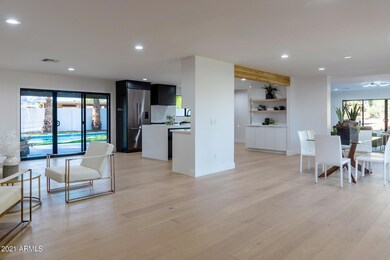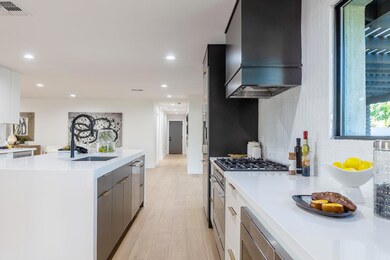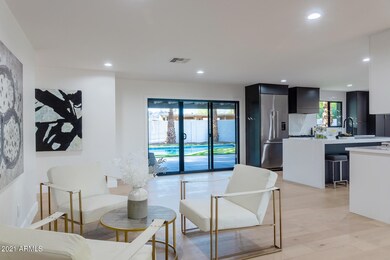
4406 E Vermont Ave N Phoenix, AZ 85018
Camelback East Village NeighborhoodHighlights
- Private Pool
- 0.39 Acre Lot
- Wood Flooring
- Hopi Elementary School Rated A
- Mountain View
- Corner Lot
About This Home
As of June 2021Clean, contemporary design that integrates timeless elements. An open-concept floor plan awaits. Mountain Views from every room in Arcadia. Gourmet kitchen featuring custom cabinets, large kitchen island with quartz countertops, Fisher and Paykel appliances with gas stove. Hardwood floors throughout. Master suite with gorgeous bathroom with a soaking tub, separate shower, dual sinks and a large walk-in closet. New windows and doors throughout the home. Entertainers backyard with a covered patio and sparkling pool just replastered with high end pebble sheen. RV Gate. Hiking trails nearby.
Home Details
Home Type
- Single Family
Est. Annual Taxes
- $4,743
Year Built
- Built in 1959
Lot Details
- 0.39 Acre Lot
- Desert faces the front of the property
- Block Wall Fence
- Artificial Turf
- Corner Lot
HOA Fees
- $4 Monthly HOA Fees
Parking
- 2 Car Direct Access Garage
- Oversized Parking
- Garage Door Opener
Home Design
- Composition Roof
- Block Exterior
Interior Spaces
- 2,656 Sq Ft Home
- 1-Story Property
- Double Pane Windows
- Family Room with Fireplace
- Mountain Views
Kitchen
- Built-In Microwave
- Kitchen Island
- Granite Countertops
Flooring
- Wood
- Tile
Bedrooms and Bathrooms
- 3 Bedrooms
- Primary Bathroom is a Full Bathroom
- 2.5 Bathrooms
- Dual Vanity Sinks in Primary Bathroom
- Bathtub With Separate Shower Stall
Outdoor Features
- Private Pool
- Covered patio or porch
Schools
- Hopi Elementary School
- Ingleside Middle School
- Arcadia High School
Utilities
- Central Air
- Heating System Uses Natural Gas
- Tankless Water Heater
Community Details
- Association fees include no fees
- Marizona Association, Phone Number (602) 697-1500
- Built by Custom
- Rancho Marizona Subdivision
Listing and Financial Details
- Tax Lot 1
- Assessor Parcel Number 171-15-012
Ownership History
Purchase Details
Home Financials for this Owner
Home Financials are based on the most recent Mortgage that was taken out on this home.Purchase Details
Home Financials for this Owner
Home Financials are based on the most recent Mortgage that was taken out on this home.Purchase Details
Purchase Details
Similar Homes in the area
Home Values in the Area
Average Home Value in this Area
Purchase History
| Date | Type | Sale Price | Title Company |
|---|---|---|---|
| Warranty Deed | $1,420,000 | Gold Title Agency | |
| Warranty Deed | $723,975 | Gold Title Agency | |
| Interfamily Deed Transfer | -- | -- | |
| Interfamily Deed Transfer | -- | -- |
Mortgage History
| Date | Status | Loan Amount | Loan Type |
|---|---|---|---|
| Open | $1,136,000 | New Conventional | |
| Previous Owner | $483,975 | New Conventional | |
| Previous Owner | $85,000 | No Value Available |
Property History
| Date | Event | Price | Change | Sq Ft Price |
|---|---|---|---|---|
| 06/24/2021 06/24/21 | Sold | $1,420,000 | -1.4% | $535 / Sq Ft |
| 05/22/2021 05/22/21 | Price Changed | $1,440,000 | -4.0% | $542 / Sq Ft |
| 04/13/2021 04/13/21 | For Sale | $1,500,000 | +107.2% | $565 / Sq Ft |
| 12/18/2020 12/18/20 | Sold | $723,975 | -3.5% | $273 / Sq Ft |
| 11/12/2020 11/12/20 | For Sale | $750,000 | 0.0% | $282 / Sq Ft |
| 09/19/2020 09/19/20 | Pending | -- | -- | -- |
| 09/19/2020 09/19/20 | For Sale | $750,000 | 0.0% | $282 / Sq Ft |
| 09/16/2020 09/16/20 | Pending | -- | -- | -- |
| 09/15/2020 09/15/20 | For Sale | $750,000 | 0.0% | $282 / Sq Ft |
| 08/01/2018 08/01/18 | Rented | $2,600 | 0.0% | -- |
| 06/19/2018 06/19/18 | For Rent | $2,600 | -- | -- |
Tax History Compared to Growth
Tax History
| Year | Tax Paid | Tax Assessment Tax Assessment Total Assessment is a certain percentage of the fair market value that is determined by local assessors to be the total taxable value of land and additions on the property. | Land | Improvement |
|---|---|---|---|---|
| 2025 | $3,421 | $62,884 | -- | -- |
| 2024 | $4,243 | $59,890 | -- | -- |
| 2023 | $4,243 | $85,560 | $17,110 | $68,450 |
| 2022 | $4,045 | $62,220 | $12,440 | $49,780 |
| 2021 | $4,214 | $59,980 | $11,990 | $47,990 |
| 2020 | $4,743 | $54,350 | $10,870 | $43,480 |
| 2019 | $4,566 | $50,950 | $10,190 | $40,760 |
| 2018 | $4,391 | $54,330 | $10,860 | $43,470 |
| 2017 | $4,218 | $56,750 | $11,350 | $45,400 |
| 2016 | $3,843 | $45,620 | $9,120 | $36,500 |
| 2015 | $3,523 | $43,850 | $8,770 | $35,080 |
Agents Affiliated with this Home
-

Seller's Agent in 2021
Lauren Rosin
eXp Realty
(480) 744-4604
45 in this area
844 Total Sales
-

Seller Co-Listing Agent in 2021
Ahmad Soughar
Realty One Group
(602) 503-0610
4 in this area
35 Total Sales
-

Buyer's Agent in 2021
Cheryl D'Anna
Russ Lyon Sotheby's International Realty
(480) 319-3800
2 in this area
76 Total Sales
-

Seller's Agent in 2020
Randy Schoenfeld
My Home Group
(480) 268-5899
4 in this area
42 Total Sales
-
S
Seller's Agent in 2018
Stacia Palafox
Real Property Management - Phoenix Metro
-

Buyer's Agent in 2018
Kurt Boyd
Russ Lyon Sotheby's International Realty
(480) 203-3704
3 in this area
37 Total Sales
Map
Source: Arizona Regional Multiple Listing Service (ARMLS)
MLS Number: 6221127
APN: 171-15-012
- 4436 E Camelback Rd Unit 37
- 5301 N 43rd St
- 5536 N Camelback Canyon Place
- 4302 E Marion Way
- 4434 E Camelback Rd Unit 130
- 4434 E Camelback Rd Unit 132
- 4434 E Camelback Rd Unit 137
- 4142 E Stanford Dr
- 5625 N 45th St
- 5156 N 45th Place
- 5822 N 44th Place
- 4448 E Camelback Rd Unit 16
- 4502 E Solano Dr
- 5404 N 41st St
- 4605 E Rockridge Rd
- 4601 E Solano Dr Unit 2
- 4450 E Camelback Rd Unit 4
- 4022 E Stanford Dr
- 4605 E Orange Dr
- 5919 N 45th St
