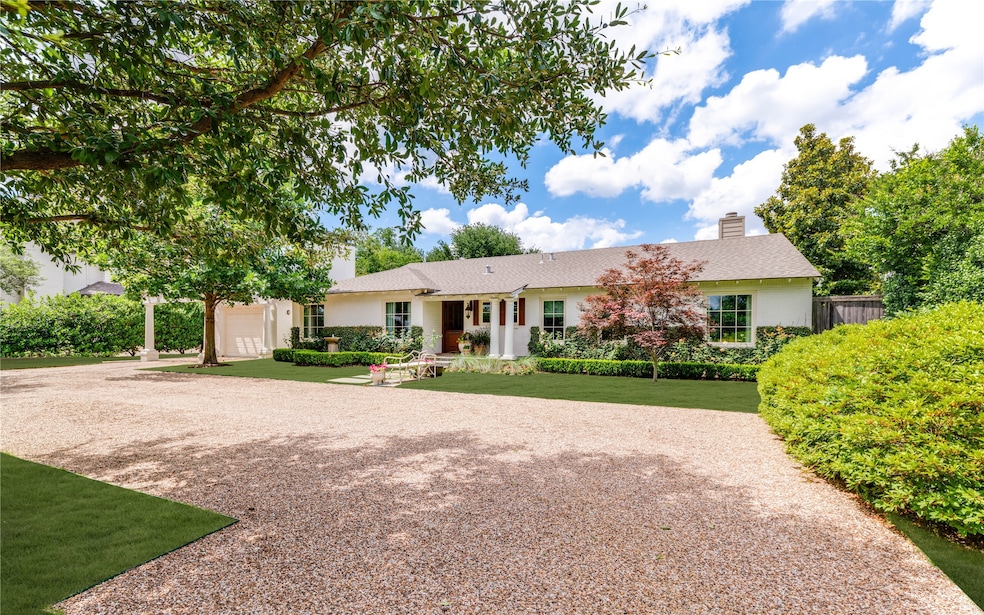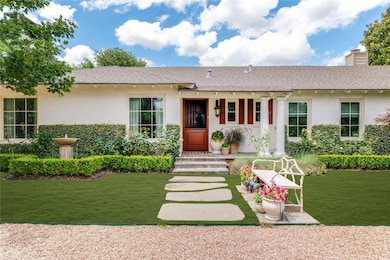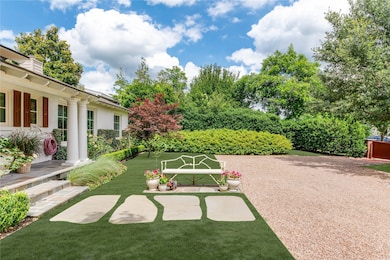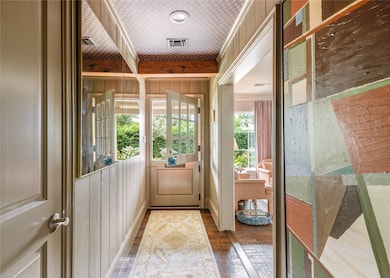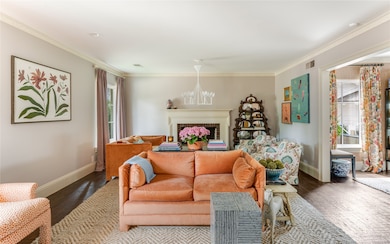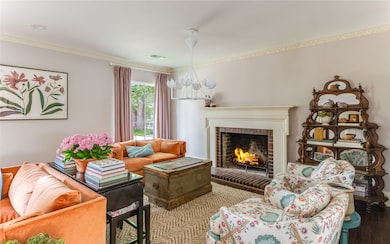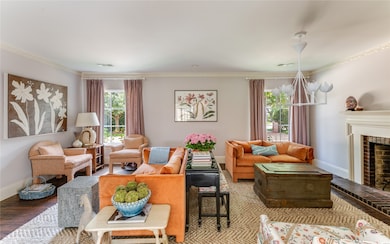
4407 Ridge Rd Dallas, TX 75229
Preston Hollow NeighborhoodEstimated payment $14,869/month
Highlights
- Built-In Refrigerator
- Fireplace in Bedroom
- Cathedral Ceiling
- Open Floorplan
- Deck
- Ranch Style House
About This Home
Tucked away in the heart of Preston Hollow, this enchanting country home offers a rare blend of timeless charm and natural beauty. Surrounded by mature landscaping, the property feels like a secluded retreat, where ivy-covered walls, winding garden paths, and blooming roses create an atmosphere of quiet romance and refined elegance. Every corner of the home seems to engage with its lush surroundings—sunlight filters through canopy trees, and fragrant blooms frame peaceful views from every window. With its storybook ambiance and the intimate feel of an English cottage, this home is a private haven that invites you to slow down, breathe deeply, and savor the beauty of nature all around.
The home features 4 spacious bedrooms, bright formal living and dining spaces including a secluded primary retreat that offers a true escape. This luxurious primary suite boasts dual walk-in closets, a jetted soaking in its spa-inspired ensuite. Every inch of this residence speaks to elevated living and timeless style—crafted not just as a house, but as a designer’s personal expression of home.
Listing Agent
Compass RE Texas, LLC. Brokerage Phone: 214-549-4823 License #0460722 Listed on: 05/28/2025

Open House Schedule
-
Thursday, July 24, 20255:30 to 7:00 pm7/24/2025 5:30:00 PM +00:007/24/2025 7:00:00 PM +00:00Add to Calendar
-
Sunday, July 27, 20251:00 to 3:00 pm7/27/2025 1:00:00 PM +00:007/27/2025 3:00:00 PM +00:00Add to Calendar
Home Details
Home Type
- Single Family
Est. Annual Taxes
- $42,163
Year Built
- Built in 1949
Lot Details
- 0.4 Acre Lot
- Wood Fence
- Landscaped
- Interior Lot
- Sprinkler System
- Many Trees
- Private Yard
- Back Yard
Parking
- 2 Car Garage
- Enclosed Parking
- Front Facing Garage
- Circular Driveway
- Additional Parking
Home Design
- Ranch Style House
- English Architecture
- Traditional Architecture
- Pillar, Post or Pier Foundation
- Composition Roof
Interior Spaces
- 3,528 Sq Ft Home
- Open Floorplan
- Wet Bar
- Built-In Features
- Woodwork
- Cathedral Ceiling
- Fireplace With Gas Starter
- Living Room with Fireplace
- 3 Fireplaces
- Home Security System
Kitchen
- Eat-In Kitchen
- Electric Oven
- Electric Range
- Built-In Refrigerator
- Kitchen Island
Flooring
- Wood
- Carpet
- Tile
Bedrooms and Bathrooms
- 4 Bedrooms
- Fireplace in Bedroom
- Walk-In Closet
- Double Vanity
Outdoor Features
- Deck
- Fire Pit
- Exterior Lighting
Schools
- Walnuthill Elementary School
- Jefferson High School
Utilities
- Central Heating and Cooling System
- Heating System Uses Natural Gas
- High Speed Internet
- Cable TV Available
Community Details
- Walnut Hill Ridge Add Subdivision
Listing and Financial Details
- Legal Lot and Block 11 / 45537
- Assessor Parcel Number 00000417898000000
Map
Home Values in the Area
Average Home Value in this Area
Tax History
| Year | Tax Paid | Tax Assessment Tax Assessment Total Assessment is a certain percentage of the fair market value that is determined by local assessors to be the total taxable value of land and additions on the property. | Land | Improvement |
|---|---|---|---|---|
| 2024 | $28,628 | $1,886,480 | $606,690 | $1,279,790 |
| 2023 | $28,628 | $1,886,480 | $606,690 | $1,279,790 |
| 2022 | $32,429 | $1,296,970 | $606,690 | $690,280 |
| 2021 | $17,212 | $652,460 | $433,350 | $219,110 |
| 2020 | $14,404 | $530,960 | $433,350 | $97,610 |
| 2019 | $11,970 | $628,570 | $0 | $0 |
| 2018 | $14,341 | $628,570 | $0 | $0 |
| 2017 | $12,409 | $628,570 | $433,350 | $195,220 |
| 2016 | $15,560 | $572,200 | $390,020 | $182,180 |
| 2015 | $12,096 | $550,340 | $346,680 | $203,660 |
| 2014 | $12,096 | $550,340 | $346,680 | $203,660 |
Property History
| Date | Event | Price | Change | Sq Ft Price |
|---|---|---|---|---|
| 05/28/2025 05/28/25 | For Sale | $2,050,000 | +37.1% | $581 / Sq Ft |
| 11/26/2021 11/26/21 | Sold | -- | -- | -- |
| 09/04/2021 09/04/21 | Pending | -- | -- | -- |
| 05/07/2021 05/07/21 | For Sale | $1,495,000 | -- | $424 / Sq Ft |
Purchase History
| Date | Type | Sale Price | Title Company |
|---|---|---|---|
| Vendors Lien | -- | Capital Title | |
| Vendors Lien | -- | -- |
Mortgage History
| Date | Status | Loan Amount | Loan Type |
|---|---|---|---|
| Open | $975,000 | New Conventional | |
| Previous Owner | $744,000 | Stand Alone First | |
| Previous Owner | $247,000 | Unknown | |
| Previous Owner | $258,150 | Purchase Money Mortgage |
Similar Homes in Dallas, TX
Source: North Texas Real Estate Information Systems (NTREIS)
MLS Number: 20949960
APN: 00000417898000000
- 4346 Middleton Rd
- 4406 Southcrest Rd
- 4322 Sexton Ln
- 4527 N Lindhurst Ave
- 4411 Sexton Ln
- 4410 Merrell Rd
- 4326 Merrell Rd
- 4415 Merrell Rd
- 4435 Merrell Rd
- 4311 Merrell Rd
- 4549 Walnut Hill Ln
- 4207 Walnut Hill Ln
- 4426 Bonham St
- 4522 Walnut Hill Ln
- 4214 Walnut Hill Ln
- 4218 Bonham St
- 4307 Bonham St Unit 1
- 4307 Bonham St
- 4210 Bonham St
- 10342 Woodford Dr
- 4419 Sexton Ln
- 4522 Walnut Hill Ln
- 4202 Bonham St
- 4195 Valley Ridge Rd
- 4054 Walnut Hill Ln
- 4524 Park Ln
- 10788 Bushire Dr
- 4052 Park Ln
- 4730 Royal Ln
- 4082 Royal Ln
- 3928 Valley Ridge Rd
- 10715 Royal Springs Dr
- 4159 Clover Ln
- 4311 Brookview Dr
- 10409 Remington Ln
- 3836 Van Ness Ln
- 10544 Cox Ln
- 3732 Valley Ridge Rd
- 9027 Guernsey Ln
- 5228 Tanbark Rd
