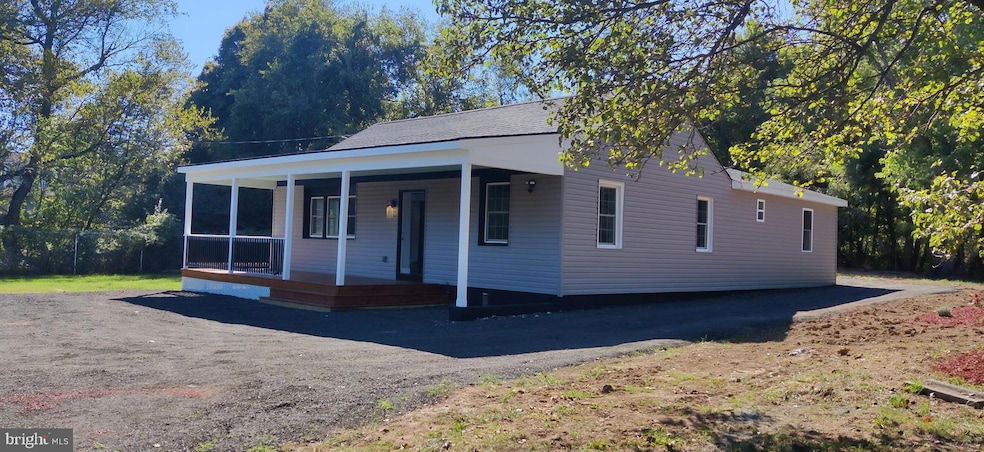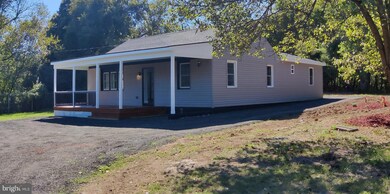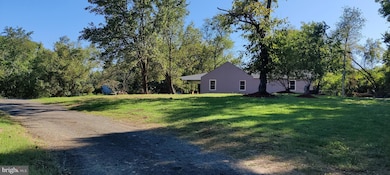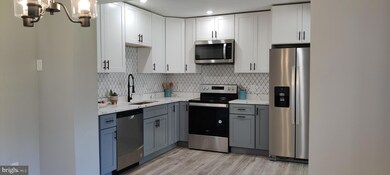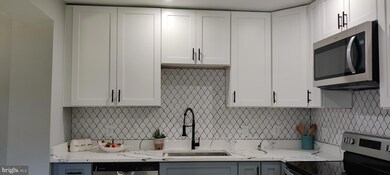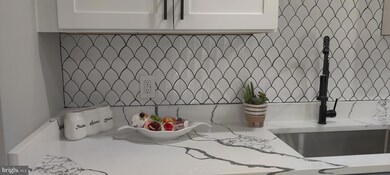
4407 Unaka Ct Clinton, MD 20735
Windbrook NeighborhoodHighlights
- Rambler Architecture
- Upgraded Countertops
- Recessed Lighting
- No HOA
- Cul-De-Sac
- Shed
About This Home
As of December 2024Bonus to agent $2,000. This is a must-see property, HUGE 1.66 ACRES LOT OF BEAUTIFUL FLAT AND CLEARED LAND WITH A PRIVATE ENTRANCE OFF OF CUL-DE-SAC WITH RURAL ZONING meaning you can have chickens, grow corn, park your RV, park a mobile home with no issues with the convenience of Public water and Public sewer, so many options. Being sold as-is.
Come and Show!! Your clients will love it at first sight upon entering that private oasis. Perfect for seniors too as the one-level living and no stairs is desirable. MAKE AN OFFER TODAY!!
The house has been totally renovated. All new Stainless Steel appliances, with brand new cabinets with high-quality Marble Countertops. Brand new HVAC system with new ductwork system and new compressor. New flooring throughout the house. 4 bedrooms with 3 full bathrooms, the bedrooms are spacious. Master huge bedroom with its own huge exquisitely done shower. Huge private land with public water and sewer.
Last Agent to Sell the Property
Four Seasons Realty LLC License #659938 Listed on: 09/05/2024
Home Details
Home Type
- Single Family
Est. Annual Taxes
- $3,723
Year Built
- Built in 1959
Lot Details
- 1.66 Acre Lot
- Cul-De-Sac
- Rural Setting
- Cleared Lot
- Property is zoned RR
Parking
- Driveway
Home Design
- Rambler Architecture
- Permanent Foundation
- Block Foundation
- Frame Construction
- Architectural Shingle Roof
Interior Spaces
- 1,870 Sq Ft Home
- Property has 1 Level
- Ceiling Fan
- Recessed Lighting
- Combination Kitchen and Dining Room
- Laminate Flooring
- Washer and Dryer Hookup
Kitchen
- Cooktop
- Built-In Microwave
- Dishwasher
- Upgraded Countertops
- Disposal
Bedrooms and Bathrooms
- 5 Main Level Bedrooms
- 3 Full Bathrooms
- Walk-in Shower
Outdoor Features
- Shed
Schools
- Clinton Grove Elementary School
- Stephen Decatur Middle School
- Surrattsville High School
Utilities
- Forced Air Heating and Cooling System
- Electric Water Heater
Community Details
- No Home Owners Association
Listing and Financial Details
- Assessor Parcel Number 17090880476
Ownership History
Purchase Details
Home Financials for this Owner
Home Financials are based on the most recent Mortgage that was taken out on this home.Purchase Details
Home Financials for this Owner
Home Financials are based on the most recent Mortgage that was taken out on this home.Similar Homes in Clinton, MD
Home Values in the Area
Average Home Value in this Area
Purchase History
| Date | Type | Sale Price | Title Company |
|---|---|---|---|
| Deed | $480,000 | Americas Title | |
| Deed | $480,000 | Americas Title | |
| Deed | $275,000 | Doma Title |
Mortgage History
| Date | Status | Loan Amount | Loan Type |
|---|---|---|---|
| Open | $280,000 | New Conventional | |
| Closed | $280,000 | New Conventional | |
| Previous Owner | $340,000 | New Conventional |
Property History
| Date | Event | Price | Change | Sq Ft Price |
|---|---|---|---|---|
| 12/23/2024 12/23/24 | Sold | $480,000 | -4.0% | $257 / Sq Ft |
| 11/17/2024 11/17/24 | Pending | -- | -- | -- |
| 11/07/2024 11/07/24 | Price Changed | $499,900 | -4.8% | $267 / Sq Ft |
| 10/23/2024 10/23/24 | Price Changed | $524,900 | 0.0% | $281 / Sq Ft |
| 09/05/2024 09/05/24 | For Sale | $525,000 | +228.1% | $281 / Sq Ft |
| 04/25/2014 04/25/14 | Sold | $160,000 | 0.0% | $165 / Sq Ft |
| 03/31/2014 03/31/14 | Pending | -- | -- | -- |
| 03/31/2014 03/31/14 | For Sale | $160,000 | -- | $165 / Sq Ft |
Tax History Compared to Growth
Tax History
| Year | Tax Paid | Tax Assessment Tax Assessment Total Assessment is a certain percentage of the fair market value that is determined by local assessors to be the total taxable value of land and additions on the property. | Land | Improvement |
|---|---|---|---|---|
| 2024 | $4,122 | $250,567 | $0 | $0 |
| 2023 | $3,932 | $237,833 | $0 | $0 |
| 2022 | $3,743 | $225,100 | $113,200 | $111,900 |
| 2021 | $3,648 | $218,700 | $0 | $0 |
| 2020 | $3,553 | $212,300 | $0 | $0 |
| 2019 | $3,457 | $205,900 | $113,200 | $92,700 |
| 2018 | $3,287 | $194,433 | $0 | $0 |
| 2017 | $3,117 | $182,967 | $0 | $0 |
| 2016 | -- | $171,500 | $0 | $0 |
| 2015 | $2,321 | $167,900 | $0 | $0 |
| 2014 | $2,321 | $164,300 | $0 | $0 |
Agents Affiliated with this Home
-
Janneth Enriquez-Miranda

Seller's Agent in 2024
Janneth Enriquez-Miranda
Four Seasons Realty LLC
(703) 929-9797
1 in this area
160 Total Sales
-
Aida Blumen

Buyer's Agent in 2024
Aida Blumen
Spring Hill Real Estate, LLC.
(703) 599-2888
2 in this area
45 Total Sales
-
Stephen Nichols

Seller's Agent in 2014
Stephen Nichols
Dehanas Real Estate Services
(202) 285-6731
107 Total Sales
Map
Source: Bright MLS
MLS Number: MDPG2124658
APN: 09-0880476
- 4405 Natahala Dr
- 4400 Tuskeegee Place
- 8601 Temple Hill Rd Unit 5
- 4803 Catherine Ct
- 8600 Sapienza Dr
- 4811 Oahu St
- 4918A Megan Dr
- 3610 Wayneswood Rd
- 5105 Vienna Dr
- 8210 Birdsong Dr
- 8400 Temple Hill Rd
- 9515 Piscataway Rd
- 3506 Wayneswood Rd
- 9009 Susan Ln
- 8600 Sumter Ln
- 8502 Waco Dr
- 5209 Sumter Ct
- 5502 Trent St
- 3407 Wayneswood Rd
- 3311 Tinkers Branch Way
