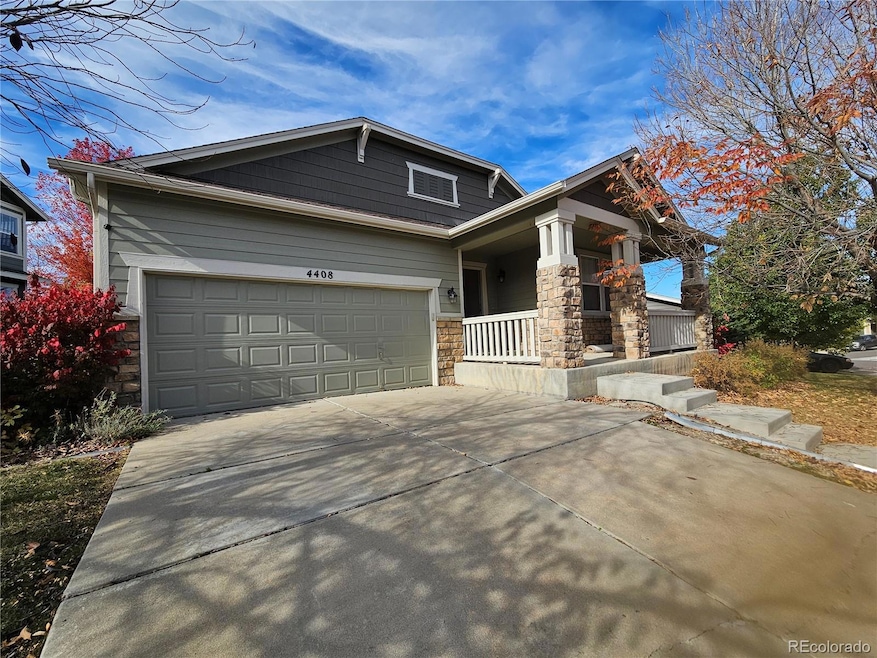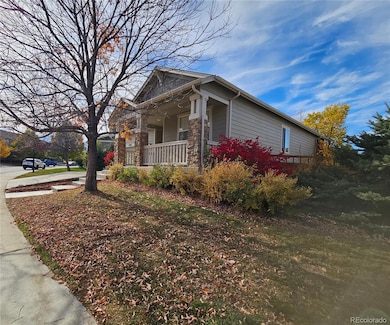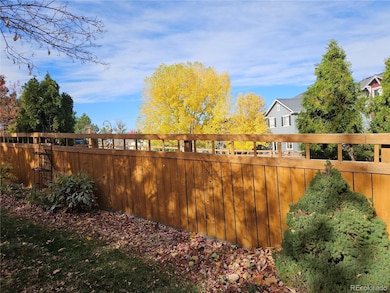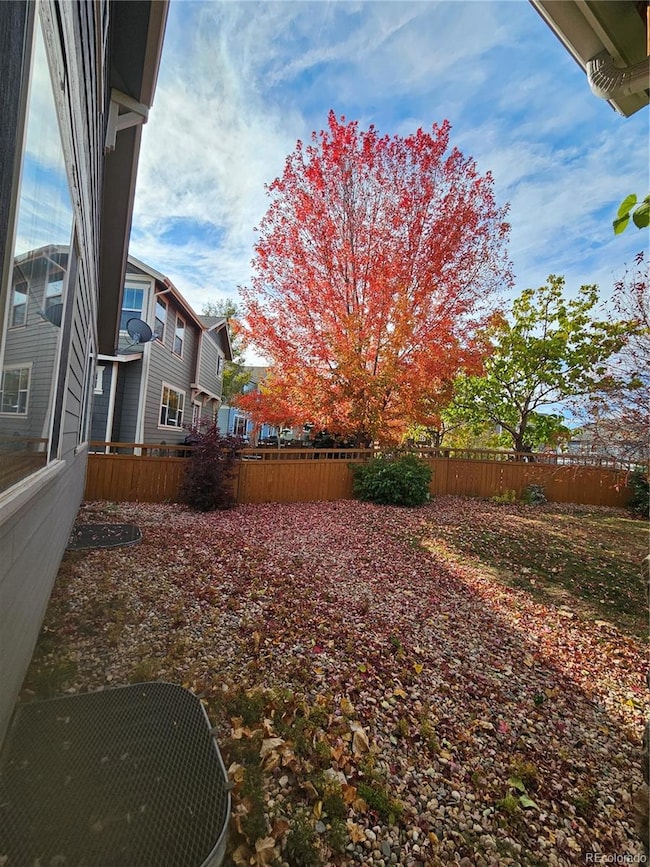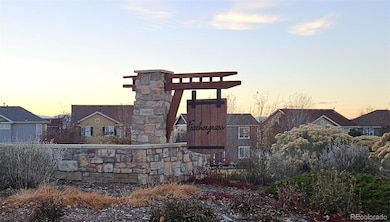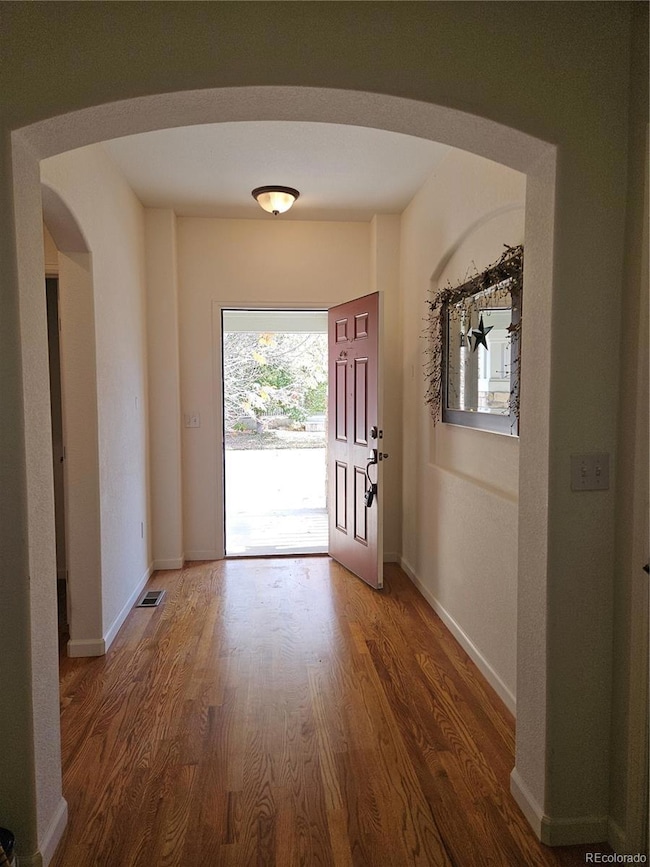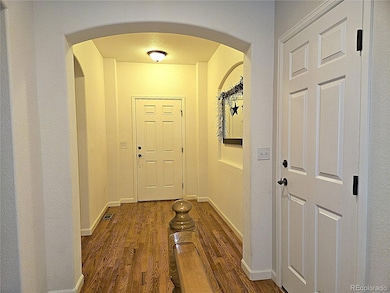4408 Applecrest Cir Castle Rock, CO 80109
The Meadows NeighborhoodEstimated payment $3,734/month
Highlights
- Primary Bedroom Suite
- Mountain View
- Traditional Architecture
- Soaring Hawk Elementary School Rated A-
- Clubhouse
- Wood Flooring
About This Home
Rare and Beautiful one-level home. This ranch with a finished basement in Feather Grass at The Meadows has a main floor primary with a walk-in closet and four piece en-suite, a second main floor bedroom and full bath. But wait, there's more with a large, fenced backyard with western views, walking/biking/hiking paths, and a lot of green spaces. Head into the finished basement where you'll find a built-in surround sound media system with controls up and down stairs, a home office with French doors, a full bathroom, laundry room, and large basement bedroom with a walk-in closet. Experience the best of Colorado living in this well-maintained home, perfectly situated in the heart of a 24-mile trail system. Enjoy immediate access to parks, playgrounds, the Grange pool, restaurants, breweries, movie theaters, the Outlets, Whole Foods, schools, and more—just steps from your front door. This move-in ready ranch home perfectly blends serene Colorado surroundings with modern comfort and style.
Listing Agent
Compass - Denver Brokerage Email: Becci@ColoradoHomeRealty.com,720-299-2100 License #100098063 Listed on: 10/31/2025

Open House Schedule
-
Saturday, November 01, 202510:00 am to 4:00 pm11/1/2025 10:00:00 AM +00:0011/1/2025 4:00:00 PM +00:00Come see this new listing and tell your friends. Its a ranch, one-level house with a finished basement.Add to Calendar
Home Details
Home Type
- Single Family
Est. Annual Taxes
- $4,052
Year Built
- Built in 2006
Lot Details
- 6,534 Sq Ft Lot
- East Facing Home
- Property is Fully Fenced
- Landscaped
- Front and Back Yard Sprinklers
- Private Yard
- Property is zoned PD
HOA Fees
- $91 Monthly HOA Fees
Parking
- 2 Car Attached Garage
Home Design
- Traditional Architecture
- Slab Foundation
- Frame Construction
- Composition Roof
Interior Spaces
- 1-Story Property
- Sound System
- High Ceiling
- Ceiling Fan
- Double Pane Windows
- Window Treatments
- Mountain Views
Kitchen
- Eat-In Kitchen
- Oven
- Microwave
- Freezer
- Dishwasher
- Kitchen Island
- Laminate Countertops
- Disposal
Flooring
- Wood
- Carpet
- Linoleum
Bedrooms and Bathrooms
- 3 Bedrooms | 2 Main Level Bedrooms
- Primary Bedroom Suite
- En-Suite Bathroom
- Walk-In Closet
- 3 Full Bathrooms
Laundry
- Laundry Room
- Dryer
- Washer
Basement
- Partial Basement
- 1 Bedroom in Basement
- Basement Window Egress
Home Security
- Carbon Monoxide Detectors
- Fire and Smoke Detector
Eco-Friendly Details
- Smoke Free Home
Outdoor Features
- Covered Patio or Porch
- Exterior Lighting
- Rain Gutters
Schools
- Soaring Hawk Elementary School
- Castle Rock Middle School
- Castle View High School
Utilities
- Forced Air Heating and Cooling System
- Heating System Uses Natural Gas
- Natural Gas Connected
- Cable TV Available
Listing and Financial Details
- Exclusions: Sellers personal property, all staging items.
- Assessor Parcel Number R0444890
Community Details
Overview
- Meadows Neighborhood Company Association, Phone Number (303) 814-2358
- The Meadows Subdivision
Amenities
- Clubhouse
Recreation
- Community Pool
Map
Home Values in the Area
Average Home Value in this Area
Tax History
| Year | Tax Paid | Tax Assessment Tax Assessment Total Assessment is a certain percentage of the fair market value that is determined by local assessors to be the total taxable value of land and additions on the property. | Land | Improvement |
|---|---|---|---|---|
| 2024 | $4,052 | $42,550 | $8,910 | $33,640 |
| 2023 | $4,090 | $42,550 | $8,910 | $33,640 |
| 2022 | $3,230 | $31,780 | $6,530 | $25,250 |
| 2021 | $3,355 | $31,780 | $6,530 | $25,250 |
| 2020 | $3,077 | $29,840 | $5,480 | $24,360 |
| 2019 | $3,087 | $29,840 | $5,480 | $24,360 |
| 2018 | $2,788 | $26,500 | $4,230 | $22,270 |
| 2017 | $2,631 | $26,500 | $4,230 | $22,270 |
| 2016 | $2,416 | $23,920 | $4,050 | $19,870 |
| 2015 | $2,461 | $23,920 | $4,050 | $19,870 |
| 2014 | $2,256 | $20,700 | $3,420 | $17,280 |
Property History
| Date | Event | Price | List to Sale | Price per Sq Ft |
|---|---|---|---|---|
| 10/31/2025 10/31/25 | For Sale | $630,000 | -- | $238 / Sq Ft |
Purchase History
| Date | Type | Sale Price | Title Company |
|---|---|---|---|
| Warranty Deed | $262,500 | Homestead Title & Escrow | |
| Warranty Deed | $300,000 | Land Title Guarantee Company | |
| Special Warranty Deed | $7,218,000 | -- | |
| Special Warranty Deed | $4,410,000 | -- |
Mortgage History
| Date | Status | Loan Amount | Loan Type |
|---|---|---|---|
| Open | $257,744 | FHA | |
| Previous Owner | $200,000 | Unknown |
Source: REcolorado®
MLS Number: 6080877
APN: 2351-324-17-013
- 4351 Applecrest Cir
- 2872 Feather Ct
- 2934 Feather Ct
- 4433 Prairie Rose Cir
- 4245 Prairie Rose Cir
- 4064 Scarlet Oak Ct
- 2310 Woodhouse Ln
- 4298 Abstract St
- 3048 Starling Ct
- 2383 Coach House Loop
- 3389 Willowrun Dr
- 2339 Robindale Way
- 3355 Willowrun Dr
- 3266 Coyote Hills Way
- 3348 Elk Run Dr
- 2877 Craig Ct
- 2980 Craig Ct
- 3443 Elk Run Dr
- 3438 Elk Run Dr
- 4666 Heartwood Way
- 2872 Penstemon Way
- 3205 Oakes Mill Place
- 2519 Coach House Loop
- 2630 Coach House Loop
- 3719 Pecos Trail
- 2448 Bellavista St
- 3325 Umber Cir
- 3160 Black Canyon Way
- 4359 Beautiful Cir
- 3550 Fennel St
- 5991 S Rock Creek Dr
- 2808 Summer Day Ave
- 2873 Merry Rest Way Unit ID1045091P
- 2415 Java Dr
- 3432 Goodyear St
- 3835 Cadence Dr
- 4923 N Wildflowers Way
- 2355 Mercantile St
- 4300 Swanson Way Unit FL2-ID1991A
- 4300 Swanson Way Unit FL1-ID1984A
