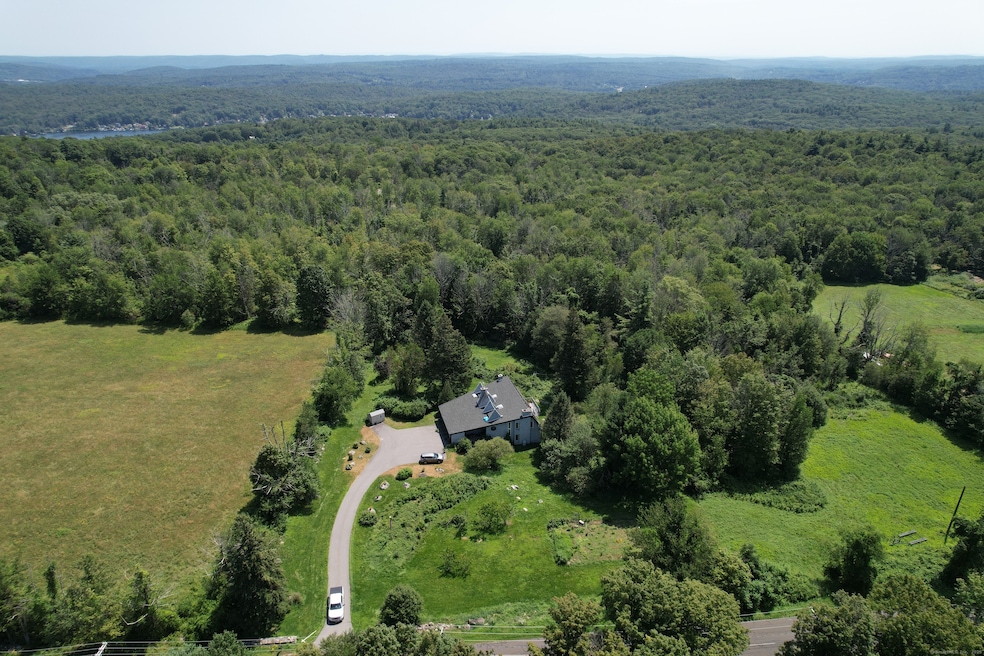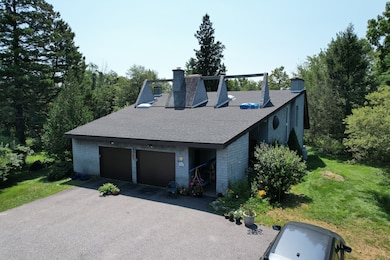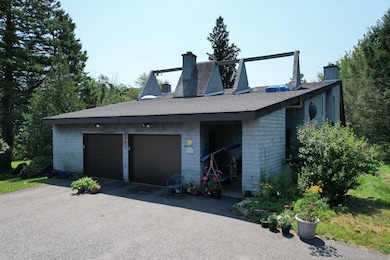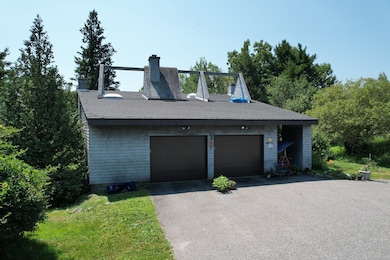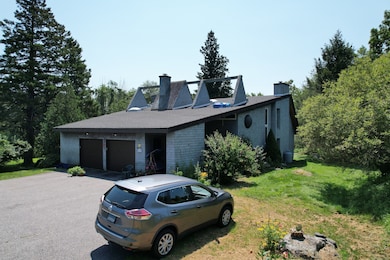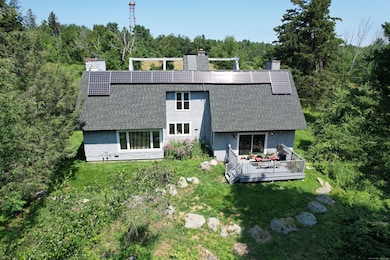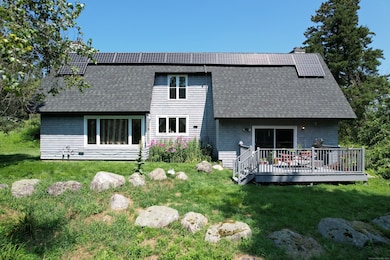
441 Platt Hill Rd Winsted, CT 06098
Estimated payment $3,722/month
Highlights
- 2.09 Acre Lot
- 2 Fireplaces
- Concrete Flooring
- Contemporary Architecture
- Laundry Room
- Wood Siding
About This Home
Welcome to 441 Platt Hill Road - a home that offers warmth, charm, and plenty of space to make memories. This inviting residence features an open and airy layout filled with natural light thanks to large windows and multiple skylights. Solid hardwood floors and tile run throughout the main level, creating a timeless foundation for your personal touch. The spacious eat-in kitchen, while vintage in style, has been lovingly maintained and is ideal for everyday meals and gatherings. You'll enjoy the comfort of three full bathrooms, a fantastic laundry room, a central vacuum system, and generous storage throughout. The primary bedroom serves as a peaceful retreat with its own fireplace, and the large living room offers a second fireplace, adding even more cozy ambiance. Step outside to find a private deck, mature plantings, colorful flower beds, and a convenient shed-perfect for outdoor enthusiasts or gardeners. A two-car garage offers plenty of room for vehicles and storage. With all newer windows and a 2-year-old roof, many big-ticket items are already taken care of. This home combines character, comfort, and practicality-don't miss your chance to make it yours!
Listing Agent
Northwest CT Realty Brokerage Phone: (860) 806-0225 License #REB.0756887 Listed on: 08/01/2025
Co-Listing Agent
Northwest CT Realty Brokerage Phone: (860) 806-0225 License #RES.0810883
Home Details
Home Type
- Single Family
Est. Annual Taxes
- $6,716
Year Built
- Built in 1975
Lot Details
- 2.09 Acre Lot
- Property is zoned RU-3
Home Design
- Contemporary Architecture
- Concrete Foundation
- Frame Construction
- Asphalt Shingled Roof
- Wood Siding
- Shingle Siding
Interior Spaces
- 3,404 Sq Ft Home
- 2 Fireplaces
- Concrete Flooring
- Unfinished Basement
- Basement Fills Entire Space Under The House
Kitchen
- Oven or Range
- Range Hood
- Dishwasher
Bedrooms and Bathrooms
- 5 Bedrooms
- 3 Full Bathrooms
Laundry
- Laundry Room
- Laundry on main level
- Dryer
- Washer
Parking
- 2 Car Garage
- Automatic Garage Door Opener
Schools
- Gilbert High School
Utilities
- Heating System Uses Oil
- Private Company Owned Well
- Electric Water Heater
- Fuel Tank Located in Basement
- Cable TV Available
Listing and Financial Details
- Assessor Parcel Number 925447
Map
Home Values in the Area
Average Home Value in this Area
Tax History
| Year | Tax Paid | Tax Assessment Tax Assessment Total Assessment is a certain percentage of the fair market value that is determined by local assessors to be the total taxable value of land and additions on the property. | Land | Improvement |
|---|---|---|---|---|
| 2025 | $6,716 | $230,230 | $56,350 | $173,880 |
| 2024 | $6,271 | $230,230 | $56,350 | $173,880 |
| 2023 | $6,076 | $230,230 | $56,350 | $173,880 |
| 2022 | $6,712 | $200,130 | $40,950 | $159,180 |
| 2021 | $6,712 | $200,130 | $40,950 | $159,180 |
| 2020 | $6,712 | $200,130 | $40,950 | $159,180 |
| 2019 | $6,712 | $200,130 | $40,950 | $159,180 |
| 2018 | $6,712 | $200,130 | $40,950 | $159,180 |
| 2017 | $6,374 | $190,050 | $40,950 | $149,100 |
| 2016 | $6,633 | $197,750 | $40,950 | $156,800 |
| 2015 | $6,466 | $197,750 | $40,950 | $156,800 |
| 2014 | $7,356 | $230,510 | $73,710 | $156,800 |
Property History
| Date | Event | Price | List to Sale | Price per Sq Ft | Prior Sale |
|---|---|---|---|---|---|
| 10/15/2025 10/15/25 | Price Changed | $599,900 | -4.0% | $176 / Sq Ft | |
| 08/01/2025 08/01/25 | For Sale | $625,000 | +137.6% | $184 / Sq Ft | |
| 08/22/2014 08/22/14 | Sold | $263,000 | -14.9% | $77 / Sq Ft | View Prior Sale |
| 05/30/2014 05/30/14 | Pending | -- | -- | -- | |
| 05/30/2014 05/30/14 | For Sale | $309,000 | -- | $91 / Sq Ft |
Purchase History
| Date | Type | Sale Price | Title Company |
|---|---|---|---|
| Quit Claim Deed | -- | None Available | |
| Quit Claim Deed | -- | None Available | |
| Quit Claim Deed | -- | None Available | |
| Warranty Deed | $50,000 | None Available | |
| Warranty Deed | $50,000 | None Available | |
| Warranty Deed | $50,000 | None Available | |
| Deed | $272,000 | -- | |
| Warranty Deed | $263,000 | -- | |
| Warranty Deed | $263,000 | -- |
Mortgage History
| Date | Status | Loan Amount | Loan Type |
|---|---|---|---|
| Open | $338,400 | Stand Alone Refi Refinance Of Original Loan | |
| Closed | $338,400 | New Conventional | |
| Previous Owner | $272,000 | No Value Available | |
| Previous Owner | -- | No Value Available | |
| Previous Owner | $263,000 | VA |
About the Listing Agent

With over two decades of experience in the real estate industry, David Sartirana has earned a reputation as a highly respected professional known for his commitment to excellence, deep industry knowledge, and passion for contributing to the real estate community. David's extensive background in real estate is complemented by his active participation in various real estate associations, which allows him to provide exceptional value to his clients.
Real Estate Leadership Roles
As a Director
David's Other Listings
Source: SmartMLS
MLS Number: 24116093
APN: WINC-000037-000154-000023XA
- 440 Platt Hill Rd
- 469 Platt Hill Rd
- 00 Chapel Rd
- 117 South Rd
- 105,107 E Mountain Rd
- 431 W Wakefield Blvd
- 819 E Wakefield Blvd
- 722 Lake Dr
- 674 E Wakefield Blvd
- 393 Winchester Rd
- 23 Evergreen Rd
- 418 Trailsend Dr
- 98 Woodside Cir
- 90 Woodside Cir
- 103 Woodside Cir
- 174 Ledge Dr
- 250 Cliffside Dr
- 213 Ledge Dr Unit 213
- 239 Ledge Dr
- 225 Ledge Dr
- 880 W Wakefield Blvd
- 213 Ledge Dr Unit 213
- 121 W Wakefield Blvd
- 51 Devaux Rd
- 188 E Lake St
- 111 Rockwell St Unit 2
- 111 Rockwell St Unit 1st Floor
- 69 Upson Ave Unit 71
- 22 Upson Ave
- 26 Elm St
- 101 Whiting St
- 217 N Main St Unit 2
- 220 Walnut St
- 29 Benton St
- 13 Wallens St
- 38 Surrey Ln Unit 38
- 17 Vickers Rd
- 135 Allison Dr
- 12 Margerie St
- 109 Sunny Ln
