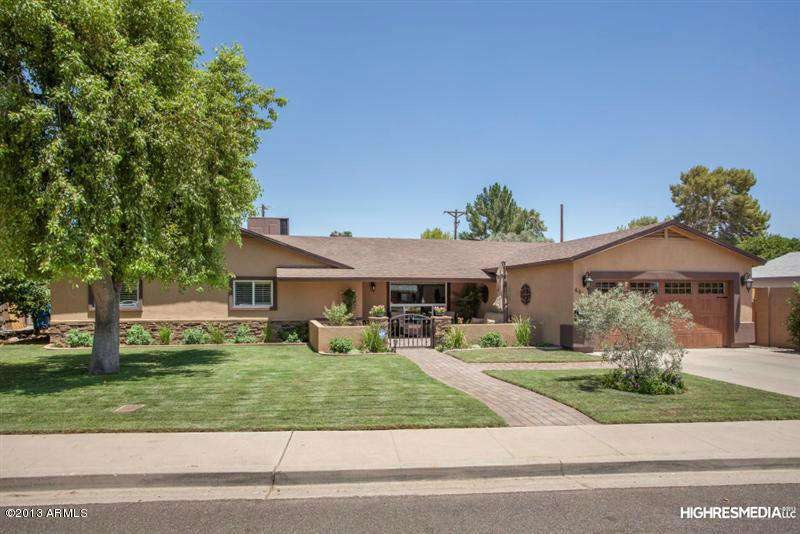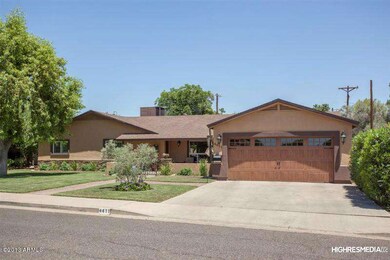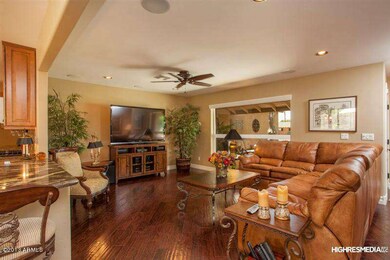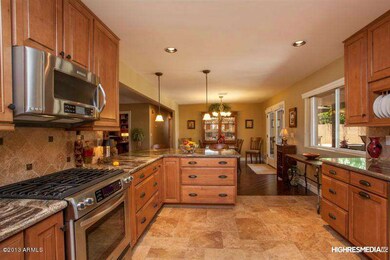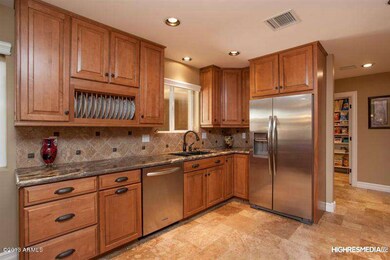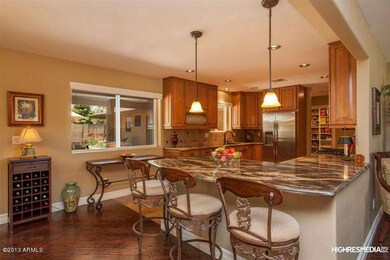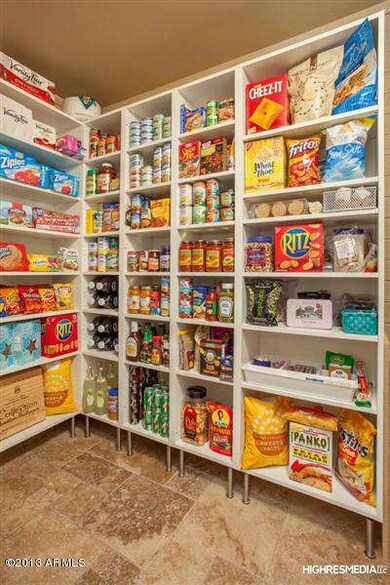
4411 N 28th Place Phoenix, AZ 85016
Camelback East Village NeighborhoodHighlights
- Guest House
- Private Pool
- Wood Flooring
- Phoenix Coding Academy Rated A
- RV Gated
- Granite Countertops
About This Home
As of April 2019Walk to Biltmore area shopping & dining from your fabulous custom remodeled urban oasis. Notable features include: separate casita with full bath & wet bar, 4-car tandem garage with epoxy flooring & A/C, open kitchen with granite countertops, stainless steel appliances, travertine flooring & walk-in pantry, hand-laid hardwood floors in great room/dining room, custom cabinetry in dedicated office area, dual vanities and spacious 2-person shower in master bath. Backyard has completely remodeled pebble-sheen swimming pool, travertine stone tile, lush landscaping & dramatic outdoor lighting. Tastefully designed & impeccably maintained. Truly a must-see!
Home Details
Home Type
- Single Family
Est. Annual Taxes
- $3,076
Year Built
- Built in 1958
Lot Details
- 10,311 Sq Ft Lot
- Block Wall Fence
- Sprinklers on Timer
- Grass Covered Lot
Parking
- 4 Car Garage
- 2 Open Parking Spaces
- Heated Garage
- Tandem Parking
- Garage Door Opener
- RV Gated
Home Design
- Composition Roof
- Block Exterior
- Stucco
Interior Spaces
- 2,274 Sq Ft Home
- 1-Story Property
- Ceiling Fan
- Double Pane Windows
- Security System Owned
Kitchen
- Breakfast Bar
- Gas Cooktop
- Built-In Microwave
- Dishwasher
- Granite Countertops
Flooring
- Wood
- Carpet
- Stone
Bedrooms and Bathrooms
- 3 Bedrooms
- Walk-In Closet
- Remodeled Bathroom
- 3 Bathrooms
- Dual Vanity Sinks in Primary Bathroom
Laundry
- Laundry in unit
- Washer and Dryer Hookup
Pool
- Private Pool
- Pool Pump
- Diving Board
Schools
- Madison Camelview Elementary
- Camelback High School
Utilities
- Refrigerated Cooling System
- Heating System Uses Natural Gas
- Tankless Water Heater
- High Speed Internet
- Cable TV Available
Additional Features
- No Interior Steps
- Covered Patio or Porch
- Guest House
Community Details
- No Home Owners Association
- Wilson Terrace Subdivision
Listing and Financial Details
- Tax Lot 9
- Assessor Parcel Number 163-04-052
Ownership History
Purchase Details
Purchase Details
Purchase Details
Home Financials for this Owner
Home Financials are based on the most recent Mortgage that was taken out on this home.Purchase Details
Home Financials for this Owner
Home Financials are based on the most recent Mortgage that was taken out on this home.Purchase Details
Home Financials for this Owner
Home Financials are based on the most recent Mortgage that was taken out on this home.Purchase Details
Purchase Details
Home Financials for this Owner
Home Financials are based on the most recent Mortgage that was taken out on this home.Purchase Details
Purchase Details
Purchase Details
Purchase Details
Home Financials for this Owner
Home Financials are based on the most recent Mortgage that was taken out on this home.Purchase Details
Home Financials for this Owner
Home Financials are based on the most recent Mortgage that was taken out on this home.Similar Homes in the area
Home Values in the Area
Average Home Value in this Area
Purchase History
| Date | Type | Sale Price | Title Company |
|---|---|---|---|
| Deed | -- | None Listed On Document | |
| Special Warranty Deed | -- | None Listed On Document | |
| Interfamily Deed Transfer | -- | First American Title Ins Co | |
| Warranty Deed | $635,000 | First American Title Ins Co | |
| Warranty Deed | $525,000 | Magnus Title Agency | |
| Warranty Deed | $418,000 | Accommodation | |
| Quit Claim Deed | -- | None Available | |
| Warranty Deed | $187,500 | Accommodation | |
| Cash Sale Deed | $180,000 | Empire West Title Agency Llc | |
| Trustee Deed | $78,825 | First American Title | |
| Special Warranty Deed | -- | First American Title | |
| Interfamily Deed Transfer | -- | First American Title Co | |
| Interfamily Deed Transfer | -- | Old Republic Title Agency |
Mortgage History
| Date | Status | Loan Amount | Loan Type |
|---|---|---|---|
| Previous Owner | $508,000 | Adjustable Rate Mortgage/ARM | |
| Previous Owner | $420,000 | New Conventional | |
| Previous Owner | $216,000 | New Conventional | |
| Previous Owner | $150,000 | New Conventional | |
| Previous Owner | $259,000 | Purchase Money Mortgage | |
| Previous Owner | $194,000 | Unknown | |
| Previous Owner | $97,500 | No Value Available |
Property History
| Date | Event | Price | Change | Sq Ft Price |
|---|---|---|---|---|
| 04/05/2019 04/05/19 | Sold | $635,000 | 0.0% | $279 / Sq Ft |
| 03/03/2019 03/03/19 | Pending | -- | -- | -- |
| 03/02/2019 03/02/19 | For Sale | $635,000 | +21.0% | $279 / Sq Ft |
| 08/15/2013 08/15/13 | Sold | $525,000 | 0.0% | $231 / Sq Ft |
| 06/13/2013 06/13/13 | Pending | -- | -- | -- |
| 06/07/2013 06/07/13 | For Sale | $525,000 | -- | $231 / Sq Ft |
Tax History Compared to Growth
Tax History
| Year | Tax Paid | Tax Assessment Tax Assessment Total Assessment is a certain percentage of the fair market value that is determined by local assessors to be the total taxable value of land and additions on the property. | Land | Improvement |
|---|---|---|---|---|
| 2025 | $5,265 | $42,387 | -- | -- |
| 2024 | $5,124 | $38,795 | -- | -- |
| 2023 | $5,124 | $64,820 | $12,960 | $51,860 |
| 2022 | $4,371 | $50,610 | $10,120 | $40,490 |
| 2021 | $4,432 | $45,780 | $9,150 | $36,630 |
| 2020 | $4,360 | $43,680 | $8,730 | $34,950 |
| 2019 | $4,261 | $47,460 | $9,490 | $37,970 |
| 2018 | $4,149 | $42,830 | $8,560 | $34,270 |
| 2017 | $3,939 | $41,900 | $8,380 | $33,520 |
| 2016 | $3,796 | $35,750 | $7,150 | $28,600 |
| 2015 | $3,532 | $33,070 | $6,610 | $26,460 |
Agents Affiliated with this Home
-
N
Seller's Agent in 2019
Nicholas Cicogna
HomeSmart
-
Karen Tejada

Buyer's Agent in 2019
Karen Tejada
RETSY
(602) 369-0665
15 in this area
43 Total Sales
-
Robert Joffe

Seller's Agent in 2013
Robert Joffe
Compass
(602) 989-8300
165 in this area
263 Total Sales
-
Jonathan Friedland

Seller Co-Listing Agent in 2013
Jonathan Friedland
Russ Lyon Sotheby's International Realty
(602) 579-0036
7 in this area
19 Total Sales
-
Kim Espinoza

Buyer's Agent in 2013
Kim Espinoza
Grace Realty Group, LLC
(480) 861-0606
1 in this area
85 Total Sales
Map
Source: Arizona Regional Multiple Listing Service (ARMLS)
MLS Number: 4949305
APN: 163-04-052
- 2825 E Campbell Ave
- 4431 N 28th St
- 2932 E Madison Vistas Dr
- 4419 N 27th St Unit 25
- 2916 E Sells Dr
- 2644 E Roma Ave
- 4519 N 29th Way
- 3010 E Glenrosa Ave
- 4332 N 27th St
- 4438 N 27th St Unit 27
- 4438 N 27th St Unit 1
- 3034 E Turney Ave
- 2645 E Glenrosa Ave
- 4242 N 27th St Unit 2
- 3046 E Glenrosa Ave
- 3101 E Campbell Ave
- 3045 E Coolidge St
- 3033 E Devonshire Ave Unit 1032
- 3114 E Hazelwood St
- 4235 N 26th St Unit 5
