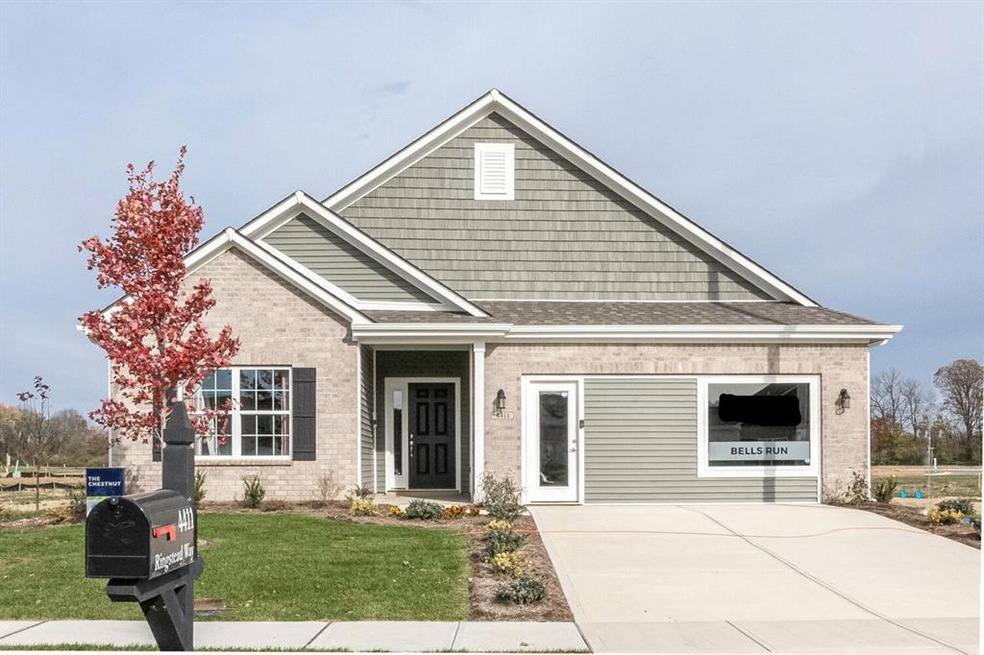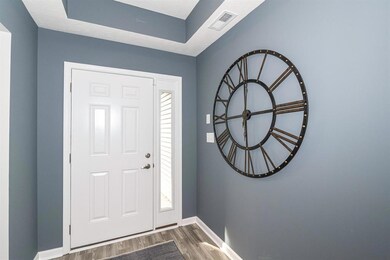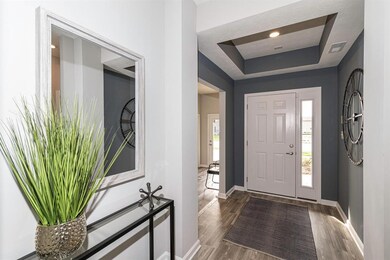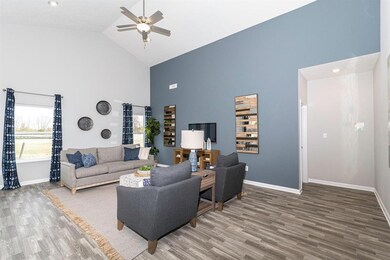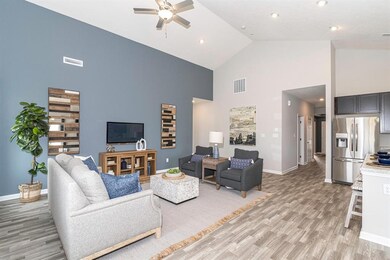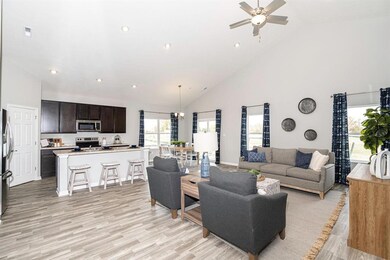
4411 Ringstead Way Indianapolis, IN 46235
Far Eastside NeighborhoodHighlights
- Ranch Style House
- 2 Car Attached Garage
- Entrance Foyer
- Covered patio or porch
- Walk-In Closet
- Forced Air Heating System
About This Home
As of April 2023Welcome home to the Chestnut, an Arbor Homes floorplan. This former model home features 3 bedrooms and 2 full baths, 1,801 square feet of living space, and 9’ ceilings. Luxury vinyl flooring can be found in the common areas. Enjoy spending time with loved ones under the rear covered patio during the cool summer evenings.Stepping into the home, notice two bedrooms and a full bath with a cultured marble countertop. As you continue through the home, you will see the upgraded kitchen with beautiful cabinets, an H-frame island, and stainless-steel appliances perfect for cooking with family. A single step ceiling and a 60” shower complete the primary suite. A vaulted ceiling has been added to the great room.
Last Agent to Sell the Property
Rachel Schaller
Dropped Members License #RB20000564 Listed on: 12/12/2022
Home Details
Home Type
- Single Family
Est. Annual Taxes
- $3,050
Year Built
- Built in 2020
HOA Fees
- $24 Monthly HOA Fees
Parking
- 2 Car Attached Garage
- Garage Door Opener
Home Design
- Ranch Style House
- Slab Foundation
- Vinyl Construction Material
Interior Spaces
- 1,801 Sq Ft Home
- Entrance Foyer
- Combination Kitchen and Dining Room
- Laundry on main level
Kitchen
- Electric Oven
- Built-In Microwave
- Dishwasher
- Disposal
Flooring
- Carpet
- Vinyl
Bedrooms and Bathrooms
- 3 Bedrooms
- Walk-In Closet
- 2 Full Bathrooms
Schools
- Winding Ridge Elementary School
- Lawrence North High School
Utilities
- Forced Air Heating System
- Electric Water Heater
Additional Features
- Covered patio or porch
- 6,603 Sq Ft Lot
Community Details
- Association fees include maintenance, management
- Association Phone (317) 218-7650
- Bells Run Subdivision
- Property managed by Main Street Management
- The community has rules related to covenants, conditions, and restrictions
Listing and Financial Details
- Tax Lot 193
- Assessor Parcel Number 490816123003015400
Ownership History
Purchase Details
Home Financials for this Owner
Home Financials are based on the most recent Mortgage that was taken out on this home.Similar Homes in Indianapolis, IN
Home Values in the Area
Average Home Value in this Area
Purchase History
| Date | Type | Sale Price | Title Company |
|---|---|---|---|
| Warranty Deed | $299,995 | Enterprise Title |
Mortgage History
| Date | Status | Loan Amount | Loan Type |
|---|---|---|---|
| Open | $312,949 | VA | |
| Closed | $309,894 | VA |
Property History
| Date | Event | Price | Change | Sq Ft Price |
|---|---|---|---|---|
| 01/21/2025 01/21/25 | Pending | -- | -- | -- |
| 12/31/2024 12/31/24 | For Sale | $249,500 | -16.8% | $116 / Sq Ft |
| 04/28/2023 04/28/23 | Sold | $299,995 | -2.0% | $167 / Sq Ft |
| 02/08/2023 02/08/23 | Pending | -- | -- | -- |
| 12/12/2022 12/12/22 | For Sale | $305,995 | -- | $170 / Sq Ft |
Tax History Compared to Growth
Tax History
| Year | Tax Paid | Tax Assessment Tax Assessment Total Assessment is a certain percentage of the fair market value that is determined by local assessors to be the total taxable value of land and additions on the property. | Land | Improvement |
|---|---|---|---|---|
| 2024 | $2,609 | $250,800 | $25,500 | $225,300 |
| 2023 | $2,609 | $231,100 | $25,500 | $205,600 |
| 2022 | $4,693 | $207,200 | $25,500 | $181,700 |
| 2021 | $4,106 | $181,600 | $25,500 | $156,100 |
Agents Affiliated with this Home
-
Tiffany Taylor
T
Seller's Agent in 2024
Tiffany Taylor
Keller Williams Indy Metro NE
(260) 387-2198
28 Total Sales
-
Armando Torres

Buyer's Agent in 2024
Armando Torres
Towers Real Estate
(317) 828-1395
3 in this area
76 Total Sales
-
R
Seller's Agent in 2023
Rachel Schaller
Dropped Members
-
Dan McDonald

Buyer's Agent in 2023
Dan McDonald
CEO Group Corp
(317) 514-4663
1 in this area
26 Total Sales
Map
Source: MIBOR Broker Listing Cooperative®
MLS Number: 21896656
APN: 49-08-16-123-003.015-400
- 4448 Aristocrat Cir
- 10431 Bellchime Ct
- 10222 Arapahoe Dr
- 11431 Hartwell St
- 4421 Greenmeadow Ct
- 10416 Crystal Coop Ln
- 4167 Apple Creek Dr
- 4726 Amber Wood Ln
- 10425 Candy Apple Ln
- 10427 Apple Creek Dr
- 4136 Orchard Valley Ln
- 5002 Amber Wood Dr
- 5002 Jasper Ridge Blvd
- 10538 Rose Mill Dr
- 4056 Orchard Valley Ln
- 4897 N Mitthoefer Rd
- 4020 N Mitthoefer Rd
- 4008 N Mitthoefer Rd
- 4063 Orchard Valley Blvd
- 10722 Mistflower Way
