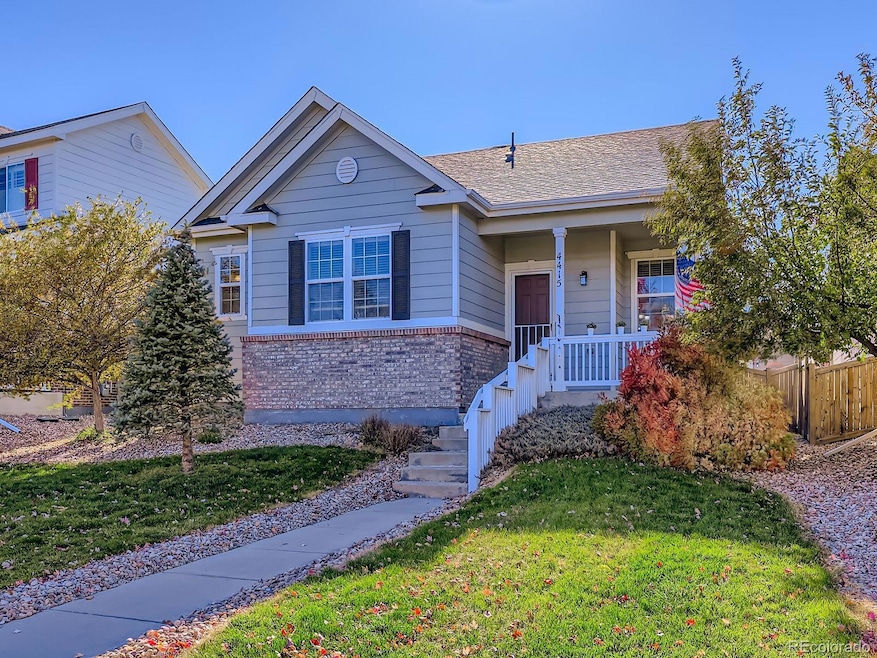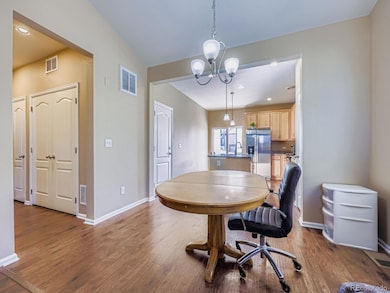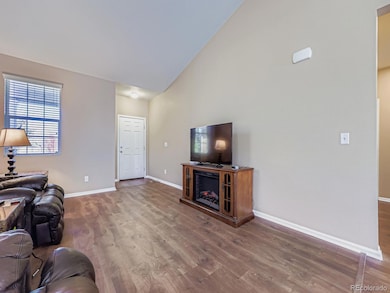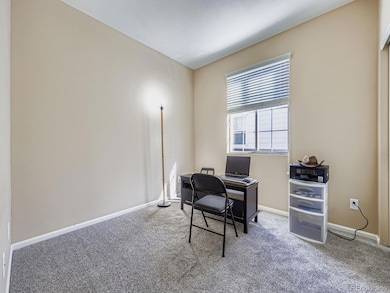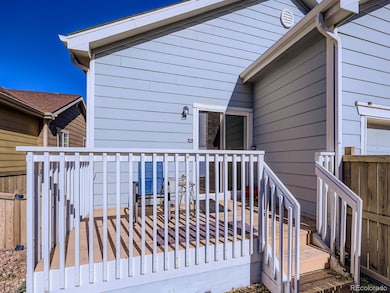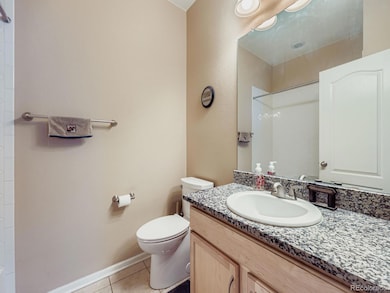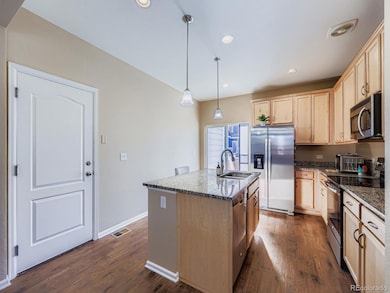4415 Hydrangea Way Castle Rock, CO 80109
The Meadows NeighborhoodEstimated payment $3,123/month
Highlights
- Primary Bedroom Suite
- Traditional Architecture
- 2 Car Attached Garage
- Castle Rock Middle School Rated A-
- Covered Patio or Porch
- Walk-In Closet
About This Home
Click the Virtual Tour link to view the 3D walkthrough. Discounted rate options and no lender fee future refinancing may be available for qualified buyers of this home.
Welcome to this charming Castle Rock home featuring a bright living room filled with natural light and an open layout perfect for everyday living. The modern kitchen boasts a spacious island with bar seating and flows seamlessly into the dining and living areas, making it ideal for entertaining or family gatherings. The primary bedroom offers a private retreat with a walk-in shower and a walk-in closet, while two additional bedrooms provide flexibility for guests, a home office, or hobbies.
Step outside to the fully fenced backyard, complete with a deck and a small area of green space, perfect for relaxing or enjoying the outdoors. Located in a desirable Castle Rock community, this home offers easy access to parks, trails, shopping, dining, and major roadways, combining suburban tranquility with convenient city access.
Listing Agent
Orchard Brokerage LLC Brokerage Email: Carlos.Ruiz@Orchard.com,720-964-1539 License #100105534 Listed on: 10/24/2025

Home Details
Home Type
- Single Family
Est. Annual Taxes
- $3,493
Year Built
- Built in 2013
Lot Details
- 5,663 Sq Ft Lot
- Property is Fully Fenced
- Grass Covered Lot
HOA Fees
- $113 Monthly HOA Fees
Parking
- 2 Car Attached Garage
Home Design
- Traditional Architecture
- Brick Exterior Construction
- Slab Foundation
- Composition Roof
Interior Spaces
- 1,366 Sq Ft Home
- 1-Story Property
- Ceiling Fan
- Window Treatments
- Carpet
- Fire and Smoke Detector
- Laundry closet
Kitchen
- Oven
- Dishwasher
Bedrooms and Bathrooms
- 3 Main Level Bedrooms
- Primary Bedroom Suite
- En-Suite Bathroom
- Walk-In Closet
Outdoor Features
- Covered Patio or Porch
Schools
- Meadow View Elementary School
- Castle Rock Middle School
- Castle View High School
Utilities
- Forced Air Heating and Cooling System
- High Speed Internet
- Phone Available
- Cable TV Available
Community Details
- The Meadows Association, Phone Number (303) 814-3958
- The Meadows Subdivision
Listing and Financial Details
- Assessor Parcel Number R0463969
Map
Home Values in the Area
Average Home Value in this Area
Tax History
| Year | Tax Paid | Tax Assessment Tax Assessment Total Assessment is a certain percentage of the fair market value that is determined by local assessors to be the total taxable value of land and additions on the property. | Land | Improvement |
|---|---|---|---|---|
| 2024 | $3,493 | $37,180 | $12,340 | $24,840 |
| 2023 | $3,526 | $37,180 | $12,340 | $24,840 |
| 2022 | $2,784 | $27,390 | $8,130 | $19,260 |
| 2021 | $2,892 | $27,390 | $8,130 | $19,260 |
| 2020 | $2,586 | $25,080 | $6,490 | $18,590 |
| 2019 | $2,595 | $25,080 | $6,490 | $18,590 |
| 2018 | $2,264 | $21,520 | $6,270 | $15,250 |
| 2017 | $2,136 | $21,520 | $6,270 | $15,250 |
| 2016 | $2,016 | $19,960 | $6,400 | $13,560 |
| 2015 | $2,054 | $19,960 | $6,400 | $13,560 |
| 2014 | $1,851 | $5,340 | $5,340 | $0 |
Property History
| Date | Event | Price | List to Sale | Price per Sq Ft |
|---|---|---|---|---|
| 10/24/2025 10/24/25 | For Sale | $515,000 | -- | $377 / Sq Ft |
Purchase History
| Date | Type | Sale Price | Title Company |
|---|---|---|---|
| Warranty Deed | $360,000 | Land Title Guarantee Com | |
| Interfamily Deed Transfer | -- | None Available | |
| Special Warranty Deed | $227,500 | None Available |
Mortgage History
| Date | Status | Loan Amount | Loan Type |
|---|---|---|---|
| Previous Owner | $205,000 | New Conventional | |
| Previous Owner | $182,017 | New Conventional |
Source: REcolorado®
MLS Number: 7260547
APN: 2351-284-09-034
- 4353 N Meadows Dr
- 4378 Fell Mist Way
- 4583 N Wildflowers Way
- 4186 Elegant St
- 3190 Brushwood Dr
- 4108 Elegant St
- 4241 Coriander St
- 3975 Brushwood Way
- 2899 Merry Rest Way
- 4776 N Wildflowers Way
- 2819 Summer Day Ave
- 4248 Bountiful Cir
- 3784 Chaffee Ct
- 3398 Blue Grass Cir
- 3630 Sawgrass Trail
- 3436 N Meadows Dr
- 3771 Tranquility Trail
- 5045 Stonecrop Cir
- 3695 New Haven Cir
- 3429 Goodyear St
- 4355 Cyan Cir
- 4892 N Silverlace Dr
- 2873 Merry Rest Way Unit ID1045091P
- 4981 N Silverlace Dr
- 4432 Vindaloo Dr
- 4300 Swanson Way Unit FL1-ID1922A
- 4300 Swanson Way Unit FL2-ID1937A
- 4300 Swanson Way Unit FL1-ID579A
- 4300 Swanson Way Unit FL2-ID2017A
- 4300 Swanson Way Unit FL1-ID544A
- 4300 Swanson Way Unit FL2-ID2013A
- 4300 Swanson Way Unit FL2-ID1665A
- 4300 Swanson Way Unit FL1-ID1909A
- 4300 Swanson Way Unit FL1-ID1984A
- 4300 Swanson Way Unit FL1-ID686A
- 4300 Swanson Way Unit FL1-ID794A
- 4300 Swanson Way Unit FL2-ID545A
- 4300 Swanson Way Unit FL2-ID2054A
- 4300 Swanson Way Unit FL2-ID1951A
- 4300 Swanson Way
