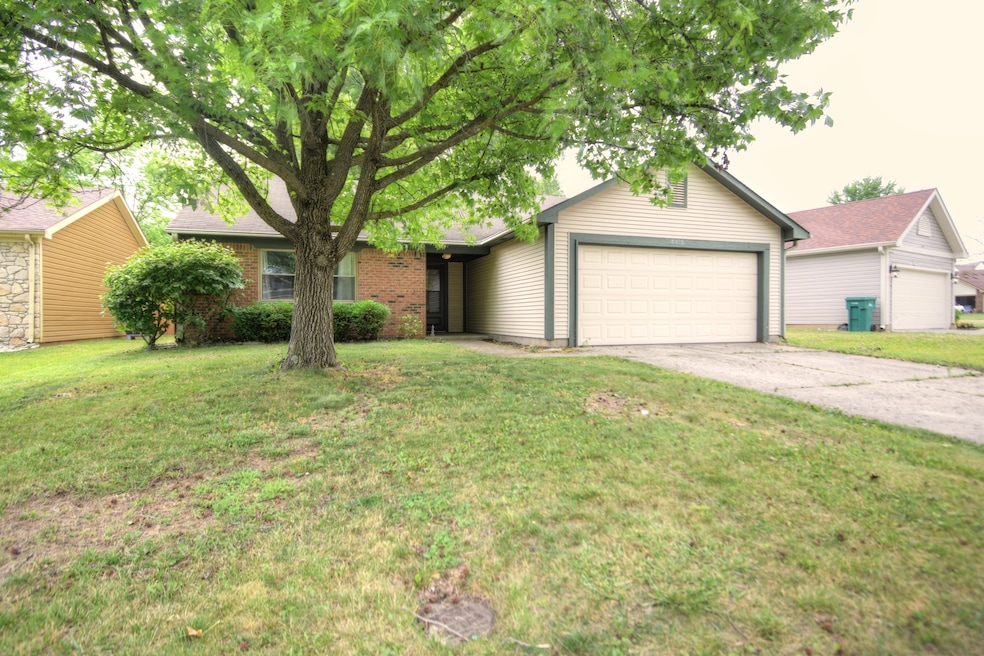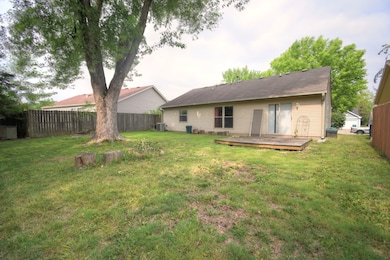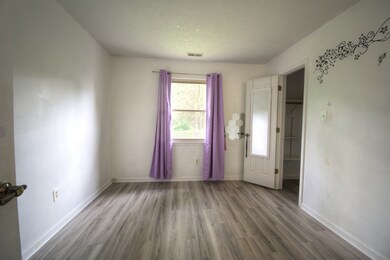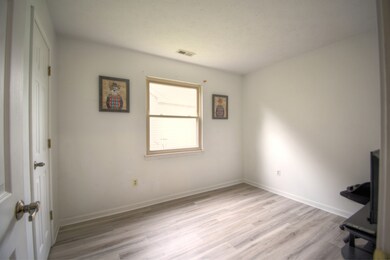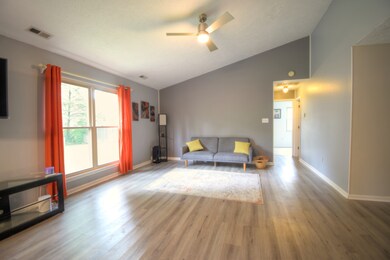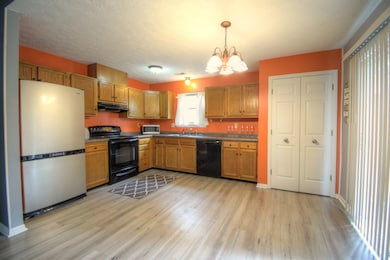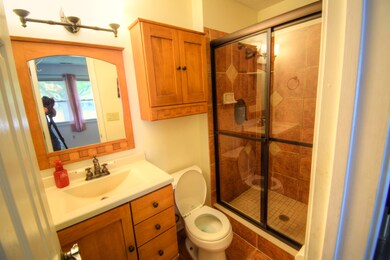
4416 Coatbridge Way Indianapolis, IN 46254
Eagle Creek NeighborhoodEstimated Value: $221,000 - $248,000
Highlights
- Mature Trees
- Contemporary Architecture
- No HOA
- Deck
- Cathedral Ceiling
- Neighborhood Views
About This Home
As of July 20234416 Coatbridge Way is a delightful 3-bedroom, 2-bathroom ranch home with a comfortable layout and attractive features. Its vinyl plank flooring, deck, and covered front porch add to its charm and livability. Outside, you'll find a nice-sized lot with a deck, creating an ideal space for outdoor activities, barbecues, or simply enjoying the fresh air. The deck provides a great area for outdoor furniture, allowing you to create a cozy and inviting outdoor oasis. With its prime location in Pike Township, this home offers a convenient and enjoyable lifestyle for its lucky residents.
Last Agent to Sell the Property
Keller Williams Indpls Metro N Brokerage Email: johndeck@comcast.net License #RB14028570 Listed on: 06/18/2023

Co-Listed By
Keller Williams Indpls Metro N Brokerage Email: johndeck@comcast.net License #RB14042529
Last Buyer's Agent
Tiffany Carr
eXp Realty, LLC
Home Details
Home Type
- Single Family
Est. Annual Taxes
- $1,430
Year Built
- Built in 1988
Lot Details
- 5,963 Sq Ft Lot
- Mature Trees
Parking
- 2 Car Attached Garage
- Garage Door Opener
Home Design
- Contemporary Architecture
- Slab Foundation
- Vinyl Construction Material
Interior Spaces
- 1,200 Sq Ft Home
- 1-Story Property
- Cathedral Ceiling
- Paddle Fans
- Neighborhood Views
- Fire and Smoke Detector
Kitchen
- Eat-In Kitchen
- Electric Oven
- Dishwasher
- Disposal
Bedrooms and Bathrooms
- 3 Bedrooms
- Walk-In Closet
- 2 Full Bathrooms
Laundry
- Laundry on main level
- Dryer
- Washer
Outdoor Features
- Deck
- Covered patio or porch
Schools
- Pike High School
Utilities
- Forced Air Heating System
- Heat Pump System
- Heating System Uses Gas
- Gas Water Heater
Community Details
- No Home Owners Association
- Eagle Highlands Subdivision
Listing and Financial Details
- Legal Lot and Block 91 / 2
- Assessor Parcel Number 490514123047000600
Ownership History
Purchase Details
Home Financials for this Owner
Home Financials are based on the most recent Mortgage that was taken out on this home.Purchase Details
Home Financials for this Owner
Home Financials are based on the most recent Mortgage that was taken out on this home.Purchase Details
Home Financials for this Owner
Home Financials are based on the most recent Mortgage that was taken out on this home.Purchase Details
Home Financials for this Owner
Home Financials are based on the most recent Mortgage that was taken out on this home.Similar Homes in Indianapolis, IN
Home Values in the Area
Average Home Value in this Area
Purchase History
| Date | Buyer | Sale Price | Title Company |
|---|---|---|---|
| Sparkman Charles | -- | None Listed On Document | |
| Sparkman Charles | $215,000 | First American Title | |
| Ellis Clorissa | -- | First American Title | |
| Ottinger Matthew L | -- | None Available |
Mortgage History
| Date | Status | Borrower | Loan Amount |
|---|---|---|---|
| Previous Owner | Sparkman Charles | $210,887 | |
| Previous Owner | Ellis Clorissa | $101,352 | |
| Previous Owner | Ellis Clorissa | $107,908 | |
| Previous Owner | Ottinger Matthew L | $89,450 | |
| Previous Owner | Ottinger Matthew L | $100,152 |
Property History
| Date | Event | Price | Change | Sq Ft Price |
|---|---|---|---|---|
| 07/21/2023 07/21/23 | Sold | $215,000 | 0.0% | $179 / Sq Ft |
| 06/20/2023 06/20/23 | Pending | -- | -- | -- |
| 06/18/2023 06/18/23 | For Sale | $215,000 | +95.6% | $179 / Sq Ft |
| 06/17/2016 06/17/16 | Sold | $109,900 | 0.0% | $92 / Sq Ft |
| 03/22/2016 03/22/16 | Pending | -- | -- | -- |
| 03/22/2016 03/22/16 | Off Market | $109,900 | -- | -- |
| 03/14/2016 03/14/16 | For Sale | $109,900 | -- | $92 / Sq Ft |
Tax History Compared to Growth
Tax History
| Year | Tax Paid | Tax Assessment Tax Assessment Total Assessment is a certain percentage of the fair market value that is determined by local assessors to be the total taxable value of land and additions on the property. | Land | Improvement |
|---|---|---|---|---|
| 2024 | $1,896 | $196,800 | $31,300 | $165,500 |
| 2023 | $1,896 | $180,800 | $31,300 | $149,500 |
| 2022 | $1,839 | $174,300 | $31,300 | $143,000 |
| 2021 | $1,514 | $143,000 | $14,600 | $128,400 |
| 2020 | $1,136 | $114,800 | $14,600 | $100,200 |
| 2019 | $987 | $106,200 | $14,600 | $91,600 |
| 2018 | $828 | $95,500 | $14,600 | $80,900 |
| 2017 | $778 | $92,700 | $14,600 | $78,100 |
| 2016 | $679 | $86,600 | $14,600 | $72,000 |
| 2014 | $528 | $81,800 | $14,600 | $67,200 |
| 2013 | $530 | $81,800 | $14,600 | $67,200 |
Agents Affiliated with this Home
-
John Deck

Seller's Agent in 2023
John Deck
Keller Williams Indpls Metro N
(317) 223-5376
1 in this area
109 Total Sales
-
Dave Allen

Seller Co-Listing Agent in 2023
Dave Allen
Keller Williams Indpls Metro N
2 in this area
126 Total Sales
-
Tiffany Carr
T
Buyer's Agent in 2023
Tiffany Carr
eXp Realty, LLC
(260) 494-0333
1 in this area
6 Total Sales
-
Steven Kass

Seller's Agent in 2016
Steven Kass
Carpenter, REALTORS®
(317) 290-2414
3 in this area
78 Total Sales
Map
Source: MIBOR Broker Listing Cooperative®
MLS Number: 21927451
APN: 49-05-14-123-047.000-600
- 6602 Cobden Ct
- 6627 Cobden Ct
- 6640 Sundown Dr S
- 6432 Commons Dr
- 7053 Colita More Ct
- 6322 Commons Dr
- 4470 Village Ln Unit 3
- 7220 Village Parkway Dr Unit 8
- 4824 Eagles Watch Ln
- 4480 Village Ln Unit 2
- 4291 Village Parkway Cir W Unit 11
- 4291 Village Parkway Cir W Unit 8
- 4291 Village Parkway Cir W Unit 3
- 4107 Zinfandel Way
- 4311 Village Parkway Cir W Unit 6
- 4029 Gamay Ln
- 6744 Redan Dr
- 4912 Eagle Talon Ct
- 4112 Eagle Cove Dr E
- 6123 W 46th St
- 4416 Coatbridge Way
- 4406 Coatbridge Way
- 6775 Dunsany Ln
- 4355 Dunsany Cir
- 4380 Coatbridge Way
- 4345 Dunsany Cir
- 4415 Coatbridge Way
- 6785 Dunsany Ln
- 6735 Dunsany Ct
- 4370 Coatbridge Way
- 4346 Dunsany Cir
- 4381 Coatbridge Way
- 4419 Dunsany Cir
- 4409 Dunsany Cir
- 6754 Dunsany Ln
- 6715 Dunsany Ct
- 4429 Dunsany Cir
- 4360 Coatbridge Way
- 6764 Dunsany Ln
