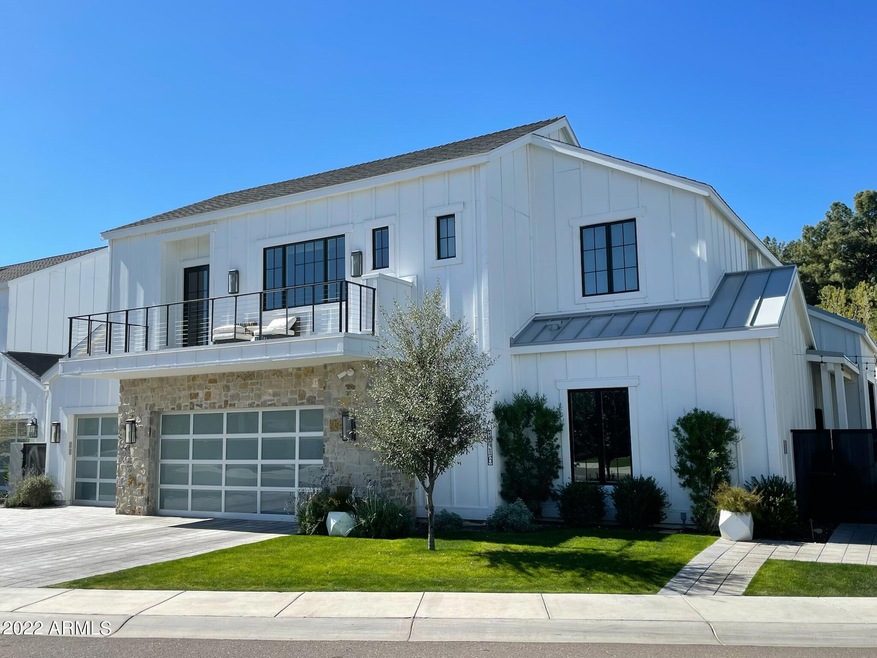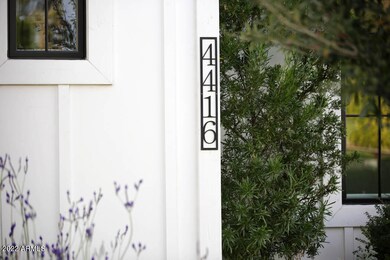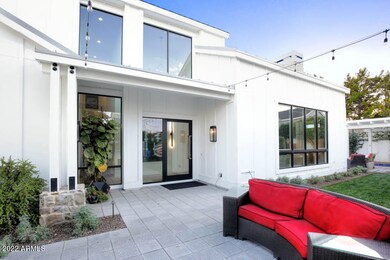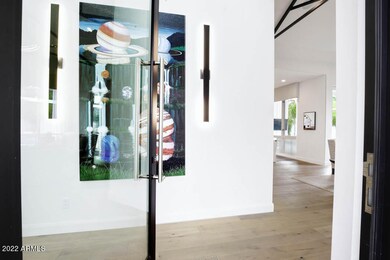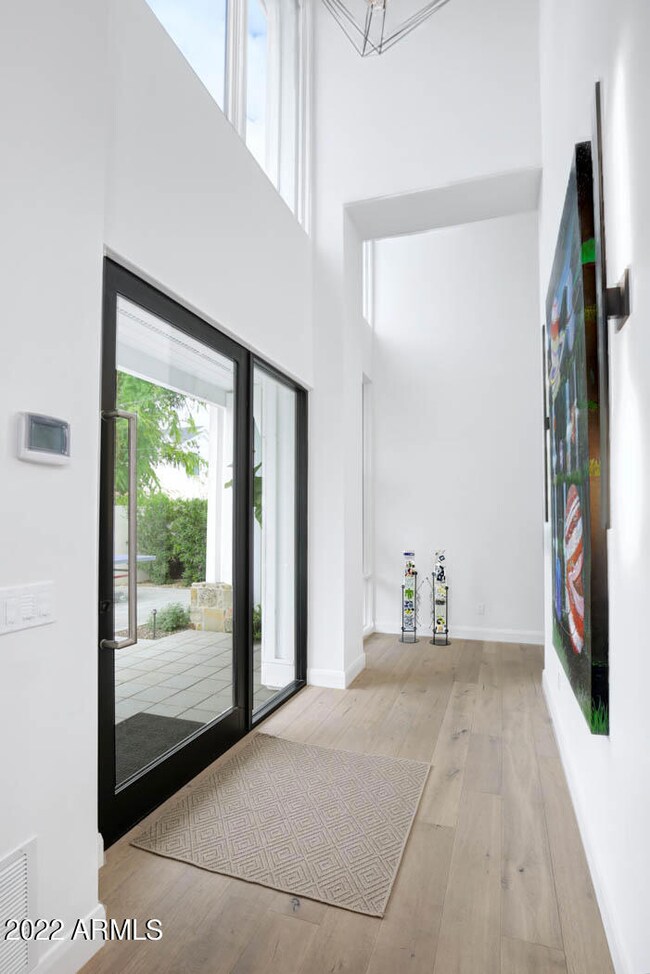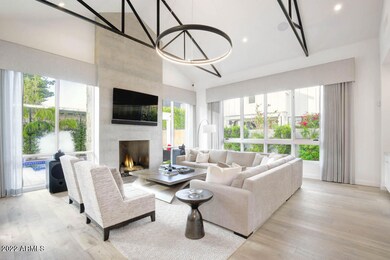
4416 N 37th Way Phoenix, AZ 85018
Camelback East Village NeighborhoodHighlights
- Heated Lap Pool
- Gated Community
- Contemporary Architecture
- Phoenix Coding Academy Rated A
- Mountain View
- Vaulted Ceiling
About This Home
As of April 2022BACK FROM SOLD 3/10/22 - Spectacular newer build (2019) modern farmhouse style in intimate gated community located in the heart and soul of 85018. Exquisite Interiors by Est Est with every possible upgrade. Primary suite on the main level with direct access to the yard and lap pool. Control 4 full home automation for everything from lighting, custom window shades to pool and whole home generator. Just move in and enjoy this property as your main residence or seasonal lock and leave. Even enjoy views of Camelback Mountain from the upstairs family room and balcony. Please review the extensive list of upgrades, floor plan and the Matterport in the documents tab.
Last Buyer's Agent
Walt Danley Local Luxury Christie's International Real Estate License #SA016756000
Home Details
Home Type
- Single Family
Est. Annual Taxes
- $15,078
Year Built
- Built in 2019
Lot Details
- 9,553 Sq Ft Lot
- Block Wall Fence
- Misting System
- Front and Back Yard Sprinklers
- Sprinklers on Timer
- Private Yard
HOA Fees
- $250 Monthly HOA Fees
Parking
- 3 Car Direct Access Garage
- Garage Door Opener
Home Design
- Designed by Drewett Works Architects
- Contemporary Architecture
- Wood Frame Construction
- Composition Roof
- Metal Roof
- Stone Exterior Construction
Interior Spaces
- 4,371 Sq Ft Home
- 2-Story Property
- Wet Bar
- Vaulted Ceiling
- Ceiling Fan
- Gas Fireplace
- Double Pane Windows
- Low Emissivity Windows
- Living Room with Fireplace
- Mountain Views
Kitchen
- Breakfast Bar
- Gas Cooktop
- <<builtInMicrowave>>
- Kitchen Island
- Granite Countertops
Flooring
- Wood
- Carpet
- Tile
Bedrooms and Bathrooms
- 4 Bedrooms
- Primary Bedroom on Main
- Primary Bathroom is a Full Bathroom
- 5.5 Bathrooms
- Dual Vanity Sinks in Primary Bathroom
- Bathtub With Separate Shower Stall
Home Security
- Security System Owned
- Smart Home
Accessible Home Design
- Accessible Hallway
- Stepless Entry
- Hard or Low Nap Flooring
Pool
- Heated Lap Pool
- Heated Spa
- Pool Pump
Outdoor Features
- Balcony
- Covered patio or porch
- Built-In Barbecue
Schools
- Biltmore Preparatory Academy Elementary And Middle School
- Camelback High School
Utilities
- Central Air
- Heating System Uses Natural Gas
- High Speed Internet
- Cable TV Available
Listing and Financial Details
- Tax Lot 8
- Assessor Parcel Number 170-26-202
Community Details
Overview
- Association fees include ground maintenance, street maintenance
- The Sycamore Association, Phone Number (480) 820-1519
- Built by Sonora West
- Arcadia 16 Subdivision
Security
- Gated Community
Ownership History
Purchase Details
Home Financials for this Owner
Home Financials are based on the most recent Mortgage that was taken out on this home.Purchase Details
Purchase Details
Home Financials for this Owner
Home Financials are based on the most recent Mortgage that was taken out on this home.Similar Homes in the area
Home Values in the Area
Average Home Value in this Area
Purchase History
| Date | Type | Sale Price | Title Company |
|---|---|---|---|
| Warranty Deed | $2,945,000 | Old Republic Title | |
| Interfamily Deed Transfer | -- | None Available | |
| Interfamily Deed Transfer | -- | None Available | |
| Special Warranty Deed | $1,917,327 | Fidelity National Title Agen |
Mortgage History
| Date | Status | Loan Amount | Loan Type |
|---|---|---|---|
| Previous Owner | $498,800 | New Conventional | |
| Previous Owner | $510,000 | No Value Available | |
| Previous Owner | $610,000 | No Value Available | |
| Previous Owner | $1,190,000 | Adjustable Rate Mortgage/ARM |
Property History
| Date | Event | Price | Change | Sq Ft Price |
|---|---|---|---|---|
| 05/31/2025 05/31/25 | For Sale | $3,149,000 | +6.9% | $720 / Sq Ft |
| 04/06/2022 04/06/22 | Sold | $2,945,000 | -1.7% | $674 / Sq Ft |
| 03/14/2022 03/14/22 | Pending | -- | -- | -- |
| 02/15/2022 02/15/22 | For Sale | $2,995,000 | -- | $685 / Sq Ft |
Tax History Compared to Growth
Tax History
| Year | Tax Paid | Tax Assessment Tax Assessment Total Assessment is a certain percentage of the fair market value that is determined by local assessors to be the total taxable value of land and additions on the property. | Land | Improvement |
|---|---|---|---|---|
| 2025 | $14,900 | $119,219 | -- | -- |
| 2024 | $14,720 | $113,542 | -- | -- |
| 2023 | $14,720 | $186,150 | $37,230 | $148,920 |
| 2022 | $14,119 | $161,210 | $32,240 | $128,970 |
| 2021 | $15,078 | $158,960 | $31,790 | $127,170 |
| 2020 | $14,710 | $153,330 | $30,660 | $122,670 |
| 2019 | $14,607 | $123,560 | $24,710 | $98,850 |
| 2018 | $1,342 | $20,295 | $20,295 | $0 |
| 2017 | $1,290 | $12,015 | $12,015 | $0 |
Agents Affiliated with this Home
-
Oleg Bortman

Seller's Agent in 2025
Oleg Bortman
The Brokery
(602) 402-2296
248 in this area
363 Total Sales
-
Tucker Blalock

Seller Co-Listing Agent in 2025
Tucker Blalock
The Brokery
(602) 892-4444
255 in this area
367 Total Sales
-
Jill Brenenstuhl

Seller's Agent in 2022
Jill Brenenstuhl
RETSY
(602) 524-1677
4 in this area
37 Total Sales
-
Julianne Brenenstuhl
J
Seller Co-Listing Agent in 2022
Julianne Brenenstuhl
RETSY
(480) 909-4577
2 in this area
9 Total Sales
-
Walt Danley

Buyer's Agent in 2022
Walt Danley
Walt Danley Local Luxury Christie's International Real Estate
(602) 300-1020
4 in this area
32 Total Sales
-
W
Buyer's Agent in 2022
Walter Danley
Walt Danley Realty, LLC
Map
Source: Arizona Regional Multiple Listing Service (ARMLS)
MLS Number: 6356081
APN: 170-26-202
- 3718 E Sells Dr
- 4515 N 36th Way
- 3737 E Turney Ave Unit 223
- 3737 E Turney Ave Unit 216
- 3737 E Turney Ave Unit 206
- 4351 N 36th Place
- 3650 E Montecito Ave Unit 4
- 4348 N 36th Place
- 3743 E Hazelwood St
- 3913 E Campbell Ave
- 3924 E Roma Ave
- 3801 E Glenrosa Ave
- 3710 E Hazelwood St
- 3530 E Glenrosa Ave
- 3643 E Coolidge St
- 4206 N 38th St Unit 1
- 4245 N 35th Way
- 4316 N 40th St
- 3825 E Coolidge St
- 4435 N 35th St
