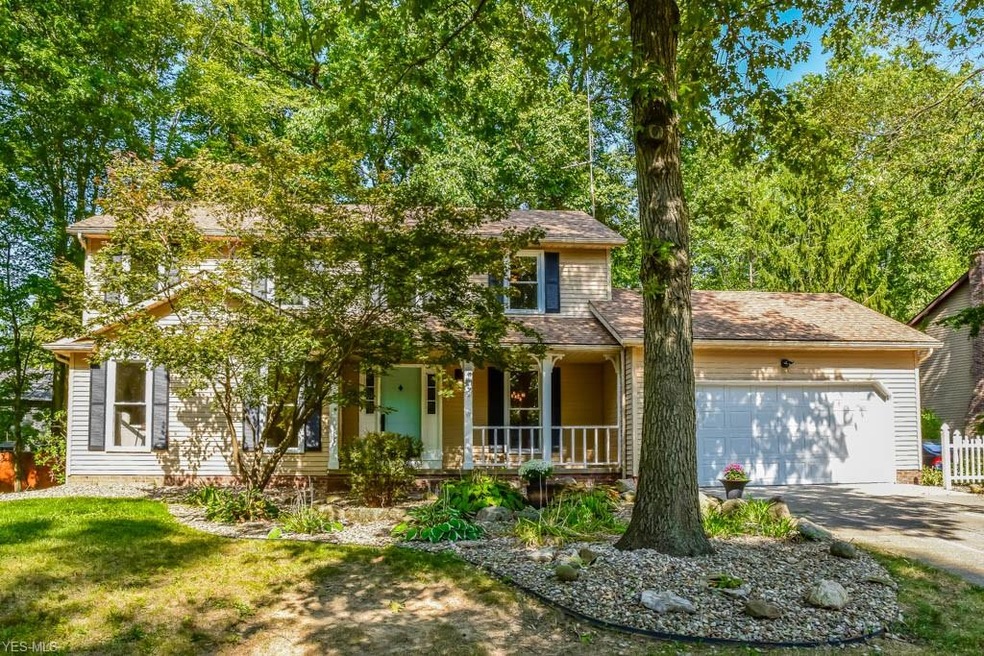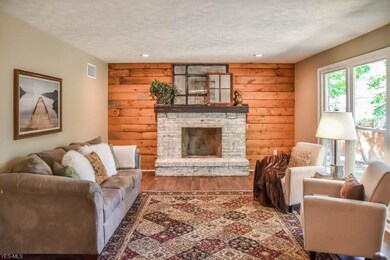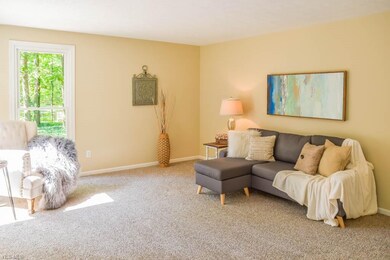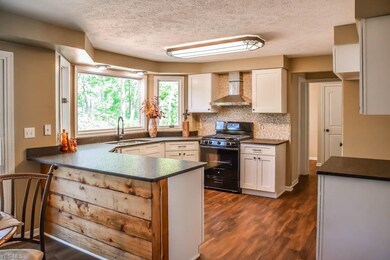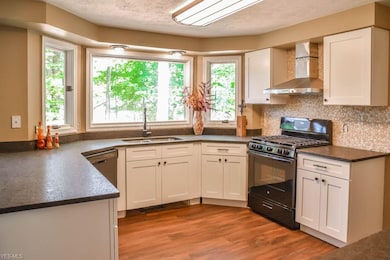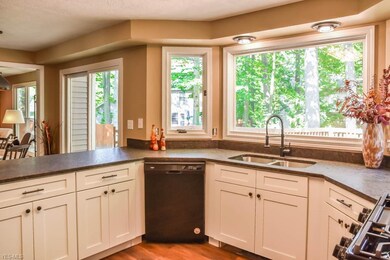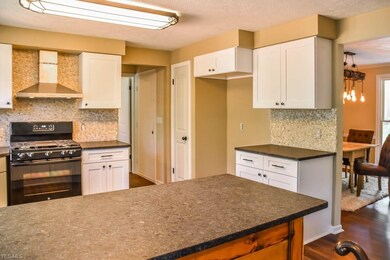
Estimated Value: $385,000 - $438,000
Highlights
- Colonial Architecture
- 1 Fireplace
- 2 Car Attached Garage
- Deck
- Porch
- Forced Air Heating and Cooling System
About This Home
As of October 2019Beautifully remodeled 4 bedroom, 2.5 bath colonial with a finished lower level and stunning features! You’ll discover a passion for cooking in this remodeled kitchen boasting granite counters with a matte leather finish! New white cabinets, stone backsplash, soft close cabinets, a pantry, a huge picture window above the sink and a dinette with sliding doors to the deck! The dinette opens to the inviting family room with a brick fireplace, wood mantle and gorgeous shiplap accent wall. Enjoy casual meals at the dinette or host holiday meals in the formal dining room with crown molding and a stunning rustic chandelier with Edison bulbs. New vinyl plank flooring throughout the majority of the main level! French doors lead to the sun-filled living room. Convenient half bath and first floor laundry room. Upstairs, there’s a stunning master suite with a walk-in closet and an updated master bath with dual vanities, a tiled shower with a soaking tub and a skylight. There are 3 additional bedrooms and a full bath down the hall. Extra living space on the finished lower level with a couple of rec rooms plus a 37x12 utility room for storage! 2-car attached garage with a new opener as well as extra parking on the side for an RV or boat. You will love spending time on the enormous back deck perfect for entertaining! Situated on a quiet tree-lined street on a half acre lot, this home is move-in ready. Don’t miss out!
Last Agent to Sell the Property
Keller Williams Legacy Group Realty License #2002013465 Listed on: 09/20/2019

Home Details
Home Type
- Single Family
Est. Annual Taxes
- $4,800
Year Built
- Built in 1988
Lot Details
- 0.5 Acre Lot
Home Design
- Colonial Architecture
- Asphalt Roof
Interior Spaces
- 2-Story Property
- 1 Fireplace
Kitchen
- Built-In Oven
- Range
- Dishwasher
Bedrooms and Bathrooms
- 4 Bedrooms
Finished Basement
- Partial Basement
- Sump Pump
- Crawl Space
Parking
- 2 Car Attached Garage
- Garage Drain
- Garage Door Opener
Outdoor Features
- Deck
- Porch
Utilities
- Forced Air Heating and Cooling System
- Heating System Uses Gas
Community Details
- Benwood Sub Ph I Community
Listing and Financial Details
- Assessor Parcel Number 5612009
Ownership History
Purchase Details
Home Financials for this Owner
Home Financials are based on the most recent Mortgage that was taken out on this home.Purchase Details
Similar Homes in Stow, OH
Home Values in the Area
Average Home Value in this Area
Purchase History
| Date | Buyer | Sale Price | Title Company |
|---|---|---|---|
| Ballard Kevin | $270,000 | Kingdom | |
| Benchmark Properties Ltd | $172,000 | None Available |
Mortgage History
| Date | Status | Borrower | Loan Amount |
|---|---|---|---|
| Open | Ballard Kevin | $50,000 | |
| Open | Ballard Kevin | $243,000 | |
| Previous Owner | Williams James E | $65,000 |
Property History
| Date | Event | Price | Change | Sq Ft Price |
|---|---|---|---|---|
| 10/30/2019 10/30/19 | Sold | $270,000 | -1.8% | $114 / Sq Ft |
| 09/30/2019 09/30/19 | Pending | -- | -- | -- |
| 09/20/2019 09/20/19 | For Sale | $275,000 | -- | $116 / Sq Ft |
Tax History Compared to Growth
Tax History
| Year | Tax Paid | Tax Assessment Tax Assessment Total Assessment is a certain percentage of the fair market value that is determined by local assessors to be the total taxable value of land and additions on the property. | Land | Improvement |
|---|---|---|---|---|
| 2025 | $6,541 | $110,103 | $21,546 | $88,557 |
| 2024 | $6,541 | $110,103 | $21,546 | $88,557 |
| 2023 | $6,541 | $110,103 | $21,546 | $88,557 |
| 2022 | $5,861 | $86,815 | $16,965 | $69,850 |
| 2021 | $5,181 | $86,815 | $16,965 | $69,850 |
| 2020 | $4,966 | $86,820 | $16,970 | $69,850 |
| 2019 | $4,877 | $79,690 | $19,760 | $59,930 |
| 2018 | $4,799 | $79,690 | $19,760 | $59,930 |
| 2017 | $4,458 | $79,690 | $19,760 | $59,930 |
| 2016 | $4,586 | $71,780 | $19,760 | $52,020 |
| 2015 | $4,458 | $71,780 | $19,760 | $52,020 |
| 2014 | $4,462 | $71,780 | $19,760 | $52,020 |
| 2013 | $4,048 | $65,300 | $19,760 | $45,540 |
Agents Affiliated with this Home
-
Jose Medina

Seller's Agent in 2019
Jose Medina
Keller Williams Legacy Group Realty
(330) 433-6014
17 in this area
3,050 Total Sales
-
Janet Biel

Buyer's Agent in 2019
Janet Biel
Howard Hanna
(216) 469-9230
2 in this area
104 Total Sales
Map
Source: MLS Now
MLS Number: 4135505
APN: 56-12009
- 4469 Kenneth Trail
- 4285 Baird Rd
- 0 Pardee Rd
- 4591 Fishcreek Rd
- 4091 Burton Dr
- 2669 Graham Rd
- 4233 N Gilwood Dr
- 4697 Maple Spur Dr Unit 4701
- 2335 Liberty Rd
- 0 Vira Rd
- 2583 Merria Rd
- 4018 Villas Dr Unit 4018
- 3853 Lake Run Blvd
- 3972 Genevieve Blvd
- 3866 Woodbury Oval Unit 91
- 2568 Celia Dr
- 3807 Osage St Unit 3811
- 2523 Sherwood Dr
- 3777-3781 Osage St
- 2426 Wrens Dr S Unit 2C
- 4419 Kenneth Trail
- 4412 Hickory Trail
- 4425 Kenneth Trail
- 4420 Hickory Trail
- 4404 Hickory Trail
- 4428 Hickory Trail
- 4414 Kenneth Trail
- 4422 Kenneth Trail
- 4435 Kenneth Trail
- 4428 Kenneth Trail
- 4402 Kenneth Trail
- 4394 Kenneth Rd
- 4436 Hickory Trail
- 4436 Kenneth Trail
- 4445 Kenneth Trail
- 4417 Hickory Trail
- 4425 Hickory Trail
- 4393 Hickory Trail
- 4409 Hickory Trail
- 4433 Hickory Trail
