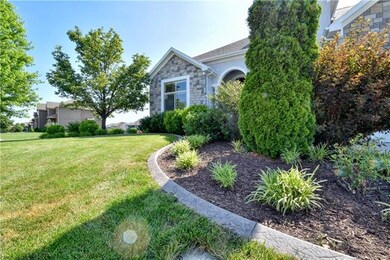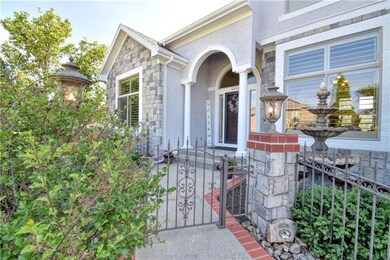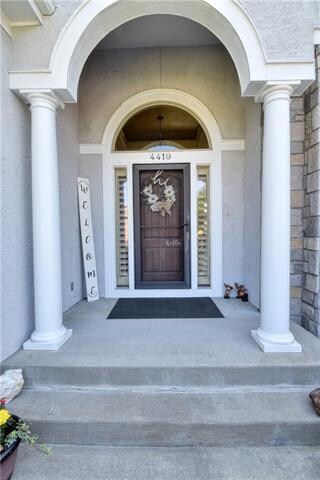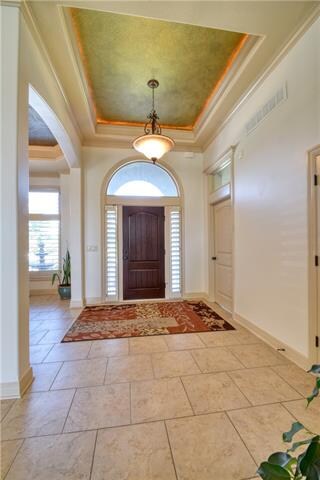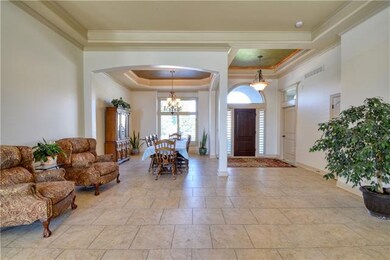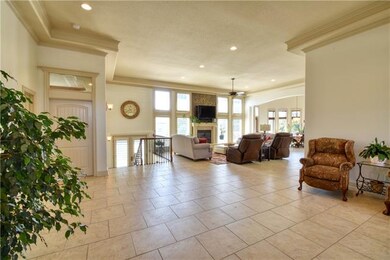
4419 NE Park Springs Ct Lees Summit, MO 64064
Lee's Summit NeighborhoodEstimated Value: $557,000 - $688,000
Highlights
- Clubhouse
- Deck
- Vaulted Ceiling
- Chapel Lakes Elementary School Rated A
- Family Room with Fireplace
- Traditional Architecture
About This Home
As of November 2021You Will Love the Updates & Upgrades in this Open Concept Reverse 1 1/2 Sty *4 Bedrooms- 2 on the Main Floor*3.1 baths*3 Car Garage*12 ft Ceilings on Main Floor*Pretty Accent Lighting*Fresh Exterior and Interior Paint*Plantation Shutters*Upgraded Trim*Beautiful Kitchen with Large Island & Walk In Pantry*Granite Countertops*Stainless Appliances*Gas Cooktop*Spacious Master Suite*Jetted Tub*Walk In Shower with Dual Shower Heads*Walk In Closet*Huge Lower Level Daylight Family Room with 10ft Ceiling, Wet Bar,Granite Countertop,Dishwasher, Microwave and Space for Full Sized Refrigerator*Zoned Heating & Cooling*Newer Tankless Water Heater*Water Softener*Roof Replaced in 2016*Upgraded Attic Insulation*Central Vacuum*Lots of Storage*Nice Concrete Landscape Edging*Large Deck & Patio*Top Rated Blue Springs Schools*Convenient Highway Access*Quick to Downtown Lee's Summit Shops & Great Restaurants*Minutes to Lake Jacomo & Blue Springs Lake*Neighborhood Features Swimming Pools,Walking Trails, Tennis Court,Club House,Fitness Center
Last Agent to Sell the Property
Keller Williams Realty Partner License #SP00051187 Listed on: 06/26/2021

Home Details
Home Type
- Single Family
Est. Annual Taxes
- $8,330
Year Built
- Built in 2007
Lot Details
- 0.34 Acre Lot
- Partially Fenced Property
- Paved or Partially Paved Lot
- Level Lot
- Sprinkler System
- Many Trees
Parking
- 3 Car Attached Garage
- Front Facing Garage
- Garage Door Opener
Home Design
- Traditional Architecture
- Composition Roof
- Stone Trim
- Stucco
Interior Spaces
- Wet Bar: Carpet, Ceiling Fan(s), Shades/Blinds, Walk-In Closet(s), Ceramic Tiles, Shower Over Tub, Fireplace, Granite Counters, Wet Bar, Shower Only, Separate Shower And Tub, Whirlpool Tub, Plantation Shutters, Built-in Features, Kitchen Island, Pantry
- Central Vacuum
- Built-In Features: Carpet, Ceiling Fan(s), Shades/Blinds, Walk-In Closet(s), Ceramic Tiles, Shower Over Tub, Fireplace, Granite Counters, Wet Bar, Shower Only, Separate Shower And Tub, Whirlpool Tub, Plantation Shutters, Built-in Features, Kitchen Island, Pantry
- Vaulted Ceiling
- Ceiling Fan: Carpet, Ceiling Fan(s), Shades/Blinds, Walk-In Closet(s), Ceramic Tiles, Shower Over Tub, Fireplace, Granite Counters, Wet Bar, Shower Only, Separate Shower And Tub, Whirlpool Tub, Plantation Shutters, Built-in Features, Kitchen Island, Pantry
- Skylights
- Gas Fireplace
- Thermal Windows
- Shades
- Plantation Shutters
- Drapes & Rods
- Family Room with Fireplace
- 2 Fireplaces
- Great Room with Fireplace
- Formal Dining Room
- Storm Doors
Kitchen
- Breakfast Area or Nook
- Gas Oven or Range
- Cooktop
- Dishwasher
- Stainless Steel Appliances
- Kitchen Island
- Granite Countertops
- Laminate Countertops
- Wood Stained Kitchen Cabinets
- Disposal
Flooring
- Wall to Wall Carpet
- Linoleum
- Laminate
- Stone
- Ceramic Tile
- Luxury Vinyl Plank Tile
- Luxury Vinyl Tile
Bedrooms and Bathrooms
- 4 Bedrooms
- Primary Bedroom on Main
- Cedar Closet: Carpet, Ceiling Fan(s), Shades/Blinds, Walk-In Closet(s), Ceramic Tiles, Shower Over Tub, Fireplace, Granite Counters, Wet Bar, Shower Only, Separate Shower And Tub, Whirlpool Tub, Plantation Shutters, Built-in Features, Kitchen Island, Pantry
- Walk-In Closet: Carpet, Ceiling Fan(s), Shades/Blinds, Walk-In Closet(s), Ceramic Tiles, Shower Over Tub, Fireplace, Granite Counters, Wet Bar, Shower Only, Separate Shower And Tub, Whirlpool Tub, Plantation Shutters, Built-in Features, Kitchen Island, Pantry
- Double Vanity
- Whirlpool Bathtub
- Bathtub with Shower
Laundry
- Laundry Room
- Laundry on main level
Finished Basement
- Basement Fills Entire Space Under The House
- Walk-Up Access
- Sub-Basement: Bedroom 4
- Natural lighting in basement
Outdoor Features
- Deck
- Enclosed patio or porch
Location
- City Lot
Schools
- Chapel Lakes Elementary School
- Blue Springs South High School
Utilities
- Forced Air Zoned Heating and Cooling System
- Tankless Water Heater
Listing and Financial Details
- Assessor Parcel Number 43-610-04-01-00-0-00-000
Community Details
Overview
- Property has a Home Owners Association
- Park Ridge Summit Subdivision
Amenities
- Clubhouse
Recreation
- Tennis Courts
- Community Pool
- Trails
Ownership History
Purchase Details
Home Financials for this Owner
Home Financials are based on the most recent Mortgage that was taken out on this home.Purchase Details
Home Financials for this Owner
Home Financials are based on the most recent Mortgage that was taken out on this home.Purchase Details
Home Financials for this Owner
Home Financials are based on the most recent Mortgage that was taken out on this home.Purchase Details
Home Financials for this Owner
Home Financials are based on the most recent Mortgage that was taken out on this home.Similar Homes in the area
Home Values in the Area
Average Home Value in this Area
Purchase History
| Date | Buyer | Sale Price | Title Company |
|---|---|---|---|
| Dahlquist Ryan | -- | Security 1St Title Llc | |
| Kinder Angela R | -- | Chicago Title | |
| Gurera John | -- | Coffelt Land Title Inc | |
| Sab Construction Llc | -- | Coffelt Land Title Inc |
Mortgage History
| Date | Status | Borrower | Loan Amount |
|---|---|---|---|
| Open | Dahlquist Ryan | $480,000 | |
| Previous Owner | Kinder James | $456,000 | |
| Previous Owner | Kinder Angela R | $20,000 | |
| Previous Owner | Kinder Angela R | $320,000 | |
| Previous Owner | Gurera Joh N | $347,500 | |
| Previous Owner | Gurera John | $357,400 | |
| Previous Owner | Gurera John | $369,600 | |
| Previous Owner | Sab Construction Llc | $316,000 |
Property History
| Date | Event | Price | Change | Sq Ft Price |
|---|---|---|---|---|
| 11/09/2021 11/09/21 | Sold | -- | -- | -- |
| 10/04/2021 10/04/21 | Pending | -- | -- | -- |
| 09/16/2021 09/16/21 | Price Changed | $550,000 | -1.8% | $121 / Sq Ft |
| 09/08/2021 09/08/21 | For Sale | $560,000 | 0.0% | $123 / Sq Ft |
| 07/11/2021 07/11/21 | Pending | -- | -- | -- |
| 07/10/2021 07/10/21 | Price Changed | $560,000 | -2.6% | $123 / Sq Ft |
| 06/26/2021 06/26/21 | For Sale | $575,000 | +27.8% | $127 / Sq Ft |
| 05/30/2014 05/30/14 | Sold | -- | -- | -- |
| 04/04/2014 04/04/14 | Pending | -- | -- | -- |
| 02/08/2014 02/08/14 | For Sale | $450,000 | -- | $100 / Sq Ft |
Tax History Compared to Growth
Tax History
| Year | Tax Paid | Tax Assessment Tax Assessment Total Assessment is a certain percentage of the fair market value that is determined by local assessors to be the total taxable value of land and additions on the property. | Land | Improvement |
|---|---|---|---|---|
| 2024 | $5,920 | $63,270 | $12,052 | $51,218 |
| 2023 | $5,920 | $63,270 | $7,125 | $56,145 |
| 2022 | $8,721 | $90,630 | $10,488 | $80,142 |
| 2021 | $8,639 | $90,630 | $10,488 | $80,142 |
| 2020 | $8,330 | $86,356 | $10,488 | $75,868 |
| 2019 | $8,082 | $86,356 | $10,488 | $75,868 |
| 2018 | $1,721,208 | $81,734 | $12,789 | $68,945 |
| 2017 | $7,890 | $81,734 | $12,789 | $68,945 |
| 2016 | $7,690 | $79,933 | $12,065 | $67,868 |
| 2014 | $7,386 | $76,001 | $12,056 | $63,945 |
Agents Affiliated with this Home
-
Tammy Bernhardt

Seller's Agent in 2021
Tammy Bernhardt
Keller Williams Realty Partner
(913) 488-8299
5 in this area
172 Total Sales
-
Matt Jones

Seller Co-Listing Agent in 2021
Matt Jones
Keller Williams Realty Partner
(913) 558-2296
7 in this area
181 Total Sales
-
Megan Alexander

Buyer's Agent in 2021
Megan Alexander
EXP Realty LLC
(816) 457-7451
17 in this area
129 Total Sales
-
Steve Johns
S
Seller's Agent in 2014
Steve Johns
Keller Williams Realty Partner
(913) 906-5455
1 in this area
39 Total Sales
-
C
Seller Co-Listing Agent in 2014
Crystal Fields
Your Next Move Realty INC
Map
Source: Heartland MLS
MLS Number: 2329951
APN: 43-610-04-01-00-0-00-000
- 4513 NE Parks Summit Terrace
- 1617 NE Shadow Valley Dr
- 4540 NE Aberdeen Dr
- 4544 NE Aberdeen Dr
- 4548 NE Aberdeen Dr
- 4424 NE Shadow Valley Cir
- 4416 NE Shadow Valley Cir
- 1813 NE Park Ridge Cir
- 1600 NE Park Springs Terrace
- 1528 NE Park Springs Dr
- 4367 NE Hideaway Dr
- 1919 NE Parks Summit Blvd
- 4304 NE Hideaway Dr
- 1517 NE Stewart Ct
- 4205 NE Overbrook Dr
- 1500 NE Park Springs Terrace
- 4200 NE Chapel Manor Dr
- 1504 NE Stewart Place
- 1505 NE Stewart Ct
- TBD Colbern Rd
- 4419 NE Park Springs Ct
- 4411 NE Park Springs Ct
- 1805 NE Parks Summit Blvd
- 1809 NE Parks Summit Blvd
- 1629 NE Shadow Valley Dr
- 4423 NE Park Springs Ct
- 4422 NE Park Springs Ct
- 4403 NE Park Springs Ct
- 4518 NE Alhambra Dr
- 1813 NE Parks Summit Blvd
- 1632 NE Daltons Ridge Dr
- 1625 NE Shadow Valley Dr
- 4427 NE Park Springs Ct
- 1808 NE Parks Summit Blvd
- 1804 NE Parks Summit Blvd
- 4522 NE Alhambra Dr
- 1817 NE Parks Summit Blvd
- 4436 NE Park Springs Ct
- 4517 NE Alhambra Dr
- 1812 NE Parks Summit Blvd

