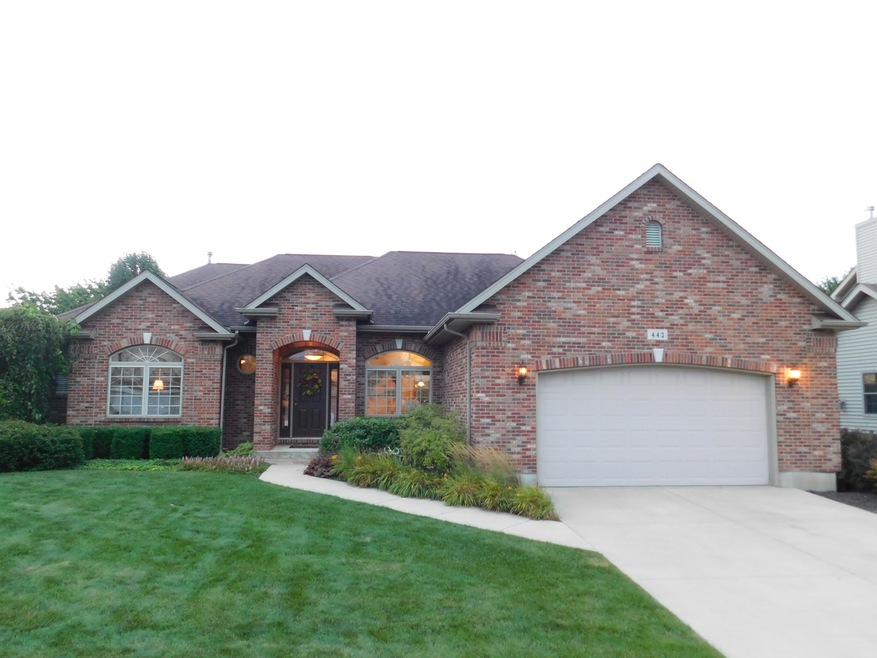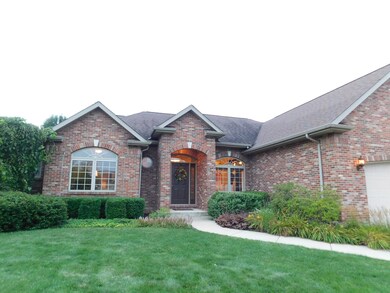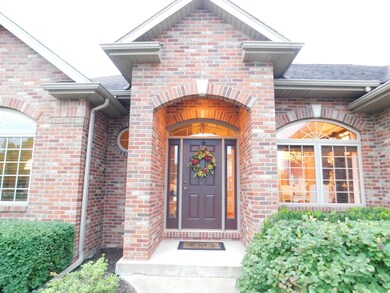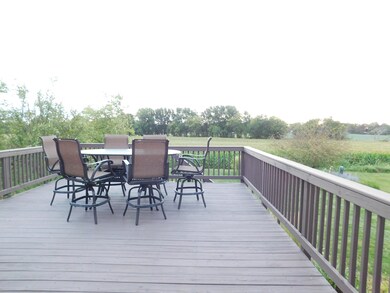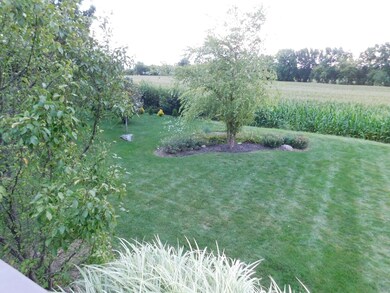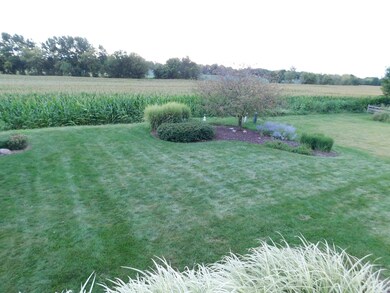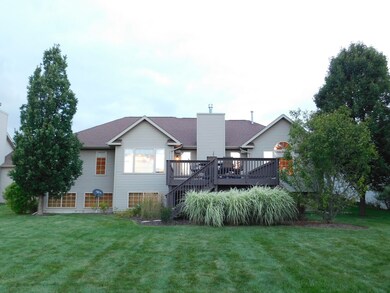
442 John Marshall Ln Sycamore, IL 60178
Estimated Value: $420,658 - $486,000
Highlights
- Home Theater
- Landscaped Professionally
- Property is near a park
- Heated Floors
- Deck
- Ranch Style House
About This Home
As of October 2017HERON CREEK CUSTOM RANCH WITH FINISHED LOOKOUT BASEMENT ACCOMMODATING A THEATER AREA INCLUDING RECLINING SETTING, LIT CUP HOLDERS, SURROUND SOUND SYSTEM, IN-WALL SPEAKER SYSTEM, KITCHENETTE, 3RD BATH, HUGE OFFICE & STORAGE AREA. THE DECK OFFERS STUNNING COUNTRY VIEWS OF FARMLAND & TREE-LINE! Custom detail throughout. Split bedroom arrangement. High ceilings w/its dramatic windows and Hunter Douglas blinds, hardwood flooring, tray ceilings & custom built display shelving. Kitchen showcases hickory cabinetry, SS appliances, quartz counters & breakfast bar. Elegant formal dining area boasts built-in illuminating wall display with rail and ladder (to retrieve your most precious items!) Master Suite presents tray ceiling, radiant in-floor heat system, 2 sinks, walk-in closet, tiled shower and whirlpool tub. First floor Den with glass front door and lower level Office are bonus rooms! Epoxied garage flooring includes attached shelving, concrete driveway and brick front accents too!
Last Agent to Sell the Property
Hometown Realty Group License #475128979 Listed on: 10/16/2017
Last Buyer's Agent
Non Member
NON MEMBER
Home Details
Home Type
- Single Family
Est. Annual Taxes
- $8,605
Year Built
- Built in 2004
Lot Details
- 0.27 Acre Lot
- Lot Dimensions are 75 x 161
- Landscaped Professionally
- Paved or Partially Paved Lot
- Sprinkler System
HOA Fees
- $26 Monthly HOA Fees
Parking
- 2 Car Attached Garage
- Garage Transmitter
- Garage Door Opener
- Driveway
- Parking Included in Price
Home Design
- Ranch Style House
- Asphalt Roof
- Concrete Perimeter Foundation
Interior Spaces
- 2,106 Sq Ft Home
- Wet Bar
- Ceiling Fan
- Attached Fireplace Door
- Gas Log Fireplace
- Living Room with Fireplace
- Formal Dining Room
- Home Theater
- Home Office
- Utility Room with Study Area
Kitchen
- Range
- Microwave
- Dishwasher
- Stainless Steel Appliances
- Disposal
Flooring
- Wood
- Heated Floors
Bedrooms and Bathrooms
- 3 Bedrooms
- 3 Potential Bedrooms
- Bathroom on Main Level
- 3 Full Bathrooms
- Dual Sinks
- Whirlpool Bathtub
- Separate Shower
Laundry
- Laundry on main level
- Dryer
- Washer
Finished Basement
- English Basement
- Basement Fills Entire Space Under The House
- Sump Pump
- Finished Basement Bathroom
Home Security
- Storm Screens
- Carbon Monoxide Detectors
Utilities
- Forced Air Heating and Cooling System
- Humidifier
- Heating System Uses Natural Gas
- 200+ Amp Service
- Water Softener is Owned
- Cable TV Available
Additional Features
- Deck
- Property is near a park
Community Details
- Association fees include insurance
- Tom Townsend Association, Phone Number (815) 787-7368
- Heron Creek Subdivision
- Property managed by Townsend Management
Listing and Financial Details
- Homeowner Tax Exemptions
Ownership History
Purchase Details
Purchase Details
Home Financials for this Owner
Home Financials are based on the most recent Mortgage that was taken out on this home.Purchase Details
Purchase Details
Home Financials for this Owner
Home Financials are based on the most recent Mortgage that was taken out on this home.Similar Homes in Sycamore, IL
Home Values in the Area
Average Home Value in this Area
Purchase History
| Date | Buyer | Sale Price | Title Company |
|---|---|---|---|
| Woodall Deborah S | -- | None Listed On Document | |
| Woodall Deborah S | $328,000 | First American Title | |
| Miller Trust | -- | -- | |
| Miller Terry B | $285,000 | -- |
Mortgage History
| Date | Status | Borrower | Loan Amount |
|---|---|---|---|
| Previous Owner | Woodall Deborah S | $276,000 | |
| Previous Owner | Starkweather G S | $49,252 | |
| Previous Owner | Starkweather G Scott | $57,800 | |
| Previous Owner | Starkweather G Scott | $264,000 | |
| Previous Owner | Starkweather G Scott | $150,000 | |
| Previous Owner | Starkweather G Scott | $185,000 |
Property History
| Date | Event | Price | Change | Sq Ft Price |
|---|---|---|---|---|
| 10/26/2017 10/26/17 | Sold | $328,000 | +0.9% | $156 / Sq Ft |
| 10/16/2017 10/16/17 | Pending | -- | -- | -- |
| 10/16/2017 10/16/17 | For Sale | $325,000 | +14.0% | $154 / Sq Ft |
| 09/30/2015 09/30/15 | Sold | $285,000 | -4.7% | $135 / Sq Ft |
| 08/03/2015 08/03/15 | Pending | -- | -- | -- |
| 07/30/2015 07/30/15 | Price Changed | $299,000 | -3.2% | $142 / Sq Ft |
| 06/07/2015 06/07/15 | Price Changed | $309,000 | -3.4% | $147 / Sq Ft |
| 05/26/2015 05/26/15 | Price Changed | $319,900 | -3.0% | $152 / Sq Ft |
| 05/07/2015 05/07/15 | Price Changed | $329,900 | -2.9% | $157 / Sq Ft |
| 04/13/2015 04/13/15 | For Sale | $339,900 | -- | $161 / Sq Ft |
Tax History Compared to Growth
Tax History
| Year | Tax Paid | Tax Assessment Tax Assessment Total Assessment is a certain percentage of the fair market value that is determined by local assessors to be the total taxable value of land and additions on the property. | Land | Improvement |
|---|---|---|---|---|
| 2024 | $9,217 | $137,022 | $15,817 | $121,205 |
| 2023 | $9,217 | $107,882 | $12,453 | $95,429 |
| 2022 | $8,809 | $98,947 | $11,422 | $87,525 |
| 2021 | $8,383 | $92,891 | $10,723 | $82,168 |
| 2020 | $8,266 | $90,607 | $10,459 | $80,148 |
| 2019 | $8,132 | $88,622 | $10,230 | $78,392 |
| 2018 | $7,993 | $85,933 | $9,920 | $76,013 |
| 2017 | $7,796 | $82,532 | $9,527 | $73,005 |
| 2016 | $8,605 | $88,314 | $16,494 | $71,820 |
| 2015 | -- | $83,119 | $15,524 | $67,595 |
| 2014 | -- | $78,928 | $14,741 | $64,187 |
| 2013 | -- | $80,440 | $15,023 | $65,417 |
Agents Affiliated with this Home
-
Kelly Miller

Seller's Agent in 2017
Kelly Miller
Hometown Realty Group
(815) 757-0123
158 in this area
315 Total Sales
-
N
Buyer's Agent in 2017
Non Member
NON MEMBER
-
Sue Elsner

Seller's Agent in 2015
Sue Elsner
Century 21 Circle
(815) 739-8796
17 in this area
42 Total Sales
Map
Source: Midwest Real Estate Data (MRED)
MLS Number: 09778346
APN: 06-21-377-047
- 1776 C l Hudson St
- 1826 Joseph Sixbury St
- 737 Bremner Dr
- TBD Plaza Dr
- TBD Aberdeen Ct
- TBD Peace Rd
- TBD Bethany Rd
- 141 Mary Hamsmith Ct
- Lot 15 Amherst Dr Unit B
- 722 Amherst Dr
- 536 Buckboard Ln
- 223 Merry Oaks Dr
- Lot 15 Buckboard Ln Unit C
- Lot 15 Buckboard Ln Unit A
- 511 Amherst Dr
- 513 Amherst Dr
- 2210 Surrey St
- 169 Plank Rd
- 718 Northgate Dr
- 1117 Heron Creek Dr
- 442 John Marshall Ln
- 450 John Marshall Ln
- 456 John Marshall Ln
- 426 John Marshall Ln
- 435 John Marshall Ln
- 445 John Marshall Ln
- 425 John Marshall Ln
- 455 John Marshall Ln
- 418 John Marshall Ln
- 462 John Marshall Ln
- 465 John Marshall Ln
- 410 John Marshall Ln
- 475 John Marshall Ln
- 409 John Marshall Ln
- 1651 Luther Lowell Ln
- 390 Eli Barnes Ct
- 468 John Marshall Ln
- 1643 Luther Lowell Ln
- 382 Eli Barnes Ct
- 474 John Marshall Ln
