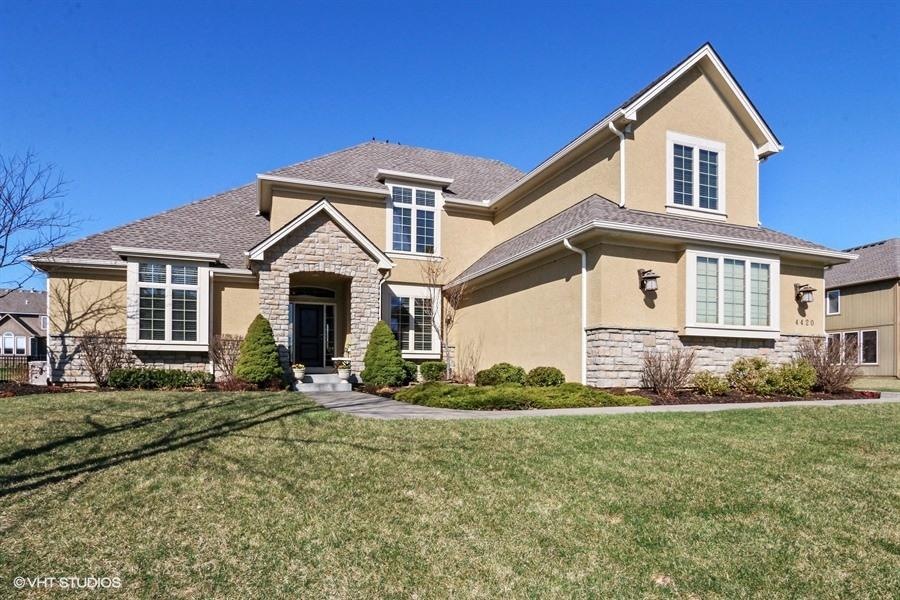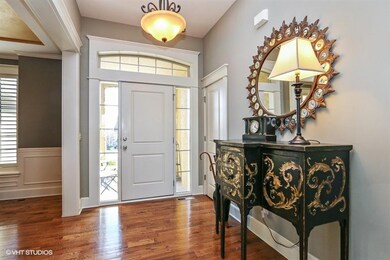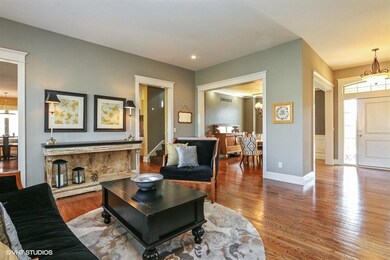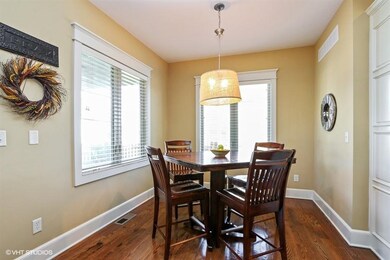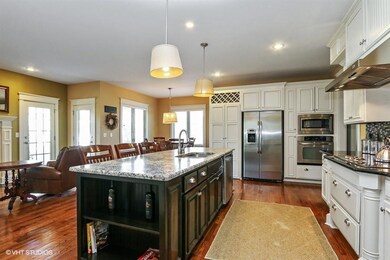
4420 NE Hideaway Dr Lees Summit, MO 64064
Highlights
- Vaulted Ceiling
- Wood Flooring
- Loft
- Chapel Lakes Elementary School Rated A
- Whirlpool Bathtub
- 1 Fireplace
About This Home
As of April 2024Original homeowner built this Sallee designed home, a Parade of Homes Grand Prize Winner. Custom built with many upgrades including added square footage, landscaping, cabinetry, trim, and plantation shutters. An amazing floor plan featuring a center staircase off the kitchen, hearth room, kitchen center island and walk-in pantry. A large great room, master on the main floor, walk-in closets throughout with a finished basement, wet-bar entertaining area. Custom built, five bedrooms, 3 full and 2 half baths with bonus loft space. Three car, side-entry garage with mudroom access from the garage and exterior.
Last Agent to Sell the Property
KW KANSAS CITY METRO License #2005030673 Listed on: 04/02/2018

Home Details
Home Type
- Single Family
Est. Annual Taxes
- $6,840
HOA Fees
- $15 Monthly HOA Fees
Parking
- 3 Car Attached Garage
- Side Facing Garage
Home Design
- Composition Roof
Interior Spaces
- Wet Bar
- Vaulted Ceiling
- 1 Fireplace
- Separate Formal Living Room
- Breakfast Room
- Formal Dining Room
- Loft
- Wood Flooring
- Laundry Room
Kitchen
- Cooktop
- Kitchen Island
Bedrooms and Bathrooms
- 5 Bedrooms
- Walk-In Closet
- Whirlpool Bathtub
Finished Basement
- Basement Fills Entire Space Under The House
- Sump Pump
- Basement Window Egress
Schools
- Chapel Lakes Elementary School
- Blue Springs South High School
Utilities
- Central Air
- Heat Pump System
Additional Features
- Enclosed patio or porch
- Sprinkler System
Listing and Financial Details
- Assessor Parcel Number 43-610-19-02-00-0-00-000
Community Details
Overview
- Dalton's Ridge Subdivision
Recreation
- Community Pool
Ownership History
Purchase Details
Home Financials for this Owner
Home Financials are based on the most recent Mortgage that was taken out on this home.Purchase Details
Purchase Details
Home Financials for this Owner
Home Financials are based on the most recent Mortgage that was taken out on this home.Purchase Details
Home Financials for this Owner
Home Financials are based on the most recent Mortgage that was taken out on this home.Purchase Details
Purchase Details
Home Financials for this Owner
Home Financials are based on the most recent Mortgage that was taken out on this home.Similar Homes in the area
Home Values in the Area
Average Home Value in this Area
Purchase History
| Date | Type | Sale Price | Title Company |
|---|---|---|---|
| Warranty Deed | -- | Meridian Title | |
| Warranty Deed | -- | Meridian Title Company | |
| Warranty Deed | -- | Stewart Title Company | |
| Warranty Deed | -- | Platinum Title Llc | |
| Interfamily Deed Transfer | -- | None Available | |
| Warranty Deed | -- | Kansas City Title |
Mortgage History
| Date | Status | Loan Amount | Loan Type |
|---|---|---|---|
| Previous Owner | $270,850 | New Conventional | |
| Previous Owner | $364,000 | Stand Alone Second | |
| Previous Owner | $383,200 | New Conventional | |
| Previous Owner | $368,400 | New Conventional | |
| Previous Owner | $391,551 | Purchase Money Mortgage |
Property History
| Date | Event | Price | Change | Sq Ft Price |
|---|---|---|---|---|
| 04/05/2024 04/05/24 | Sold | -- | -- | -- |
| 02/14/2024 02/14/24 | Pending | -- | -- | -- |
| 09/21/2023 09/21/23 | For Sale | $665,000 | -1.5% | $114 / Sq Ft |
| 05/26/2023 05/26/23 | Sold | -- | -- | -- |
| 03/13/2023 03/13/23 | Pending | -- | -- | -- |
| 03/07/2023 03/07/23 | For Sale | $675,000 | +39.8% | $115 / Sq Ft |
| 05/31/2018 05/31/18 | Sold | -- | -- | -- |
| 04/02/2018 04/02/18 | For Sale | $483,000 | -- | -- |
Tax History Compared to Growth
Tax History
| Year | Tax Paid | Tax Assessment Tax Assessment Total Assessment is a certain percentage of the fair market value that is determined by local assessors to be the total taxable value of land and additions on the property. | Land | Improvement |
|---|---|---|---|---|
| 2024 | $9,259 | $123,120 | $12,021 | $111,099 |
| 2023 | $9,259 | $123,120 | $12,352 | $110,768 |
| 2022 | $8,293 | $97,660 | $14,737 | $82,923 |
| 2021 | $8,286 | $97,660 | $14,737 | $82,923 |
| 2020 | $7,972 | $92,931 | $14,737 | $78,194 |
| 2019 | $7,728 | $92,931 | $14,737 | $78,194 |
| 2018 | $1,727,839 | $80,880 | $12,826 | $68,054 |
| 2017 | $6,933 | $80,880 | $12,826 | $68,054 |
| 2016 | $6,849 | $80,161 | $11,913 | $68,248 |
| 2014 | $6,603 | $76,798 | $11,911 | $64,887 |
Agents Affiliated with this Home
-

Seller's Agent in 2024
Sandi Reed
Chartwell Realty LLC
(816) 213-0938
36 in this area
265 Total Sales
-

Buyer's Agent in 2024
Carrie Donigan
Platinum Realty LLC
(816) 896-6624
9 in this area
69 Total Sales
-

Seller's Agent in 2023
Robin Clark
RE/MAX Innovations
(816) 200-6513
12 in this area
117 Total Sales
-

Seller Co-Listing Agent in 2023
Linda Clemons
RE/MAX Innovations
(816) 564-2122
11 in this area
367 Total Sales
-
M
Seller's Agent in 2018
Mindy Tatum
KW KANSAS CITY METRO
7 in this area
32 Total Sales
-
K
Buyer's Agent in 2018
KBT KCN Team
ReeceNichols - Country Club Plaza
(913) 293-6662
120 in this area
2,111 Total Sales
Map
Source: Heartland MLS
MLS Number: 2096547
APN: 43-610-19-02-00-0-00-000
- 4367 NE Hideaway Dr
- 4501 NE Gateway Dr
- 4500 NE Parks Summit Terrace
- 1528 NE Park Springs Dr
- 1500 NE Park Springs Terrace
- 4512 NE Parks Summit Terrace
- 1600 NE Park Springs Terrace
- 4513 NE Parks Summit Terrace
- 1609 NE Park Springs Terrace
- 1504 NE Stewart Place
- 1517 NE Stewart Ct
- 1505 NE Stewart Ct
- 4309 NE Blue Jay Cir
- 4240 NE Suwannee Dr
- 1509 NE Stewart Ct
- 4312 NE Hideaway Dr
- 1317 NE Kenwood Dr
- 4544 NE Aberdeen Dr
- 4548 NE Aberdeen Dr
- 1245 NE Goshen Dr
