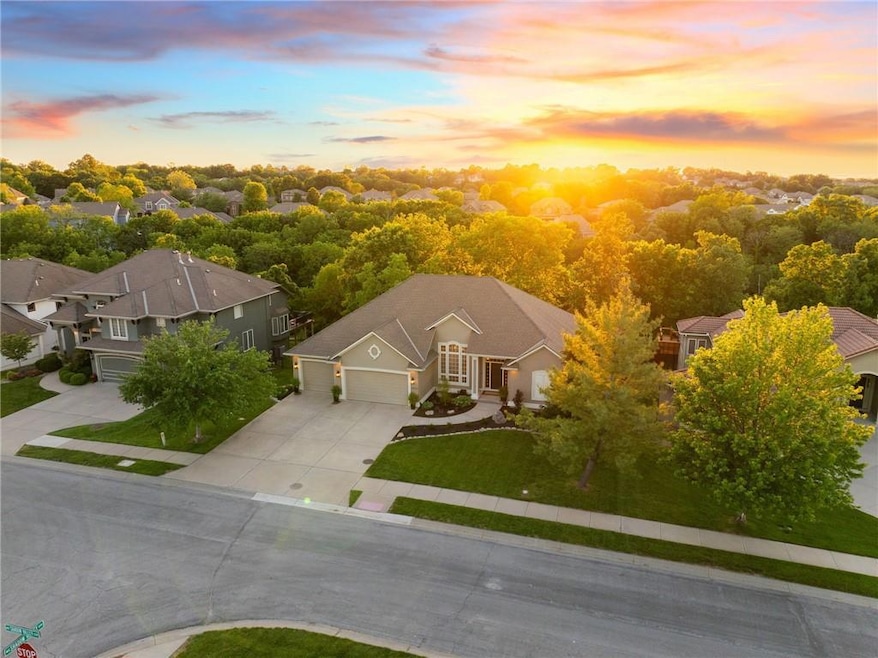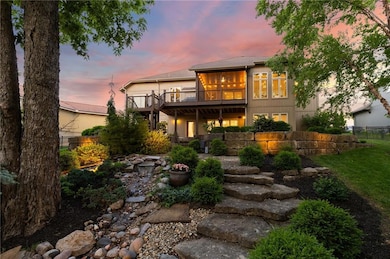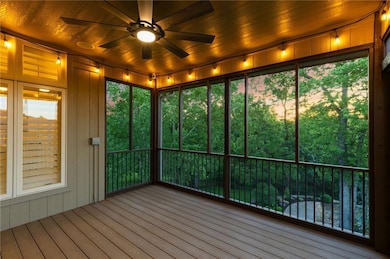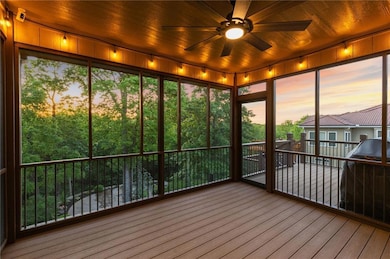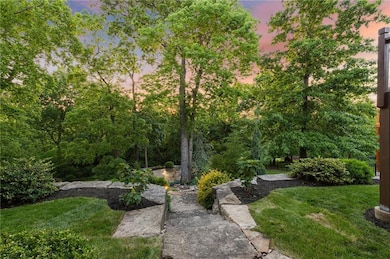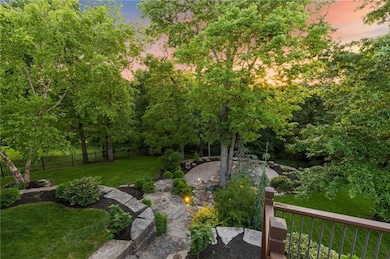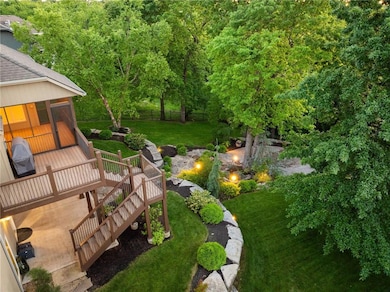
4424 NE Shadow Valley Cir Lees Summit, MO 64064
Estimated payment $6,191/month
Highlights
- Custom Closet System
- Clubhouse
- Traditional Architecture
- Chapel Lakes Elementary School Rated A
- Recreation Room
- Wood Flooring
About This Home
Step into timeless elegance with this beautifully designed reverse-ranch walk-out, located in the highly desirable Park Ridge community. This peaceful cul-de-sac home offers a rare combination of elegance, functionality, and privacy, ideal for multigenerational living or those seeking a serene retreat with all the modern comfort.
The wooded backyard offers a picturesque, private escape with mature trees, a walking trail access, and indescribable sunset views. The professionally landscaped garden features multiple patio/deck areas, perfect for entertaining or unwinding in complete tranquility.
Inside, the home blends timeless style with practical luxury, featuring:
•Sought-after spacious main-floor living.
•Primary suite on the main level, designed for comfort and privacy.
•Dedicated home office, ideal for remote work.
•Main-level laundry room, plus additional washer/dryer hookups in the lower level.
•Beautiful white oak flooring throughout the main level.
•Solid wood interior doors and custom 4 1/2” window shutters for added elegance.
•Soaring 12’-13’ ceilings on the main level, creating a sense of volume and openness.
•Above grade large windows in the lower level walk-out creates exceptional natural light.
•Suspended garage floor provides massive storage room opportunities, offering rare and functional space.
•Full second kitchen and family room in the lower level — ideal for guests or multigenerational living.
Note, the Park Ridge Communities offer a variety of wonderful amenities for its property owners, including a community clubhouse and event center, fitness center, three swimming pools, a tennis/pickleball court, walking trails, a community gazebo, a playground, and acres of beautiful green space.
Additional highlights include...convenient access to major highways and just minutes to Lake Jacomo and Blue Spring Lake—perfect for outdoor recreation. To find an enhanced list of features and upgrades, please refer to the listing supplements.
Listing Agent
Platinum Realty LLC Brokerage Phone: 913-303-7705 Listed on: 05/28/2025

Co-Listing Agent
Platinum Realty LLC Brokerage Phone: 913-303-7705 License #2004027385
Home Details
Home Type
- Single Family
Est. Annual Taxes
- $10,088
Year Built
- Built in 2007
Lot Details
- 0.34 Acre Lot
- Cul-De-Sac
- East Facing Home
- Sprinkler System
HOA Fees
- $100 Monthly HOA Fees
Parking
- 3 Car Attached Garage
- Front Facing Garage
Home Design
- Traditional Architecture
- Composition Roof
Interior Spaces
- Wet Bar
- Ceiling Fan
- Thermal Windows
- Entryway
- Family Room with Fireplace
- Great Room with Fireplace
- Family Room Downstairs
- Living Room with Fireplace
- Dining Room
- Open Floorplan
- Home Office
- Recreation Room
- Home Gym
- Smart Thermostat
Kitchen
- Open to Family Room
- Eat-In Kitchen
- <<doubleOvenToken>>
- Cooktop<<rangeHoodToken>>
- Dishwasher
- Stainless Steel Appliances
- Kitchen Island
- Disposal
Flooring
- Wood
- Carpet
- Ceramic Tile
Bedrooms and Bathrooms
- 3 Bedrooms
- Primary Bedroom on Main
- Custom Closet System
- Walk-In Closet
Laundry
- Laundry Room
- Laundry on lower level
Finished Basement
- Basement Fills Entire Space Under The House
- Sub-Basement
- Bedroom in Basement
- Natural lighting in basement
Outdoor Features
- Enclosed patio or porch
Schools
- Chapel Lakes Elementary School
- Blue Springs South High School
Utilities
- Cooling Available
- Heat Pump System
Listing and Financial Details
- Assessor Parcel Number 43-610-01-07-00-0-00-000
- $0 special tax assessment
Community Details
Overview
- Association fees include all amenities
- Park Ridge Association
- Park Ridge Subdivision
Amenities
- Clubhouse
Recreation
- Tennis Courts
- Community Pool
- Trails
Map
Home Values in the Area
Average Home Value in this Area
Tax History
| Year | Tax Paid | Tax Assessment Tax Assessment Total Assessment is a certain percentage of the fair market value that is determined by local assessors to be the total taxable value of land and additions on the property. | Land | Improvement |
|---|---|---|---|---|
| 2024 | $10,089 | $116,090 | $14,469 | $101,621 |
| 2023 | $9,892 | $116,090 | $15,109 | $100,981 |
| 2022 | $8,044 | $82,650 | $10,536 | $72,114 |
| 2021 | $7,962 | $82,650 | $10,536 | $72,114 |
| 2020 | $7,667 | $78,625 | $10,536 | $68,089 |
| 2019 | $7,439 | $78,625 | $10,536 | $68,089 |
| 2018 | $7,305 | $74,909 | $11,382 | $63,527 |
| 2017 | $6,938 | $74,909 | $11,382 | $63,527 |
| 2016 | $6,938 | $71,136 | $16,758 | $54,378 |
| 2014 | $6,257 | $62,867 | $18,485 | $44,382 |
Property History
| Date | Event | Price | Change | Sq Ft Price |
|---|---|---|---|---|
| 06/27/2025 06/27/25 | Pending | -- | -- | -- |
| 05/31/2025 05/31/25 | For Sale | $947,777 | +50.4% | $232 / Sq Ft |
| 04/10/2023 04/10/23 | Sold | -- | -- | -- |
| 03/12/2023 03/12/23 | Pending | -- | -- | -- |
| 03/06/2023 03/06/23 | For Sale | $630,000 | +5.9% | $154 / Sq Ft |
| 02/02/2021 02/02/21 | Sold | -- | -- | -- |
| 01/10/2021 01/10/21 | Pending | -- | -- | -- |
| 01/07/2021 01/07/21 | For Sale | $595,000 | -- | $146 / Sq Ft |
Purchase History
| Date | Type | Sale Price | Title Company |
|---|---|---|---|
| Warranty Deed | -- | Kansas City Title | |
| Warranty Deed | -- | None Available | |
| Interfamily Deed Transfer | -- | None Available | |
| Warranty Deed | -- | Coffelt Land Title Inc | |
| Warranty Deed | -- | Coffelt Land Title Inc |
Mortgage History
| Date | Status | Loan Amount | Loan Type |
|---|---|---|---|
| Open | $501,187 | VA | |
| Previous Owner | $505,750 | Credit Line Revolving | |
| Previous Owner | $150,000 | Credit Line Revolving | |
| Previous Owner | $70,000 | Credit Line Revolving | |
| Previous Owner | $60,000 | Credit Line Revolving | |
| Previous Owner | $417,000 | New Conventional | |
| Previous Owner | $405,000 | Unknown | |
| Previous Owner | $34,200 | Future Advance Clause Open End Mortgage | |
| Previous Owner | $409,000 | Unknown | |
| Previous Owner | $75,000 | Construction | |
| Previous Owner | $400,000 | Construction |
Similar Homes in the area
Source: Heartland MLS
MLS Number: 2552422
APN: 43-610-01-07-00-0-00-000
- 4500 NE Parks Summit Terrace
- 4512 NE Parks Summit Terrace
- 4513 NE Parks Summit Terrace
- 4367 NE Hideaway Dr
- 1528 NE Park Springs Dr
- 1600 NE Park Springs Terrace
- 1609 NE Park Springs Terrace
- 1500 NE Park Springs Terrace
- 4544 NE Aberdeen Dr
- 4548 NE Aberdeen Dr
- 1517 NE Stewart Ct
- 1504 NE Stewart Place
- 1505 NE Stewart Ct
- 1509 NE Stewart Ct
- 4312 NE Hideaway Dr
- 4200 NE Chapel Manor Dr
- 4240 NE Suwannee Dr
- 4309 NE Blue Jay Cir
- 1317 NE Kenwood Dr
- 1919 NE Parks Summit Blvd
