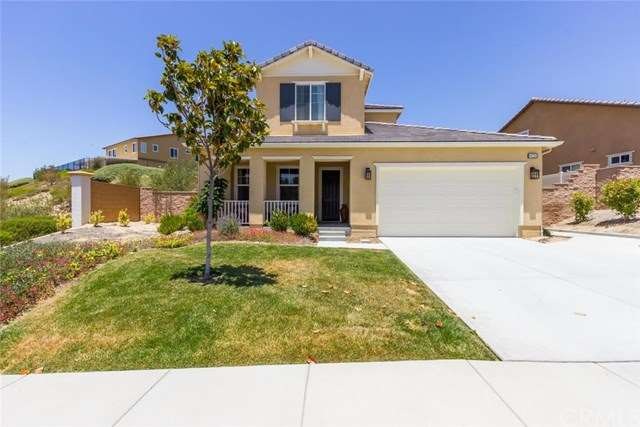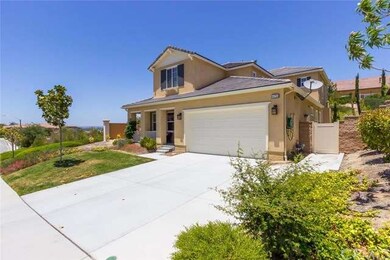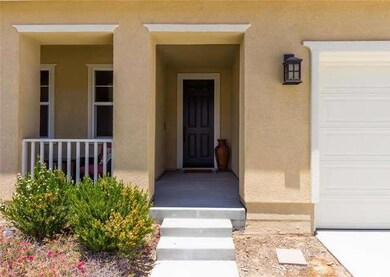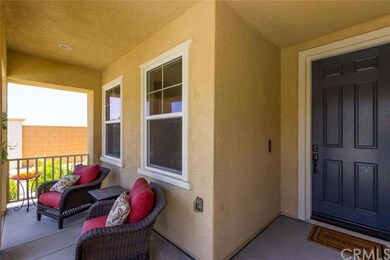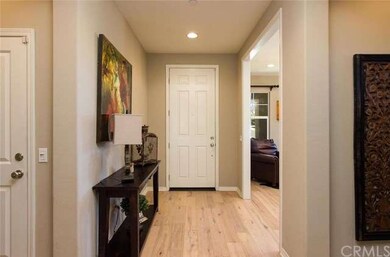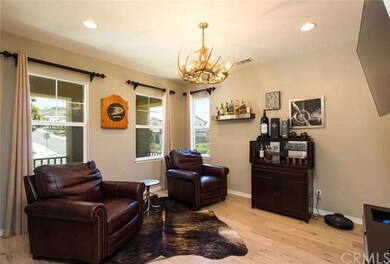
44260 Nighthawk Pass Temecula, CA 92592
Morgan Hill NeighborhoodHighlights
- Private Pool
- Primary Bedroom Suite
- Contemporary Architecture
- Tony Tobin Elementary School Rated A
- Open Floorplan
- Cathedral Ceiling
About This Home
As of June 2023Stunning home in the desirable S. Temecula area! Beautiful exterior front entry, w/ covered porch & nice landscaping.As you enter the home you will admire the open concept with light colored wood floors, upgraded molding & warming two tone paint.Just off the entry offers a wide doorway to an office w/ a conveniently located full bathroom next door. The formal dining area is great for entertainment w/ high ceilings, custom lighting & lots of space. Enjoy cooking in the delightful kitchen w/ granite counter tops, elegant backsplash, upgraded cabinets, & spacious island.The living room is just across the kitchen & offers an open feeling w/ beautiful windows, high ceilings a warming fireplace and backyard views. This home also offers a bedroom & full bath downstairs; perfect for guests & older relatives.At the top of the stairs is the mstr bedrm; walk in closets, space for a sitting area & glass slider to the rear balcony. he master bathroom offers; elegant marble counters, dual sinks, tile floors and serpate shower and soaking tub.The additional bedrooms are down the hallway & share a full size bath features; marble counters, upgraded cabinets, & tile floors.Beautifully landscaped rear yard, large covered patio.Home was appraised for $560,000 in Jan.2016.
Last Agent to Sell the Property
David Serpa
eXp Realty of California, Inc. License #01944761 Listed on: 06/16/2016

Home Details
Home Type
- Single Family
Est. Annual Taxes
- $11,620
Year Built
- Built in 2013
Lot Details
- 8,276 Sq Ft Lot
- Wrought Iron Fence
- Block Wall Fence
- Brick Fence
- Corners Of The Lot Have Been Marked
- Front and Back Yard Sprinklers
- Back and Front Yard
HOA Fees
- $99 Monthly HOA Fees
Parking
- 2 Car Attached Garage
- Parking Available
- Two Garage Doors
- Driveway
Home Design
- Contemporary Architecture
- Turnkey
- Slab Foundation
- Interior Block Wall
- Stucco
Interior Spaces
- 3,150 Sq Ft Home
- 2-Story Property
- Open Floorplan
- Cathedral Ceiling
- Ceiling Fan
- Blinds
- Window Screens
- Formal Entry
- Family Room Off Kitchen
- Living Room with Fireplace
- Dining Room
- Neighborhood Views
- Laundry Room
Kitchen
- Open to Family Room
- Eat-In Kitchen
- Breakfast Bar
- Double Oven
- Gas Range
- Microwave
- Water Line To Refrigerator
- Dishwasher
- Kitchen Island
- Granite Countertops
- Disposal
Flooring
- Wood
- Carpet
- Tile
Bedrooms and Bathrooms
- 5 Bedrooms
- Main Floor Bedroom
- Primary Bedroom Suite
- Walk-In Closet
- 4 Full Bathrooms
Home Security
- Carbon Monoxide Detectors
- Fire and Smoke Detector
Pool
- Private Pool
- Spa
Outdoor Features
- Balcony
- Covered patio or porch
Additional Features
- Suburban Location
- Central Heating and Cooling System
Listing and Financial Details
- Tax Lot 57
- Tax Tract Number 30885
- Assessor Parcel Number 966440025
Community Details
Amenities
- Banquet Facilities
- Laundry Facilities
Recreation
- Tennis Courts
- Community Pool
- Community Spa
Ownership History
Purchase Details
Home Financials for this Owner
Home Financials are based on the most recent Mortgage that was taken out on this home.Purchase Details
Home Financials for this Owner
Home Financials are based on the most recent Mortgage that was taken out on this home.Purchase Details
Home Financials for this Owner
Home Financials are based on the most recent Mortgage that was taken out on this home.Purchase Details
Purchase Details
Home Financials for this Owner
Home Financials are based on the most recent Mortgage that was taken out on this home.Purchase Details
Home Financials for this Owner
Home Financials are based on the most recent Mortgage that was taken out on this home.Purchase Details
Home Financials for this Owner
Home Financials are based on the most recent Mortgage that was taken out on this home.Purchase Details
Similar Homes in the area
Home Values in the Area
Average Home Value in this Area
Purchase History
| Date | Type | Sale Price | Title Company |
|---|---|---|---|
| Grant Deed | $905,000 | California Title Company | |
| Interfamily Deed Transfer | -- | Ticor Title Company Of Ca | |
| Grant Deed | $695,000 | Ticor Title Company | |
| Interfamily Deed Transfer | -- | None Available | |
| Grant Deed | $560,000 | Ticor Title | |
| Interfamily Deed Transfer | -- | Service Link Crs | |
| Grant Deed | $531,000 | None Available | |
| Grant Deed | -- | Chicago Title Company |
Mortgage History
| Date | Status | Loan Amount | Loan Type |
|---|---|---|---|
| Open | $655,000 | New Conventional | |
| Previous Owner | $441,500 | New Conventional | |
| Previous Owner | $417,000 | Adjustable Rate Mortgage/ARM | |
| Previous Owner | $417,000 | New Conventional |
Property History
| Date | Event | Price | Change | Sq Ft Price |
|---|---|---|---|---|
| 05/27/2025 05/27/25 | For Sale | $1,050,000 | +16.0% | $333 / Sq Ft |
| 06/26/2023 06/26/23 | Sold | $905,000 | -1.5% | $287 / Sq Ft |
| 05/22/2023 05/22/23 | Price Changed | $919,000 | -1.1% | $292 / Sq Ft |
| 05/04/2023 05/04/23 | Price Changed | $929,000 | -2.1% | $295 / Sq Ft |
| 04/14/2023 04/14/23 | For Sale | $949,000 | +36.5% | $301 / Sq Ft |
| 11/12/2020 11/12/20 | Sold | $695,000 | +3.0% | $221 / Sq Ft |
| 09/28/2020 09/28/20 | Pending | -- | -- | -- |
| 09/25/2020 09/25/20 | For Sale | $675,000 | +20.5% | $215 / Sq Ft |
| 09/06/2016 09/06/16 | Sold | $560,000 | +1.8% | $178 / Sq Ft |
| 07/25/2016 07/25/16 | Price Changed | $550,000 | -1.8% | $175 / Sq Ft |
| 07/07/2016 07/07/16 | Price Changed | $560,000 | -2.6% | $178 / Sq Ft |
| 06/16/2016 06/16/16 | For Sale | $575,000 | -- | $183 / Sq Ft |
Tax History Compared to Growth
Tax History
| Year | Tax Paid | Tax Assessment Tax Assessment Total Assessment is a certain percentage of the fair market value that is determined by local assessors to be the total taxable value of land and additions on the property. | Land | Improvement |
|---|---|---|---|---|
| 2023 | $11,620 | $723,078 | $192,474 | $530,604 |
| 2022 | $9,987 | $708,900 | $188,700 | $520,200 |
| 2021 | $9,811 | $695,000 | $185,000 | $510,000 |
| 2020 | $9,097 | $626,320 | $156,060 | $470,260 |
| 2019 | $9,061 | $614,040 | $153,000 | $461,040 |
| 2018 | $8,662 | $571,200 | $171,360 | $399,840 |
| 2017 | $8,502 | $560,000 | $168,000 | $392,000 |
| 2016 | $8,080 | $549,866 | $93,196 | $456,670 |
| 2015 | $8,015 | $541,609 | $91,798 | $449,811 |
| 2014 | $7,823 | $531,000 | $90,000 | $441,000 |
Agents Affiliated with this Home
-
Tom Bashe

Seller's Agent in 2025
Tom Bashe
Localist Realty
(951) 491-5052
193 Total Sales
-
Vanessa Rodarte

Seller Co-Listing Agent in 2025
Vanessa Rodarte
Localist Realty
(951) 294-1812
42 Total Sales
-
Lauren Corcoran

Seller's Agent in 2023
Lauren Corcoran
eXp Realty of Southern California, Inc.
(951) 595-9439
1 in this area
58 Total Sales
-
Andrew Warburton

Seller Co-Listing Agent in 2023
Andrew Warburton
eXp Realty of Southern California, Inc.
(310) 270-1689
2 in this area
737 Total Sales
-
Raejean Belsaguy

Seller's Agent in 2020
Raejean Belsaguy
Home Huntress Real Estate
(951) 265-2937
1 in this area
155 Total Sales
-

Buyer Co-Listing Agent in 2020
Jennifer Ley
NON-MEMBER/NBA or BTERM OFFICE
(951) 894-2571
Map
Source: California Regional Multiple Listing Service (CRMLS)
MLS Number: SW16130808
APN: 966-440-025
- 34036 Galleron St
- 33950 Summit View Place
- 34032 Temecula Creek Rd
- 44375 Reidel St
- 33840 Summit View Place
- 44249 Reidel St
- 34138 Amici St
- 34565 Serdonis St
- 33686 Abbey Rd
- 34595 Collier Falls Ct
- 33736 Emerald Creek Ct
- 44557 Howell Mountain St
- 44364 Kingston Dr
- 44774 Pride Mountain St
- 33624 Winston Way Unit B
- 34211 San Simeon St
- 44885 Bouchaine St
- 44765 Rutherford St
- 33426 Manchester Rd
- 45055 Rio Linda Rd
