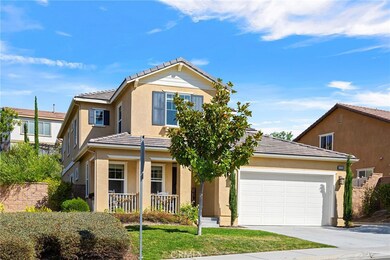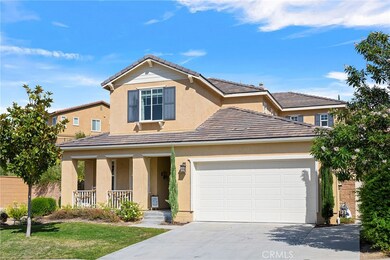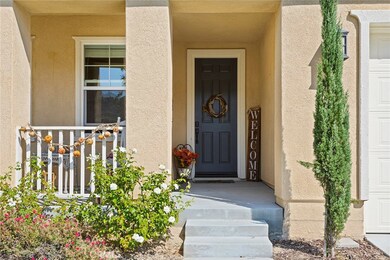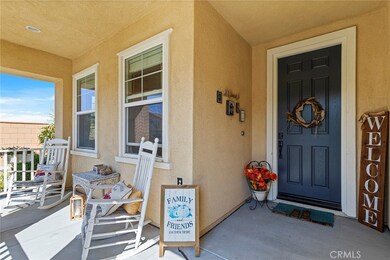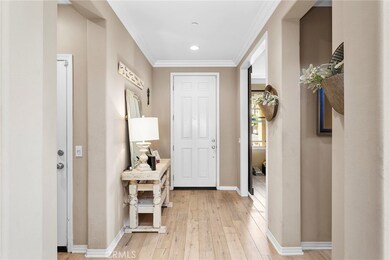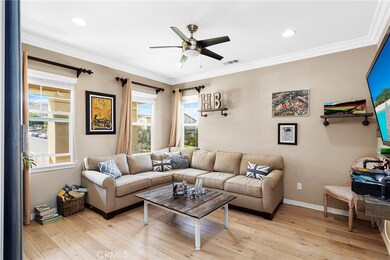
44260 Nighthawk Pass Temecula, CA 92592
Morgan Hill NeighborhoodHighlights
- Fitness Center
- Primary Bedroom Suite
- Updated Kitchen
- Tony Tobin Elementary School Rated A
- City Lights View
- Open Floorplan
About This Home
As of June 2023One of the best floorplans in the community. Downstairs offers a huge oversized family room, a beautiful upgraded kitchen with granite countertops, subway tile backsplash, double oven, stainless steel appliances, a large formal dining room, office with custom barn door, there is a secondary master suite on the first floor with its own private bathroom, plus the additional bathroom with shower down the hall! upstairs offers a huge master suite with a deck area to enjoy the Mountain & city view, 2 walk-in closets, master bath with soaking tub and walk in shower, double sinks and vanity area! Down the hall are three additional good size bedrooms all with mountain views, a private little tech/desk area, a huge walk in linen closet, and the upstairs laundry room! The backyard is ultra private with a large covered patio, low maintenance turf, lots of shrubbery’s to create a private entertaining space! Don’t forget to stop by and check out the HOA amenities, pool, clubhouse , park, tennis courts and all the wonderful amenities Morgan Hill has to offer!
Last Agent to Sell the Property
Home Huntress Real Estate License #01271456 Listed on: 09/25/2020
Home Details
Home Type
- Single Family
Est. Annual Taxes
- $11,620
Year Built
- Built in 2013
Lot Details
- 8,276 Sq Ft Lot
- Fenced
- Fence is in excellent condition
- Private Yard
- Back and Front Yard
- Property is zoned SP ZONE
HOA Fees
- $99 Monthly HOA Fees
Parking
- 2 Car Attached Garage
- Parking Available
- Two Garage Doors
- Driveway
Property Views
- City Lights
- Mountain
- Hills
Home Design
- Planned Development
- Interior Block Wall
Interior Spaces
- 3,145 Sq Ft Home
- 2-Story Property
- Open Floorplan
- Crown Molding
- Ceiling Fan
- Family Room with Fireplace
- Family Room Off Kitchen
- Living Room
- Home Office
Kitchen
- Updated Kitchen
- Open to Family Room
- Gas Oven
- Gas Cooktop
- Microwave
- Kitchen Island
- Granite Countertops
Bedrooms and Bathrooms
- 5 Bedrooms | 2 Main Level Bedrooms
- Primary Bedroom on Main
- Primary Bedroom Suite
- Double Master Bedroom
- Walk-In Closet
- Upgraded Bathroom
- 4 Full Bathrooms
- Makeup or Vanity Space
- Bathtub with Shower
- Separate Shower
Laundry
- Laundry Room
- Laundry on upper level
Additional Features
- Exterior Lighting
- Central Heating and Cooling System
Listing and Financial Details
- Tax Lot 57
- Tax Tract Number 308851
- Assessor Parcel Number 966440025
Community Details
Overview
- Morgan Hill Association, Phone Number (951) 240-8570
- Walters Management HOA
Amenities
- Clubhouse
- Meeting Room
- Recreation Room
Recreation
- Tennis Courts
- Fitness Center
- Community Pool
- Community Spa
- Park
Ownership History
Purchase Details
Home Financials for this Owner
Home Financials are based on the most recent Mortgage that was taken out on this home.Purchase Details
Home Financials for this Owner
Home Financials are based on the most recent Mortgage that was taken out on this home.Purchase Details
Home Financials for this Owner
Home Financials are based on the most recent Mortgage that was taken out on this home.Purchase Details
Purchase Details
Home Financials for this Owner
Home Financials are based on the most recent Mortgage that was taken out on this home.Purchase Details
Home Financials for this Owner
Home Financials are based on the most recent Mortgage that was taken out on this home.Purchase Details
Home Financials for this Owner
Home Financials are based on the most recent Mortgage that was taken out on this home.Purchase Details
Similar Homes in Temecula, CA
Home Values in the Area
Average Home Value in this Area
Purchase History
| Date | Type | Sale Price | Title Company |
|---|---|---|---|
| Grant Deed | $905,000 | California Title Company | |
| Interfamily Deed Transfer | -- | Ticor Title Company Of Ca | |
| Grant Deed | $695,000 | Ticor Title Company | |
| Interfamily Deed Transfer | -- | None Available | |
| Grant Deed | $560,000 | Ticor Title | |
| Interfamily Deed Transfer | -- | Service Link Crs | |
| Grant Deed | $531,000 | None Available | |
| Grant Deed | -- | Chicago Title Company |
Mortgage History
| Date | Status | Loan Amount | Loan Type |
|---|---|---|---|
| Open | $655,000 | New Conventional | |
| Previous Owner | $441,500 | New Conventional | |
| Previous Owner | $417,000 | Adjustable Rate Mortgage/ARM | |
| Previous Owner | $417,000 | New Conventional |
Property History
| Date | Event | Price | Change | Sq Ft Price |
|---|---|---|---|---|
| 05/27/2025 05/27/25 | For Sale | $1,050,000 | +16.0% | $333 / Sq Ft |
| 06/26/2023 06/26/23 | Sold | $905,000 | -1.5% | $287 / Sq Ft |
| 05/22/2023 05/22/23 | Price Changed | $919,000 | -1.1% | $292 / Sq Ft |
| 05/04/2023 05/04/23 | Price Changed | $929,000 | -2.1% | $295 / Sq Ft |
| 04/14/2023 04/14/23 | For Sale | $949,000 | +36.5% | $301 / Sq Ft |
| 11/12/2020 11/12/20 | Sold | $695,000 | +3.0% | $221 / Sq Ft |
| 09/28/2020 09/28/20 | Pending | -- | -- | -- |
| 09/25/2020 09/25/20 | For Sale | $675,000 | +20.5% | $215 / Sq Ft |
| 09/06/2016 09/06/16 | Sold | $560,000 | +1.8% | $178 / Sq Ft |
| 07/25/2016 07/25/16 | Price Changed | $550,000 | -1.8% | $175 / Sq Ft |
| 07/07/2016 07/07/16 | Price Changed | $560,000 | -2.6% | $178 / Sq Ft |
| 06/16/2016 06/16/16 | For Sale | $575,000 | -- | $183 / Sq Ft |
Tax History Compared to Growth
Tax History
| Year | Tax Paid | Tax Assessment Tax Assessment Total Assessment is a certain percentage of the fair market value that is determined by local assessors to be the total taxable value of land and additions on the property. | Land | Improvement |
|---|---|---|---|---|
| 2023 | $11,620 | $723,078 | $192,474 | $530,604 |
| 2022 | $9,987 | $708,900 | $188,700 | $520,200 |
| 2021 | $9,811 | $695,000 | $185,000 | $510,000 |
| 2020 | $9,097 | $626,320 | $156,060 | $470,260 |
| 2019 | $9,061 | $614,040 | $153,000 | $461,040 |
| 2018 | $8,662 | $571,200 | $171,360 | $399,840 |
| 2017 | $8,502 | $560,000 | $168,000 | $392,000 |
| 2016 | $8,080 | $549,866 | $93,196 | $456,670 |
| 2015 | $8,015 | $541,609 | $91,798 | $449,811 |
| 2014 | $7,823 | $531,000 | $90,000 | $441,000 |
Agents Affiliated with this Home
-
Tom Bashe

Seller's Agent in 2025
Tom Bashe
Localist Realty
(951) 491-5052
193 Total Sales
-
Vanessa Rodarte

Seller Co-Listing Agent in 2025
Vanessa Rodarte
Localist Realty
(951) 294-1812
42 Total Sales
-
Lauren Corcoran

Seller's Agent in 2023
Lauren Corcoran
eXp Realty of Southern California, Inc.
(951) 595-9439
1 in this area
58 Total Sales
-
Andrew Warburton

Seller Co-Listing Agent in 2023
Andrew Warburton
eXp Realty of Southern California, Inc.
(310) 270-1689
2 in this area
737 Total Sales
-
Raejean Belsaguy

Seller's Agent in 2020
Raejean Belsaguy
Home Huntress Real Estate
(951) 265-2937
1 in this area
155 Total Sales
-

Buyer Co-Listing Agent in 2020
Jennifer Ley
NON-MEMBER/NBA or BTERM OFFICE
(951) 894-2571
Map
Source: California Regional Multiple Listing Service (CRMLS)
MLS Number: SW20201004
APN: 966-440-025
- 34036 Galleron St
- 33950 Summit View Place
- 34032 Temecula Creek Rd
- 44375 Reidel St
- 33840 Summit View Place
- 44249 Reidel St
- 34138 Amici St
- 34565 Serdonis St
- 33686 Abbey Rd
- 34595 Collier Falls Ct
- 33736 Emerald Creek Ct
- 44557 Howell Mountain St
- 44364 Kingston Dr
- 44774 Pride Mountain St
- 33624 Winston Way Unit B
- 34211 San Simeon St
- 44885 Bouchaine St
- 44765 Rutherford St
- 33426 Manchester Rd
- 45055 Rio Linda Rd

