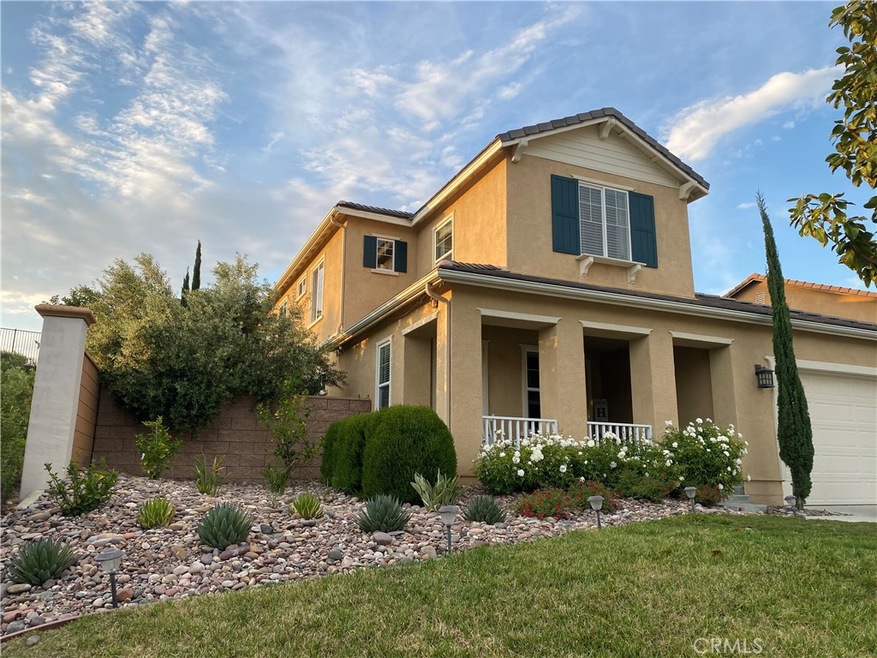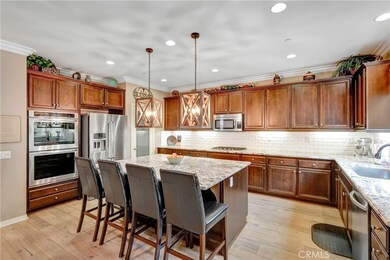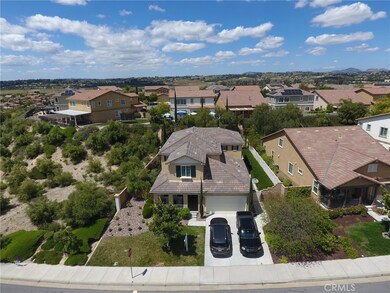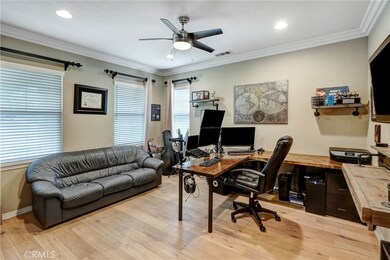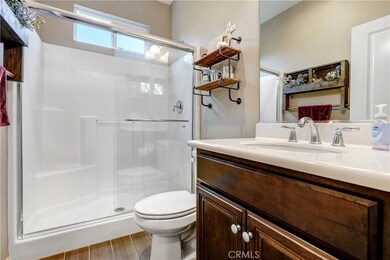
44260 Nighthawk Pass Temecula, CA 92592
Morgan Hill NeighborhoodHighlights
- Fitness Center
- Heated In Ground Pool
- Open Floorplan
- Tony Tobin Elementary School Rated A
- Peek-A-Boo Views
- Clubhouse
About This Home
As of June 2023Welcome to your perfect family home in the sought after community of Morgan Hill. This stunning property boasts a spacious 5-bedroom, 4-bathroom layout with a bonus room complete with a barn door that can be used for a home office, game room, or study- the options are limitless. The heart of the home is the open kitchen, complete with a large island, pantry, double oven, & gas stove top, with granite countertops and under cabinet lighting which make meal preparation a breeze. This beautiful home boasts numerous upgrades including hardwood floors, frosted glass pantry door, surround sound speakers, wrought iron staircase, and a QuietCool whole house fan. The open concept design seamlessly connects the kitchen to the living/great room, perfect for family gatherings & entertaining guests. You'll immediately notice the convenience of an en-suite bedroom downstairs and large storage space under the stairs. The large primary bedroom upstairs provides a private oasis w/ its own deck where you can enjoy views of the mountains as well as the beautifully landscaped backyard. Luxury abounds with his and hers walk-in closets in the primary suite. The built-in desk area upstairs features a generous multifunctional closet. The upgraded bathrooms throughout the home exude sophistication, with modern fixtures & finishes that add a touch of luxury to your daily routine. Enjoy the beautiful sunny Southern California weather in your private oasis complete with a spacious covered patio with ceiling fans and take advantage of the low maintenance yard with artificial turf, sprinklers and an outdoor gas hookup that provides nearly limitless barbecue opportunities. Do not miss out on the numerous amenities offered by the Morgan Hill Community including access to the Clubhouse complete with 2 pools, a spa, as well as an exercise room, recreational game room, craft room and the seasonal events for members. This home is conveniently close to shopping, dining, & top-rated schools. Temecula is known for its award-winning wineries, recreational opportunities, & a thriving community that offers the perfect blend of small-town charm & modern conveniences. Don't miss out on the opportunity to call this house your forever home. Welcome home!
Last Agent to Sell the Property
eXp Realty of Southern California, Inc. License #01877833 Listed on: 04/14/2023

Home Details
Home Type
- Single Family
Est. Annual Taxes
- $11,620
Year Built
- Built in 2013
Lot Details
- 8,276 Sq Ft Lot
- Wrought Iron Fence
- Vinyl Fence
- Block Wall Fence
- Fence is in excellent condition
- Drip System Landscaping
- Front and Back Yard Sprinklers
- Back and Front Yard
- Density is up to 1 Unit/Acre
- Property is zoned SP ZONE
HOA Fees
- $109 Monthly HOA Fees
Parking
- 2 Car Direct Access Garage
- 2 Open Parking Spaces
- Driveway
- On-Street Parking
Property Views
- Peek-A-Boo
- Mountain
- Neighborhood
Home Design
- Turnkey
- Permanent Foundation
- Slab Foundation
- Fire Rated Drywall
- Tile Roof
- Stucco
Interior Spaces
- 3,150 Sq Ft Home
- 2-Story Property
- Open Floorplan
- Built-In Features
- Crown Molding
- High Ceiling
- Ceiling Fan
- Recessed Lighting
- Double Pane Windows
- Window Screens
- Sliding Doors
- Family Room with Fireplace
- Great Room
- Family Room Off Kitchen
- Formal Dining Room
- Storage
Kitchen
- Open to Family Room
- Eat-In Kitchen
- Walk-In Pantry
- Double Convection Oven
- Built-In Range
- Microwave
- Dishwasher
- Kitchen Island
- Granite Countertops
- Disposal
Flooring
- Wood
- Carpet
- Tile
Bedrooms and Bathrooms
- 5 Bedrooms | 1 Main Level Bedroom
- Walk-In Closet
- Maid or Guest Quarters
- In-Law or Guest Suite
- Bathroom on Main Level
- 4 Full Bathrooms
- Corian Bathroom Countertops
- Dual Sinks
- Dual Vanity Sinks in Primary Bathroom
- Private Water Closet
- Soaking Tub
- Separate Shower
- Exhaust Fan In Bathroom
- Linen Closet In Bathroom
Laundry
- Laundry Room
- Laundry on upper level
- Dryer
- Washer
Home Security
- Carbon Monoxide Detectors
- Fire and Smoke Detector
Pool
- Heated In Ground Pool
- Heated Spa
- In Ground Spa
Outdoor Features
- Balcony
- Deck
- Covered patio or porch
- Exterior Lighting
- Rain Gutters
Location
- Property is near a park
Schools
- Tony Tobin Elementary School
- Vail Ranch Middle School
- Great Oak High School
Utilities
- Central Heating and Cooling System
- Underground Utilities
- Natural Gas Connected
- Gas Water Heater
- Cable TV Available
Listing and Financial Details
- Tax Lot 57
- Tax Tract Number 308
- Assessor Parcel Number 966440025
- $2,672 per year additional tax assessments
Community Details
Overview
- Morgan Hill Association, Phone Number (951) 240-8570
- Walters Management HOA
- Maintained Community
Amenities
- Community Barbecue Grill
- Picnic Area
- Clubhouse
Recreation
- Sport Court
- Community Playground
- Fitness Center
- Community Pool
- Community Spa
- Park
- Dog Park
- Hiking Trails
- Bike Trail
Ownership History
Purchase Details
Home Financials for this Owner
Home Financials are based on the most recent Mortgage that was taken out on this home.Purchase Details
Home Financials for this Owner
Home Financials are based on the most recent Mortgage that was taken out on this home.Purchase Details
Home Financials for this Owner
Home Financials are based on the most recent Mortgage that was taken out on this home.Purchase Details
Purchase Details
Home Financials for this Owner
Home Financials are based on the most recent Mortgage that was taken out on this home.Purchase Details
Home Financials for this Owner
Home Financials are based on the most recent Mortgage that was taken out on this home.Purchase Details
Home Financials for this Owner
Home Financials are based on the most recent Mortgage that was taken out on this home.Purchase Details
Similar Homes in Temecula, CA
Home Values in the Area
Average Home Value in this Area
Purchase History
| Date | Type | Sale Price | Title Company |
|---|---|---|---|
| Grant Deed | $905,000 | California Title Company | |
| Interfamily Deed Transfer | -- | Ticor Title Company Of Ca | |
| Grant Deed | $695,000 | Ticor Title Company | |
| Interfamily Deed Transfer | -- | None Available | |
| Grant Deed | $560,000 | Ticor Title | |
| Interfamily Deed Transfer | -- | Service Link Crs | |
| Grant Deed | $531,000 | None Available | |
| Grant Deed | -- | Chicago Title Company |
Mortgage History
| Date | Status | Loan Amount | Loan Type |
|---|---|---|---|
| Open | $655,000 | New Conventional | |
| Previous Owner | $441,500 | New Conventional | |
| Previous Owner | $417,000 | Adjustable Rate Mortgage/ARM | |
| Previous Owner | $417,000 | New Conventional |
Property History
| Date | Event | Price | Change | Sq Ft Price |
|---|---|---|---|---|
| 05/27/2025 05/27/25 | For Sale | $1,050,000 | +16.0% | $333 / Sq Ft |
| 06/26/2023 06/26/23 | Sold | $905,000 | -1.5% | $287 / Sq Ft |
| 05/22/2023 05/22/23 | Price Changed | $919,000 | -1.1% | $292 / Sq Ft |
| 05/04/2023 05/04/23 | Price Changed | $929,000 | -2.1% | $295 / Sq Ft |
| 04/14/2023 04/14/23 | For Sale | $949,000 | +36.5% | $301 / Sq Ft |
| 11/12/2020 11/12/20 | Sold | $695,000 | +3.0% | $221 / Sq Ft |
| 09/28/2020 09/28/20 | Pending | -- | -- | -- |
| 09/25/2020 09/25/20 | For Sale | $675,000 | +20.5% | $215 / Sq Ft |
| 09/06/2016 09/06/16 | Sold | $560,000 | +1.8% | $178 / Sq Ft |
| 07/25/2016 07/25/16 | Price Changed | $550,000 | -1.8% | $175 / Sq Ft |
| 07/07/2016 07/07/16 | Price Changed | $560,000 | -2.6% | $178 / Sq Ft |
| 06/16/2016 06/16/16 | For Sale | $575,000 | -- | $183 / Sq Ft |
Tax History Compared to Growth
Tax History
| Year | Tax Paid | Tax Assessment Tax Assessment Total Assessment is a certain percentage of the fair market value that is determined by local assessors to be the total taxable value of land and additions on the property. | Land | Improvement |
|---|---|---|---|---|
| 2023 | $11,620 | $723,078 | $192,474 | $530,604 |
| 2022 | $9,987 | $708,900 | $188,700 | $520,200 |
| 2021 | $9,811 | $695,000 | $185,000 | $510,000 |
| 2020 | $9,097 | $626,320 | $156,060 | $470,260 |
| 2019 | $9,061 | $614,040 | $153,000 | $461,040 |
| 2018 | $8,662 | $571,200 | $171,360 | $399,840 |
| 2017 | $8,502 | $560,000 | $168,000 | $392,000 |
| 2016 | $8,080 | $549,866 | $93,196 | $456,670 |
| 2015 | $8,015 | $541,609 | $91,798 | $449,811 |
| 2014 | $7,823 | $531,000 | $90,000 | $441,000 |
Agents Affiliated with this Home
-
Tom Bashe

Seller's Agent in 2025
Tom Bashe
Localist Realty
(951) 491-5052
193 Total Sales
-
Vanessa Rodarte

Seller Co-Listing Agent in 2025
Vanessa Rodarte
Localist Realty
(951) 294-1812
42 Total Sales
-
Lauren Corcoran

Seller's Agent in 2023
Lauren Corcoran
eXp Realty of Southern California, Inc.
(951) 595-9439
1 in this area
58 Total Sales
-
Andrew Warburton

Seller Co-Listing Agent in 2023
Andrew Warburton
eXp Realty of Southern California, Inc.
(310) 270-1689
2 in this area
737 Total Sales
-
Raejean Belsaguy

Seller's Agent in 2020
Raejean Belsaguy
Home Huntress Real Estate
(951) 265-2937
1 in this area
155 Total Sales
-

Buyer Co-Listing Agent in 2020
Jennifer Ley
NON-MEMBER/NBA or BTERM OFFICE
(951) 894-2571
Map
Source: California Regional Multiple Listing Service (CRMLS)
MLS Number: SW23062544
APN: 966-440-025
- 34036 Galleron St
- 33950 Summit View Place
- 34032 Temecula Creek Rd
- 44375 Reidel St
- 33840 Summit View Place
- 44249 Reidel St
- 34138 Amici St
- 34565 Serdonis St
- 33686 Abbey Rd
- 34595 Collier Falls Ct
- 33736 Emerald Creek Ct
- 44557 Howell Mountain St
- 44364 Kingston Dr
- 44774 Pride Mountain St
- 33624 Winston Way Unit B
- 34211 San Simeon St
- 44885 Bouchaine St
- 44765 Rutherford St
- 33426 Manchester Rd
- 45055 Rio Linda Rd
