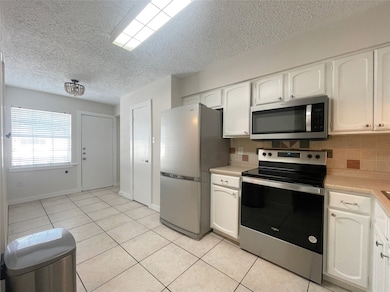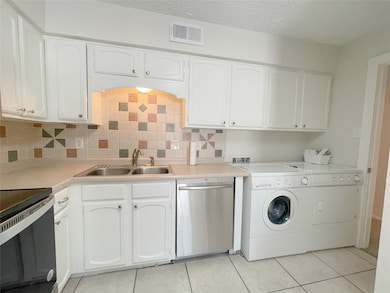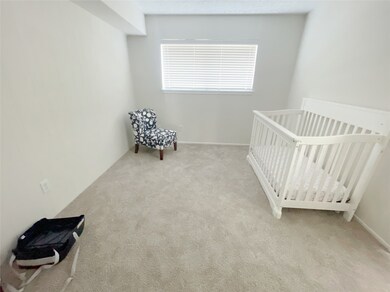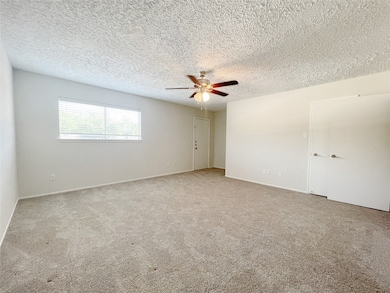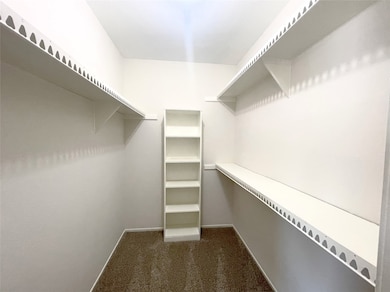443 N Post Oak Ln Unit 443 Houston, TX 77024
Uptown-Galleria District NeighborhoodHighlights
- 4.87 Acre Lot
- Community Pool
- Bathtub with Shower
- Hunters Creek Elementary School Rated A
- Breakfast Room
- Living Room
About This Home
Beautiful two-level condo located in the highly desired Memorial area. This unique home occupies the second and third floors of the building and features three convenient entrances. The second floor showcases a modern kitchen with stainless steel appliances, that include refrigerator, washer, and dryer. Adjacent to the kitchen is a versatile room perfect for a bedroom, home office, or nursery, which opens to the dining area and living room with a convenient half bath. Large windows fill the space with natural light and offer beautiful views of the landscaped courtyard and pool. The third floor features two spacious bedrooms, each with a private bathroom and generous walk-in closets with built-in shelving. This condo includes two covered assigned parking spaces in a gated community just minutes from parks, shopping, and entertainment. **All utilities are included.**
Condo Details
Home Type
- Condominium
Est. Annual Taxes
- $4,739
Year Built
- Built in 1969
Parking
- Additional Parking
Home Design
- Entry on the 2nd floor
Interior Spaces
- 1,680 Sq Ft Home
- 2-Story Property
- Family Room
- Living Room
- Breakfast Room
- Combination Kitchen and Dining Room
- Utility Room
Kitchen
- Electric Oven
- Electric Range
- Microwave
- Instant Hot Water
Flooring
- Carpet
- Laminate
Bedrooms and Bathrooms
- 3 Bedrooms
- En-Suite Primary Bedroom
- Single Vanity
- Bathtub with Shower
Schools
- Hunters Creek Elementary School
- Spring Branch Middle School
- Memorial High School
Utilities
- Central Heating and Cooling System
- Municipal Trash
Listing and Financial Details
- Property Available on 10/13/25
- Long Term Lease
Community Details
Overview
- Texas Realty & Management Company Association
- Post Oak Lane T/H Condo Ph 02 Subdivision
Recreation
- Community Pool
Pet Policy
- Call for details about the types of pets allowed
- Pet Deposit Required
Map
Source: Houston Association of REALTORS®
MLS Number: 46698128
APN: 1073320000022
- 491 N Post Oak Ln Unit 491
- 473 N Post Oak Ln Unit 473
- 454 N Post Oak Ln
- 357 N Post Oak Ln Unit 102
- 357 N Post Oak Ln Unit 312
- 357 N Post Oak Ln Unit 117
- 484 N Post Oak Ln Unit 484
- 470 N Post Oak Ln Unit 470
- 359 N Post Oak Ln Unit 221
- 8626 La Fonte St
- 353 N Post Oak Ln Unit 621
- 353 N Post Oak Ln Unit 627
- 353 N Post Oak Ln Unit 819
- 361 N Post Oak Ln Unit 239
- 361 N Post Oak Ln Unit 341
- 361 N Post Oak Ln Unit 231
- 361 N Post Oak Ln Unit 131
- 361 N Post Oak Ln Unit 331
- 351 N Post Oak Ln Unit 610
- 406 N Post Oak Ln
- 535 N Post Oak Ln Unit 535
- 478 N Post Oak Ln Unit 478
- 530 N Post Oak Ln
- 357 N Post Oak Ln Unit 312
- 357 N Post Oak Ln Unit 101
- 357 N Post Oak Ln Unit 208
- 353 N Post Oak Ln Unit 621
- 353 N Post Oak Ln Unit 819
- 361 N Post Oak Ln Unit 131
- 361 N Post Oak Ln Unit 331
- 361 N Post Oak Ln
- 351 N Post Oak Ln Unit 610
- 351 N Post Oak Ln Unit 811
- 376 N Post Oak Ln
- 376 N Post Oak Ln
- 355 N Post Oak Ln Unit 637
- 7505 Memorial Woods Dr Unit 23
- 7555 Katy Fwy Unit 50
- 7575 Katy Fwy Unit 11
- 9333 Memorial Dr Unit C14


