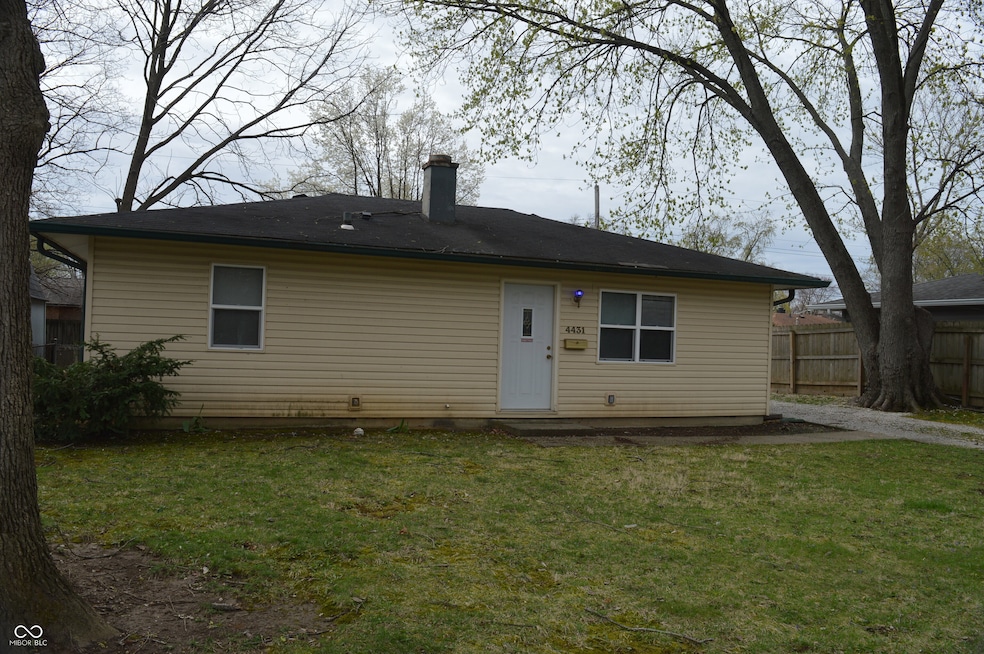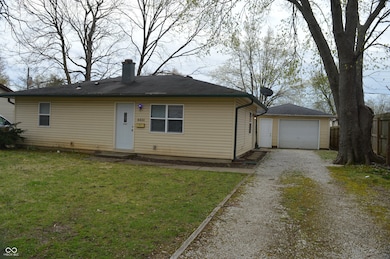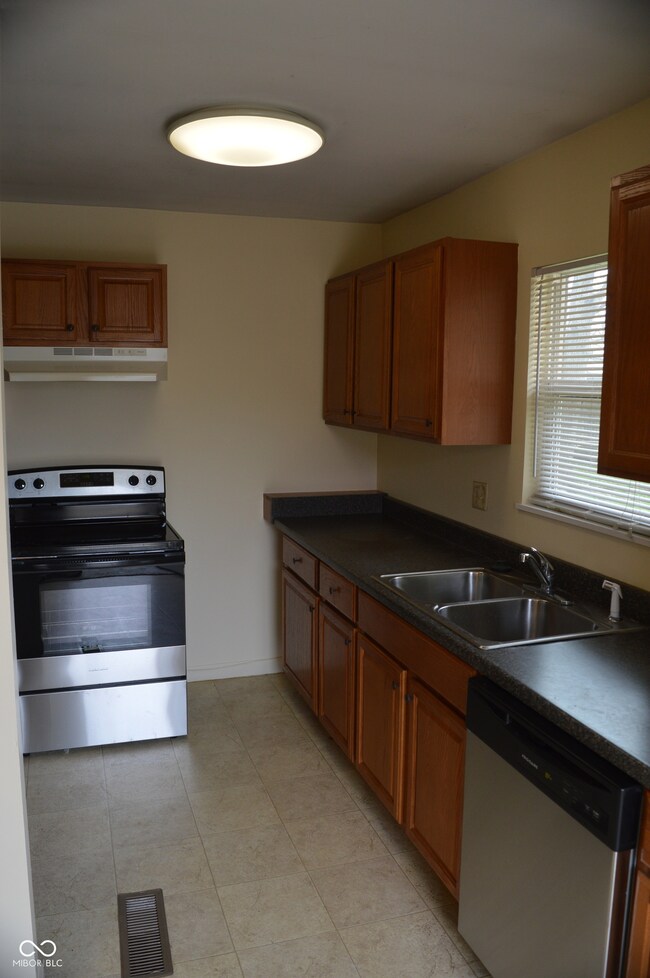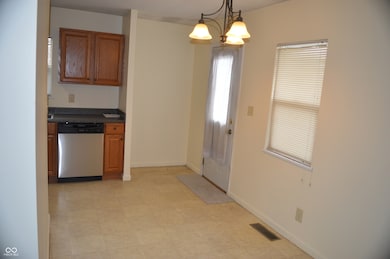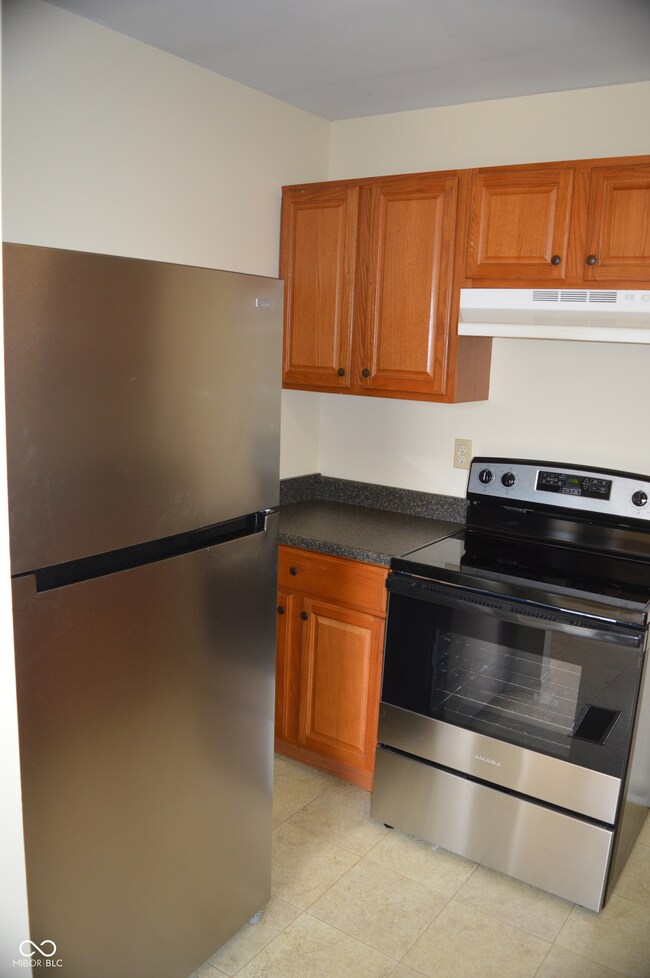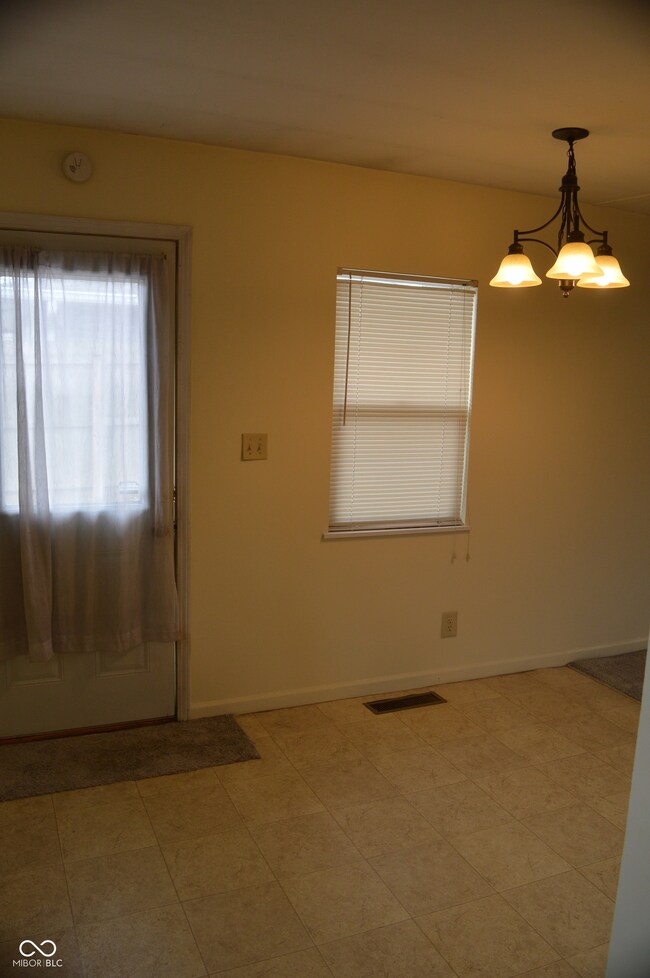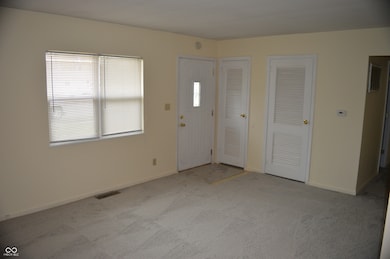
4431 Bertrand Rd Indianapolis, IN 46222
Eagledale NeighborhoodHighlights
- Mature Trees
- No HOA
- 1 Car Detached Garage
- Ranch Style House
- Breakfast Room
- Thermal Windows
About This Home
As of June 2025Beautifully refreshed 3 bedroom ranch with new kitchen appliances, new carpet, new paint and sitting on a great lot with a specious backyard. Three spacious bedrooms and a large living room give you a great amount of space for the price. Newer windows updated from original in the last few years. Garage is a 2 car, but only has 1 car opening. The rest is an area for a workshop for any handymen out there!
Last Agent to Sell the Property
Kirk Realty Group, LLC Brokerage Email: cory@kirkrealtygroup.com License #RB14038702 Listed on: 04/08/2025
Home Details
Home Type
- Single Family
Est. Annual Taxes
- $2,506
Year Built
- Built in 1955
Lot Details
- 6,011 Sq Ft Lot
- Mature Trees
Parking
- 1 Car Detached Garage
Home Design
- Ranch Style House
- Traditional Architecture
- Slab Foundation
- Vinyl Siding
Interior Spaces
- 900 Sq Ft Home
- Woodwork
- Thermal Windows
- Vinyl Clad Windows
- Breakfast Room
- Attic Access Panel
- Laundry in unit
Kitchen
- Eat-In Kitchen
- Electric Oven
- Dishwasher
Flooring
- Carpet
- Vinyl
Bedrooms and Bathrooms
- 3 Bedrooms
- 1 Full Bathroom
Outdoor Features
- Porch
Utilities
- Forced Air Heating System
- Electric Water Heater
Community Details
- No Home Owners Association
- Eagledale Subdivision
Listing and Financial Details
- Legal Lot and Block 826 / 3
- Assessor Parcel Number 490619112073000901
- Seller Concessions Offered
Ownership History
Purchase Details
Home Financials for this Owner
Home Financials are based on the most recent Mortgage that was taken out on this home.Purchase Details
Purchase Details
Purchase Details
Home Financials for this Owner
Home Financials are based on the most recent Mortgage that was taken out on this home.Purchase Details
Home Financials for this Owner
Home Financials are based on the most recent Mortgage that was taken out on this home.Purchase Details
Home Financials for this Owner
Home Financials are based on the most recent Mortgage that was taken out on this home.Similar Homes in Indianapolis, IN
Home Values in the Area
Average Home Value in this Area
Purchase History
| Date | Type | Sale Price | Title Company |
|---|---|---|---|
| Deed | $59,000 | -- | |
| Special Warranty Deed | -- | None Available | |
| Sheriffs Deed | $47,700 | None Available | |
| Quit Claim Deed | -- | None Available | |
| Warranty Deed | -- | None Available | |
| Quit Claim Deed | -- | None Available |
Mortgage History
| Date | Status | Loan Amount | Loan Type |
|---|---|---|---|
| Previous Owner | $74,700 | Adjustable Rate Mortgage/ARM | |
| Previous Owner | $58,500 | Unknown |
Property History
| Date | Event | Price | Change | Sq Ft Price |
|---|---|---|---|---|
| 06/12/2025 06/12/25 | Sold | $152,000 | -4.9% | $169 / Sq Ft |
| 04/17/2025 04/17/25 | Pending | -- | -- | -- |
| 04/08/2025 04/08/25 | For Sale | $159,900 | 0.0% | $178 / Sq Ft |
| 01/30/2017 01/30/17 | Rented | $750 | 0.0% | -- |
| 01/23/2017 01/23/17 | Under Contract | -- | -- | -- |
| 01/05/2017 01/05/17 | Price Changed | $750 | -6.3% | $1 / Sq Ft |
| 12/08/2016 12/08/16 | Price Changed | $800 | -5.9% | $1 / Sq Ft |
| 11/17/2016 11/17/16 | For Rent | $850 | 0.0% | -- |
| 11/16/2016 11/16/16 | Sold | $59,000 | 0.0% | $66 / Sq Ft |
| 11/07/2016 11/07/16 | Pending | -- | -- | -- |
| 11/02/2016 11/02/16 | Off Market | $59,000 | -- | -- |
| 09/16/2016 09/16/16 | For Sale | $65,000 | -- | $72 / Sq Ft |
Tax History Compared to Growth
Tax History
| Year | Tax Paid | Tax Assessment Tax Assessment Total Assessment is a certain percentage of the fair market value that is determined by local assessors to be the total taxable value of land and additions on the property. | Land | Improvement |
|---|---|---|---|---|
| 2024 | $2,808 | $121,200 | $4,400 | $116,800 |
| 2023 | $2,808 | $114,700 | $4,400 | $110,300 |
| 2022 | $2,591 | $106,100 | $4,400 | $101,700 |
| 2021 | $1,616 | $66,400 | $4,400 | $62,000 |
| 2020 | $1,405 | $57,100 | $4,400 | $52,700 |
| 2019 | $1,405 | $56,100 | $4,400 | $51,700 |
| 2018 | $1,365 | $54,000 | $4,400 | $49,600 |
| 2017 | $1,097 | $48,000 | $4,400 | $43,600 |
| 2016 | $1,050 | $46,900 | $4,400 | $42,500 |
| 2014 | $963 | $44,500 | $4,400 | $40,100 |
| 2013 | $1,062 | $44,500 | $4,400 | $40,100 |
Agents Affiliated with this Home
-
Cory Danner

Seller's Agent in 2025
Cory Danner
Kirk Realty Group, LLC
(317) 956-2492
1 in this area
43 Total Sales
-
Perla Palma

Buyer's Agent in 2025
Perla Palma
Keller Williams Indy Metro S
(317) 692-1998
38 in this area
376 Total Sales
-

Seller's Agent in 2017
Philip Ranck
-
D
Buyer's Agent in 2017
Douglas Buehler
-
David Danz
D
Seller's Agent in 2016
David Danz
Carpenter, REALTORS®
(317) 281-1680
3 in this area
128 Total Sales
-

Buyer's Agent in 2016
Russ Kirk
Kirk Realty Group, LLC
(317) 750-5116
Map
Source: MIBOR Broker Listing Cooperative®
MLS Number: 22031476
APN: 49-06-19-112-073.000-901
- 3103 Keswick Rd
- 3161 Normandy Rd
- 3021 Midvale Dr
- 4120 Breton St
- 4108 Patricia St
- 4113 W 30th St
- 4020 Patricia St
- 3242 Welch Dr
- 3433 Brewer Dr
- 3440 Brewer Dr
- 556 N Rybolt Ave
- 3101 Danbury Rd
- 3427 Donald Ave
- 4502 W 36th St
- 5314 W 34th St
- 3343 Ashley Ln
- 4953 Mccray St
- 3375 Lincoln Rd
- 3140 Bonham Dr
- 6332 Card Blvd
