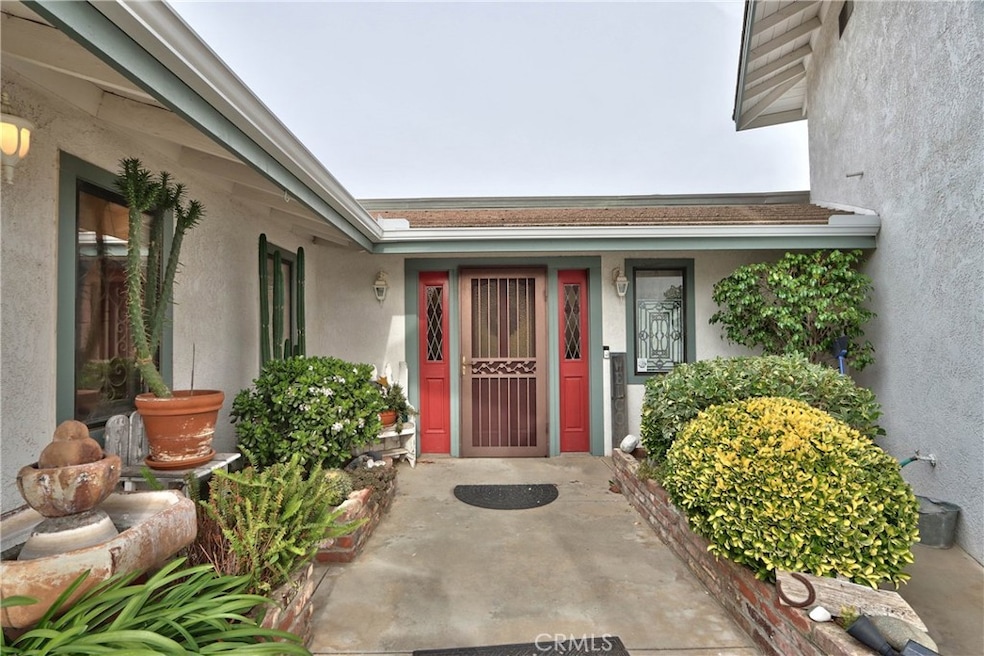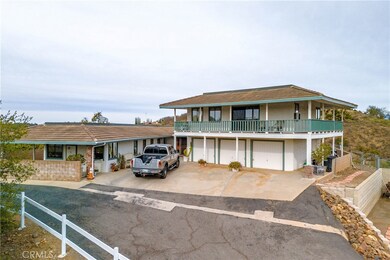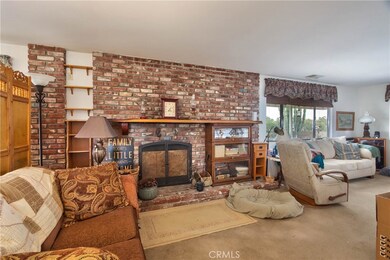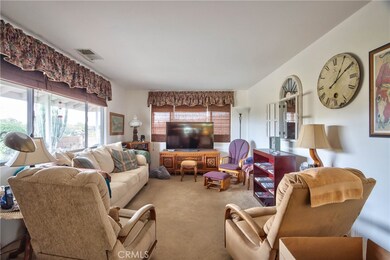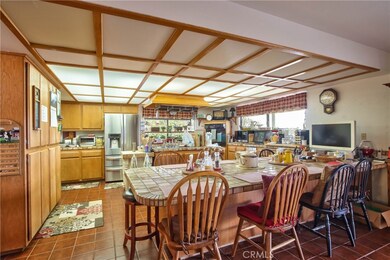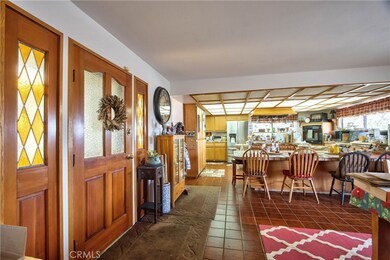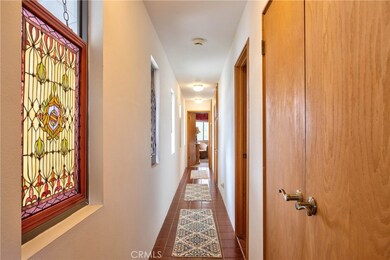
44310 Vía Barranca Temecula, CA 92590
De Luz NeighborhoodHighlights
- Detached Guest House
- Barn
- RV Access or Parking
- Thompson Middle School Rated A-
- Second Garage
- Primary Bedroom Suite
About This Home
As of March 2025Nestled in the prestigious De Luz community, this multi-generational family compound offers a versatile and spacious layout, perfect for extended families or rental opportunities. Main home and barn need to be updated. The custom-built main home spans 2,989 square feet and is designed for comfort and functionality. It includes 2 bedrooms downstairs, complemented by a large bathroom with dual sinks, and an upstairs primary suite featuring a walk-in closet and a spacious outdoor balcony with stunning views. The inviting downstairs living area boasts a cozy wood-burning brick fireplace and a large family kitchen with a counter bar, ideal for casual seating and gatherings. An attached 3-car garage adds convenience to this charming home. The compound also includes a 1,571-square-foot manufactured home, set on a permanent foundation, offering 2 bedrooms (with an optional 3rd), 2 bathrooms, and a detached 2-car garage. Additionally, a shop/barn features a 640-square-foot studio apartment with a 1-bedroom, 0.75-bathroom unit upstairs, a full bathroom downstairs, and the potential for conversion into a 3-bedroom unit. The barn also includes an attached 3-car garage and a shed. Altogether, the compound can be configured to accommodate up to 9 bedrooms and 6 bathrooms. Situated on rolling hills with breathtaking views, the property is just 5 minutes from the freeway and shopping. It includes one main power meter with two sub-meters (one for the manufactured home and one for the barn), a variety of family fruit trees, no HOA and seasonal stream. This thoughtfully designed property combines privacy, functionality, and charm in a highly sought-after location.
Last Agent to Sell the Property
Rawson & Associates Brokerage Email: Rolf@RawsonTeam.com License #00920606 Listed on: 12/12/2024
Home Details
Home Type
- Single Family
Est. Annual Taxes
- $8,402
Year Built
- Built in 1984
Lot Details
- 10.06 Acre Lot
- Property fronts a county road
- Rural Setting
- Partially Fenced Property
- Value in Land
- Property is zoned R-R
Parking
- 8 Car Direct Access Garage
- Second Garage
- Parking Available
- Workshop in Garage
- Three Garage Doors
- Lot Has A Rolling Slope
- Driveway Up Slope From Street
- Guest Parking
- Parking Lot
- RV Access or Parking
- Community Parking Structure
Property Views
- Panoramic
- Woods
- Hills
Home Design
- Fixer Upper
- Combination Foundation
- Permanent Foundation
- Slab Foundation
- Tile Roof
- Composition Roof
- Stucco
Interior Spaces
- 2,989 Sq Ft Home
- 2-Story Property
- Ceiling Fan
- Wood Burning Fireplace
- Entryway
- Family Room with Fireplace
- Living Room
- Dining Room
- Den
- Loft
- Bonus Room
- Workshop
- Storage
- Laundry Room
Kitchen
- Eat-In Kitchen
- Breakfast Bar
- Walk-In Pantry
- Electric Oven
- Electric Cooktop
- Dishwasher
- Kitchen Island
- Tile Countertops
Flooring
- Carpet
- Tile
Bedrooms and Bathrooms
- 3 Bedrooms | 5 Main Level Bedrooms
- Primary Bedroom on Main
- Primary Bedroom Suite
- 2 Full Bathrooms
- <<tubWithShowerToken>>
- Walk-in Shower
Accessible Home Design
- Accessibility Features
Outdoor Features
- Wrap Around Porch
- Patio
- Separate Outdoor Workshop
- Shed
- Outbuilding
Additional Homes
- Two Homes on a Lot
- Detached Guest House
Farming
- Barn
- Agricultural
Utilities
- Cooling System Mounted To A Wall/Window
- Central Heating and Cooling System
- Propane
- Electric Water Heater
- Conventional Septic
- Shared Septic
Community Details
- No Home Owners Association
Listing and Financial Details
- Tax Lot 2
- Assessor Parcel Number 939070006
- $2,039 per year additional tax assessments
Ownership History
Purchase Details
Home Financials for this Owner
Home Financials are based on the most recent Mortgage that was taken out on this home.Purchase Details
Home Financials for this Owner
Home Financials are based on the most recent Mortgage that was taken out on this home.Purchase Details
Home Financials for this Owner
Home Financials are based on the most recent Mortgage that was taken out on this home.Similar Homes in Temecula, CA
Home Values in the Area
Average Home Value in this Area
Purchase History
| Date | Type | Sale Price | Title Company |
|---|---|---|---|
| Grant Deed | $980,000 | Fidelity National Title | |
| Interfamily Deed Transfer | -- | Commonwealth Land Title Co | |
| Grant Deed | $249,000 | Stewart Title |
Mortgage History
| Date | Status | Loan Amount | Loan Type |
|---|---|---|---|
| Previous Owner | $560,000 | Fannie Mae Freddie Mac | |
| Previous Owner | $80,000 | Credit Line Revolving | |
| Previous Owner | $85,000 | Credit Line Revolving | |
| Previous Owner | $325,000 | Unknown | |
| Previous Owner | $65,000 | Credit Line Revolving | |
| Previous Owner | $50,000 | Credit Line Revolving | |
| Previous Owner | $302,550 | Stand Alone First | |
| Previous Owner | $274,350 | Stand Alone First | |
| Previous Owner | $275,000 | Purchase Money Mortgage | |
| Previous Owner | $64,000 | Unknown | |
| Previous Owner | $65,471 | Unknown | |
| Previous Owner | $224,100 | Seller Take Back |
Property History
| Date | Event | Price | Change | Sq Ft Price |
|---|---|---|---|---|
| 07/11/2025 07/11/25 | For Sale | $1,489,000 | +55.1% | $286 / Sq Ft |
| 03/04/2025 03/04/25 | Sold | $960,000 | -3.8% | $321 / Sq Ft |
| 02/01/2025 02/01/25 | Pending | -- | -- | -- |
| 12/12/2024 12/12/24 | For Sale | $998,000 | -- | $334 / Sq Ft |
Tax History Compared to Growth
Tax History
| Year | Tax Paid | Tax Assessment Tax Assessment Total Assessment is a certain percentage of the fair market value that is determined by local assessors to be the total taxable value of land and additions on the property. | Land | Improvement |
|---|---|---|---|---|
| 2023 | $8,402 | $531,466 | $97,389 | $434,077 |
| 2022 | $8,358 | $521,047 | $95,480 | $425,567 |
| 2021 | $8,232 | $510,832 | $93,608 | $417,224 |
| 2020 | $8,168 | $505,596 | $92,649 | $412,947 |
| 2019 | $8,046 | $495,684 | $90,833 | $404,851 |
| 2018 | $7,920 | $485,966 | $89,052 | $396,914 |
| 2017 | $7,833 | $476,438 | $87,306 | $389,132 |
| 2016 | $7,751 | $467,098 | $85,595 | $381,503 |
| 2015 | $7,685 | $460,085 | $84,310 | $375,775 |
| 2014 | $7,422 | $451,076 | $82,659 | $368,417 |
Agents Affiliated with this Home
-
Fara Salamat

Seller's Agent in 2025
Fara Salamat
Fara Salamat
(310) 623-0880
17 in this area
29 Total Sales
-
Rolf Rawson

Seller's Agent in 2025
Rolf Rawson
Rawson & Associates
(800) 894-9947
112 in this area
197 Total Sales
-
Steve Snow
S
Buyer's Agent in 2025
Steve Snow
West Coast Realty Division
(951) 741-3600
15 in this area
74 Total Sales
Map
Source: California Regional Multiple Listing Service (CRMLS)
MLS Number: SW24248638
APN: 939-070-006
- 27375 Sycamore Mesa Rd
- 44225 Sunset Terrace
- 44195 Sunset Terrace
- 44455 Sandia Creek Dr
- 45250 Tomasito Cir
- 26677 Avenida Del Oro
- 44915 Palladian Ct
- 4 La Cruz Dr
- 44945 Palladian Ct Unit 939140008
- 44196 La Cruz Dr
- 0 Avenida Del Oro Unit SW24176340
- 44240 La Cruz Dr
- 45251 La Cruz Dr
- 0 La Cruz Dr Unit SW25025917
- 0 La Cruz Dr Unit PTP2500240
- 6 Avenida Del Oro
- 5 Avenida Del Oro
- 26088 Calle Catrina
- 45100 La Cruz Dr
- 2 La Cruz Dr
