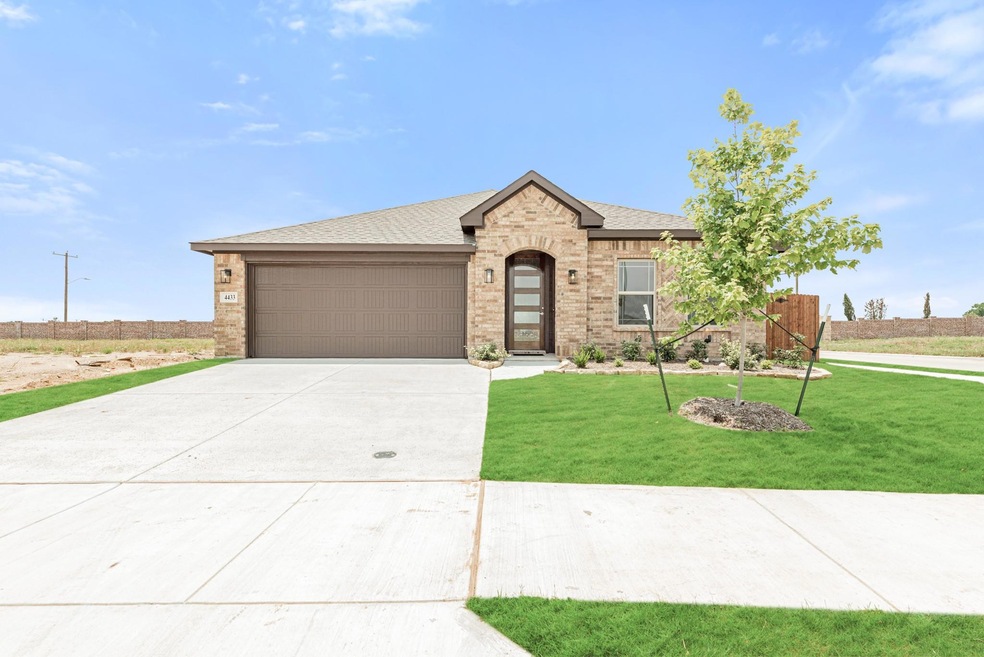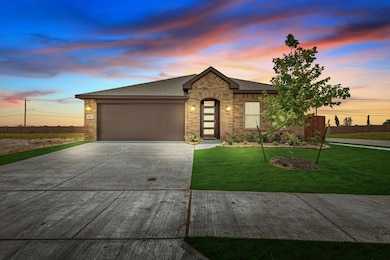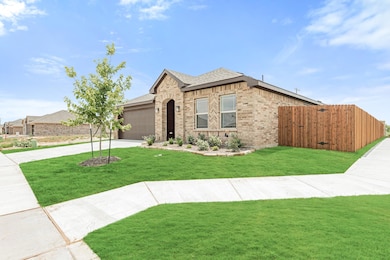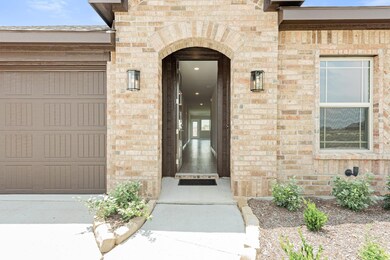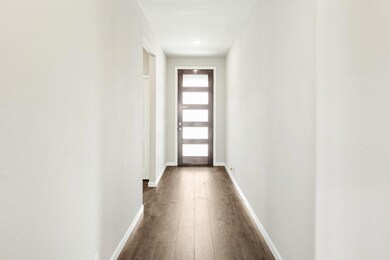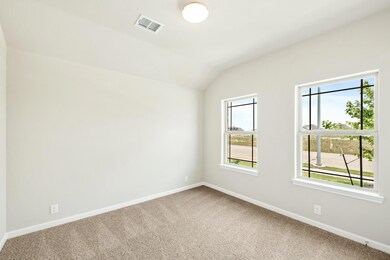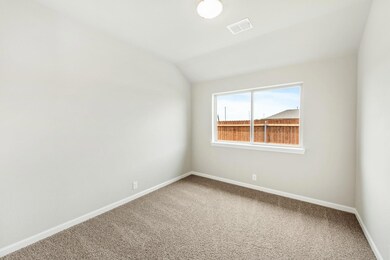
4433 Norcross Ln Crowley, TX 76036
Highlights
- New Construction
- Traditional Architecture
- Granite Countertops
- Open Floorplan
- Corner Lot
- Private Yard
About This Home
As of September 2024NEW! NEVER LIVED IN & Ready Now! Contemporary Bloomfield Home inside & out with a sun-lit open layout on a perfect corner homesite. Nearby to schools and community entrance for quick commutes. This fashion forward single-story holds 4 comfortable bdrms and a dream island kitchen with extensive storage! Laminate Wood floors line all common areas give you easy clean up, and gas appliances including a tankless water heater are highly sought after! The kitchen includes granite countertops and all appliances except the fridge, even a modern glass vent hood! Bdrms are well placed to encourage flexible use, while the Primary Suite is privately located towards the back of the home with 2 closets and a large shower. All essentials come with the home, like a full 2-car garage with mud bench entry, dedicated laundry room with space for a full-sized set, sprinkler system, backyard fencing, and a landscaping package with stone-edged flower beds in the front. Open for tours every day!
Last Agent to Sell the Property
Visions Realty & Investments Brokerage Phone: 817-288-5510 License #0470768 Listed on: 05/31/2024
Last Buyer's Agent
NON-MLS MEMBER
NON MLS
Home Details
Home Type
- Single Family
Est. Annual Taxes
- $940
Year Built
- Built in 2024 | New Construction
Lot Details
- 6,825 Sq Ft Lot
- Wood Fence
- Landscaped
- Corner Lot
- Sprinkler System
- Few Trees
- Private Yard
- Back Yard
HOA Fees
- $42 Monthly HOA Fees
Parking
- 2 Car Direct Access Garage
- Enclosed Parking
- Front Facing Garage
- Garage Door Opener
- Driveway
Home Design
- Traditional Architecture
- Brick Exterior Construction
- Slab Foundation
- Composition Roof
Interior Spaces
- 2,132 Sq Ft Home
- 1-Story Property
- Open Floorplan
- Built-In Features
Kitchen
- Eat-In Kitchen
- Gas Oven or Range
- Gas Cooktop
- <<microwave>>
- Dishwasher
- Kitchen Island
- Granite Countertops
- Disposal
Flooring
- Carpet
- Laminate
- Tile
Bedrooms and Bathrooms
- 4 Bedrooms
- Walk-In Closet
- 2 Full Bathrooms
Laundry
- Laundry in Utility Room
- Washer and Electric Dryer Hookup
Home Security
- Carbon Monoxide Detectors
- Fire and Smoke Detector
Schools
- Crowley Elementary School
- Richard Allie Middle School
- Crowley 9Th Grade Middle School
- Crowley High School
Utilities
- Central Heating and Cooling System
- Cooling System Powered By Gas
- Vented Exhaust Fan
- Heating System Uses Natural Gas
- Tankless Water Heater
- Gas Water Heater
- High Speed Internet
- Cable TV Available
Listing and Financial Details
- Legal Lot and Block 1 / 35
- Assessor Parcel Number 42957336
Community Details
Overview
- Association fees include full use of facilities, ground maintenance, maintenance structure, management fees
- First Service Residential HOA, Phone Number (817) 953-2733
- Hulen Trails Elements Subdivision
- Mandatory home owners association
- Greenbelt
Recreation
- Community Pool
- Jogging Path
Ownership History
Purchase Details
Home Financials for this Owner
Home Financials are based on the most recent Mortgage that was taken out on this home.Similar Homes in Crowley, TX
Home Values in the Area
Average Home Value in this Area
Purchase History
| Date | Type | Sale Price | Title Company |
|---|---|---|---|
| Special Warranty Deed | -- | Bh Title Agency |
Mortgage History
| Date | Status | Loan Amount | Loan Type |
|---|---|---|---|
| Open | $341,990 | New Conventional |
Property History
| Date | Event | Price | Change | Sq Ft Price |
|---|---|---|---|---|
| 05/17/2025 05/17/25 | Price Changed | $360,000 | -2.7% | $169 / Sq Ft |
| 05/07/2025 05/07/25 | Price Changed | $370,000 | -2.6% | $174 / Sq Ft |
| 04/29/2025 04/29/25 | For Sale | $380,000 | +5.6% | $178 / Sq Ft |
| 09/23/2024 09/23/24 | Sold | -- | -- | -- |
| 09/11/2024 09/11/24 | Pending | -- | -- | -- |
| 08/27/2024 08/27/24 | Price Changed | $359,990 | -0.6% | $169 / Sq Ft |
| 08/20/2024 08/20/24 | Price Changed | $361,990 | -0.3% | $170 / Sq Ft |
| 08/14/2024 08/14/24 | Price Changed | $362,990 | -0.5% | $170 / Sq Ft |
| 08/07/2024 08/07/24 | Price Changed | $364,990 | -1.4% | $171 / Sq Ft |
| 07/24/2024 07/24/24 | Price Changed | $369,990 | -0.8% | $174 / Sq Ft |
| 07/16/2024 07/16/24 | Price Changed | $372,990 | -0.5% | $175 / Sq Ft |
| 07/02/2024 07/02/24 | Price Changed | $374,990 | -1.1% | $176 / Sq Ft |
| 06/10/2024 06/10/24 | Price Changed | $378,990 | -0.3% | $178 / Sq Ft |
| 06/02/2024 06/02/24 | Price Changed | $379,990 | -2.6% | $178 / Sq Ft |
| 05/31/2024 05/31/24 | For Sale | $389,990 | -- | $183 / Sq Ft |
Tax History Compared to Growth
Tax History
| Year | Tax Paid | Tax Assessment Tax Assessment Total Assessment is a certain percentage of the fair market value that is determined by local assessors to be the total taxable value of land and additions on the property. | Land | Improvement |
|---|---|---|---|---|
| 2024 | $940 | $59,500 | $59,500 | -- |
| 2023 | $790 | $32,496 | $32,496 | -- |
Agents Affiliated with this Home
-
Hannah Conway

Seller's Agent in 2025
Hannah Conway
Keller Williams Realty
(972) 938-2222
62 Total Sales
-
Marsha Ashlock
M
Seller's Agent in 2024
Marsha Ashlock
Visions Realty & Investments
(817) 307-5890
178 in this area
4,426 Total Sales
-
N
Buyer's Agent in 2024
NON-MLS MEMBER
NON MLS
Map
Source: North Texas Real Estate Information Systems (NTREIS)
MLS Number: 20632412
APN: 42957336
- 4512 Norcross Ln
- 4517 Norcross Ln
- 4525 Norcross Ln
- 4520 Norcross Ln
- 4408 Norcross Ln
- 4509 Brentfield Dr
- 4524 Norcross Ln
- 4513 Brentfield Dr
- 4517 Brentfield Dr
- 4520 Brentfield Dr
- 4537 Brentfield Dr
- 4528 Brentfield Dr
- 4524 Brentfield Dr
- 4541 Brentfield Dr
- 4532 Brentfield Dr
- 4500 Copper Point Dr
- 4545 Brentfield Dr
- 4420 Copper Point Dr
- 4512 Copper Point Dr
- 4549 Brentfield Dr
