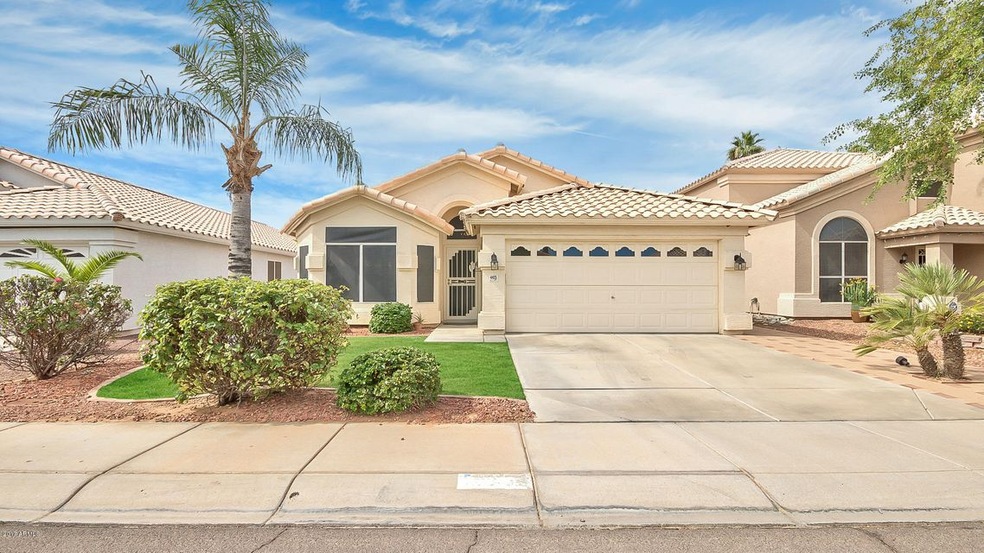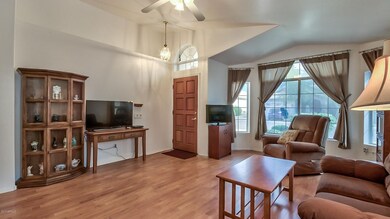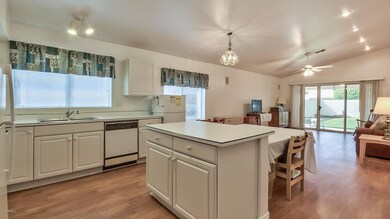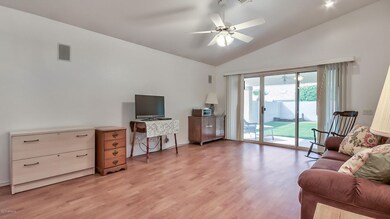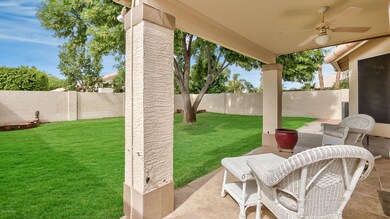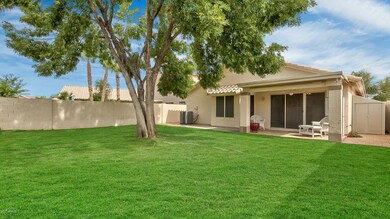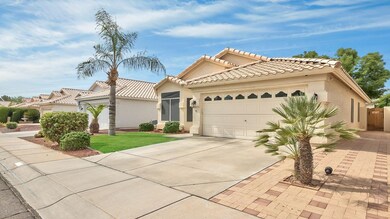
4435 E Badger Way Phoenix, AZ 85044
Ahwatukee NeighborhoodHighlights
- Vaulted Ceiling
- Covered patio or porch
- Eat-In Kitchen
- Wood Flooring
- 2 Car Direct Access Garage
- Double Pane Windows
About This Home
As of April 2025This home offers a lifestyle to fit everyone's desires. Well maintained, open and spacious, single story, 3 bed / 2 bath with vaulted ceilings. Room to gather together in the family room for game time. Create amazing meals in the spacious kitchen with a large island. Easy to care for floors throughout, plantation shutters and extra garage storage are always a bonus.
Imagine sipping homemade lemonade under the gorgeous shade tree in the backyard. Nestled in the heart of Awahtukee's Crismon Ridge on a N/S lot that is set up perfectly for relaxing, playing or entertaining outside. Don't spend a moment more commuting on slow surface streets. This home is minutes off the freeway. Arrive anywhere valley wide, fast. This home offers a top rated Kyrene schools, nearby parks, basketball courts, and hiking partnered with a low HOA. Nearby shopping, restaurants and entertainment move this home to the top of your list. Schedule a viewing appointment today.
Home Details
Home Type
- Single Family
Est. Annual Taxes
- $1,966
Year Built
- Built in 1994
Lot Details
- 5,375 Sq Ft Lot
- Block Wall Fence
- Front and Back Yard Sprinklers
- Sprinklers on Timer
- Grass Covered Lot
HOA Fees
- $18 Monthly HOA Fees
Parking
- 2 Car Direct Access Garage
- Garage Door Opener
Home Design
- Wood Frame Construction
- Tile Roof
- Stucco
Interior Spaces
- 1,632 Sq Ft Home
- 1-Story Property
- Vaulted Ceiling
- Ceiling Fan
- Double Pane Windows
- Solar Screens
Kitchen
- Eat-In Kitchen
- Breakfast Bar
- Built-In Microwave
- Dishwasher
- Kitchen Island
Flooring
- Wood
- Laminate
- Tile
Bedrooms and Bathrooms
- 3 Bedrooms
- Walk-In Closet
- Primary Bathroom is a Full Bathroom
- 2 Bathrooms
- Dual Vanity Sinks in Primary Bathroom
- Bathtub With Separate Shower Stall
Laundry
- Laundry in unit
- Washer and Dryer Hookup
Accessible Home Design
- Accessible Hallway
- No Interior Steps
Outdoor Features
- Covered patio or porch
Schools
- Kyrene De La Esperanza Elementary School
- Kyrene Centennial Middle School
- Mountain Pointe High School
Utilities
- Refrigerated Cooling System
- Heating Available
- High Speed Internet
- Cable TV Available
Community Details
- Crimson Mtn Association, Phone Number (480) 759-4945
- Built by PULTE
- Crimson Ridge Subdivision
Listing and Financial Details
- Tax Lot 128
- Assessor Parcel Number 307-04-791
Ownership History
Purchase Details
Home Financials for this Owner
Home Financials are based on the most recent Mortgage that was taken out on this home.Purchase Details
Home Financials for this Owner
Home Financials are based on the most recent Mortgage that was taken out on this home.Purchase Details
Purchase Details
Home Financials for this Owner
Home Financials are based on the most recent Mortgage that was taken out on this home.Purchase Details
Home Financials for this Owner
Home Financials are based on the most recent Mortgage that was taken out on this home.Map
Similar Homes in Phoenix, AZ
Home Values in the Area
Average Home Value in this Area
Purchase History
| Date | Type | Sale Price | Title Company |
|---|---|---|---|
| Warranty Deed | $554,500 | Equitable Title | |
| Warranty Deed | $520,000 | Os National | |
| Warranty Deed | $439,900 | Os National | |
| Warranty Deed | $277,500 | Premier Title Agency | |
| Warranty Deed | $139,900 | Stewart Title & Trust |
Mortgage History
| Date | Status | Loan Amount | Loan Type |
|---|---|---|---|
| Open | $443,600 | New Conventional | |
| Previous Owner | $510,581 | FHA | |
| Previous Owner | $123,889 | New Conventional | |
| Previous Owner | $134,000 | Unknown | |
| Previous Owner | $63,000 | Credit Line Revolving | |
| Previous Owner | $141,473 | Unknown | |
| Previous Owner | $145,600 | Unknown | |
| Previous Owner | $27,300 | Credit Line Revolving | |
| Previous Owner | $111,900 | New Conventional |
Property History
| Date | Event | Price | Change | Sq Ft Price |
|---|---|---|---|---|
| 04/15/2025 04/15/25 | Sold | $554,500 | -0.9% | $333 / Sq Ft |
| 03/13/2025 03/13/25 | Pending | -- | -- | -- |
| 03/07/2025 03/07/25 | Price Changed | $559,500 | -1.0% | $336 / Sq Ft |
| 02/14/2025 02/14/25 | For Sale | $565,000 | +8.7% | $340 / Sq Ft |
| 04/17/2023 04/17/23 | Sold | $520,000 | 0.0% | $313 / Sq Ft |
| 03/20/2023 03/20/23 | Pending | -- | -- | -- |
| 03/01/2023 03/01/23 | Price Changed | $520,000 | -1.9% | $313 / Sq Ft |
| 02/01/2023 02/01/23 | Price Changed | $530,000 | -0.9% | $319 / Sq Ft |
| 01/18/2023 01/18/23 | Price Changed | $535,000 | -1.8% | $322 / Sq Ft |
| 01/04/2023 01/04/23 | Price Changed | $545,000 | -1.8% | $328 / Sq Ft |
| 12/07/2022 12/07/22 | Price Changed | $555,000 | -0.9% | $334 / Sq Ft |
| 11/16/2022 11/16/22 | Price Changed | $560,000 | -1.8% | $337 / Sq Ft |
| 11/04/2022 11/04/22 | For Sale | $570,000 | +105.4% | $343 / Sq Ft |
| 09/15/2017 09/15/17 | Sold | $277,500 | 0.0% | $170 / Sq Ft |
| 07/12/2017 07/12/17 | Pending | -- | -- | -- |
| 07/09/2017 07/09/17 | For Sale | $277,500 | 0.0% | $170 / Sq Ft |
| 07/09/2017 07/09/17 | Price Changed | $277,500 | -0.9% | $170 / Sq Ft |
| 06/13/2017 06/13/17 | Pending | -- | -- | -- |
| 06/09/2017 06/09/17 | Price Changed | $280,000 | -1.8% | $172 / Sq Ft |
| 06/02/2017 06/02/17 | For Sale | $285,000 | -- | $175 / Sq Ft |
Tax History
| Year | Tax Paid | Tax Assessment Tax Assessment Total Assessment is a certain percentage of the fair market value that is determined by local assessors to be the total taxable value of land and additions on the property. | Land | Improvement |
|---|---|---|---|---|
| 2025 | $2,293 | $26,301 | -- | -- |
| 2024 | $2,244 | $25,049 | -- | -- |
| 2023 | $2,244 | $35,930 | $7,180 | $28,750 |
| 2022 | $2,137 | $27,160 | $5,430 | $21,730 |
| 2021 | $2,229 | $25,170 | $5,030 | $20,140 |
| 2020 | $2,173 | $24,510 | $4,900 | $19,610 |
| 2019 | $2,105 | $22,280 | $4,450 | $17,830 |
| 2018 | $2,032 | $20,920 | $4,180 | $16,740 |
| 2017 | $1,940 | $20,400 | $4,080 | $16,320 |
| 2016 | $1,966 | $20,080 | $4,010 | $16,070 |
| 2015 | $1,760 | $18,870 | $3,770 | $15,100 |
Source: Arizona Regional Multiple Listing Service (ARMLS)
MLS Number: 5614154
APN: 307-04-791
- 4422 E Dry Creek Rd
- 4434 E Thistle Landing Dr
- 4353 E Desert Wind Dr
- 4552 E Chuckwalla Canyon
- 4529 E Thistle Landing Dr
- 4616 E Gold Poppy Way
- 4507 E White Aster St
- 15034 S 44th Place
- 15206 S 47th St
- 15009 S 47th St
- 4316 E Bighorn Ave
- 4172 E Graythorn Ave
- 4306 E Raven Rd
- 4762 E White Aster St
- 4751 E White Aster St
- 4720 E Bighorn Ave
- 4425 E Agave Rd Unit 102
- 4330 E South Fork Dr
- 4102 E Cathedral Rock Dr
- 15055 S 40th Place
