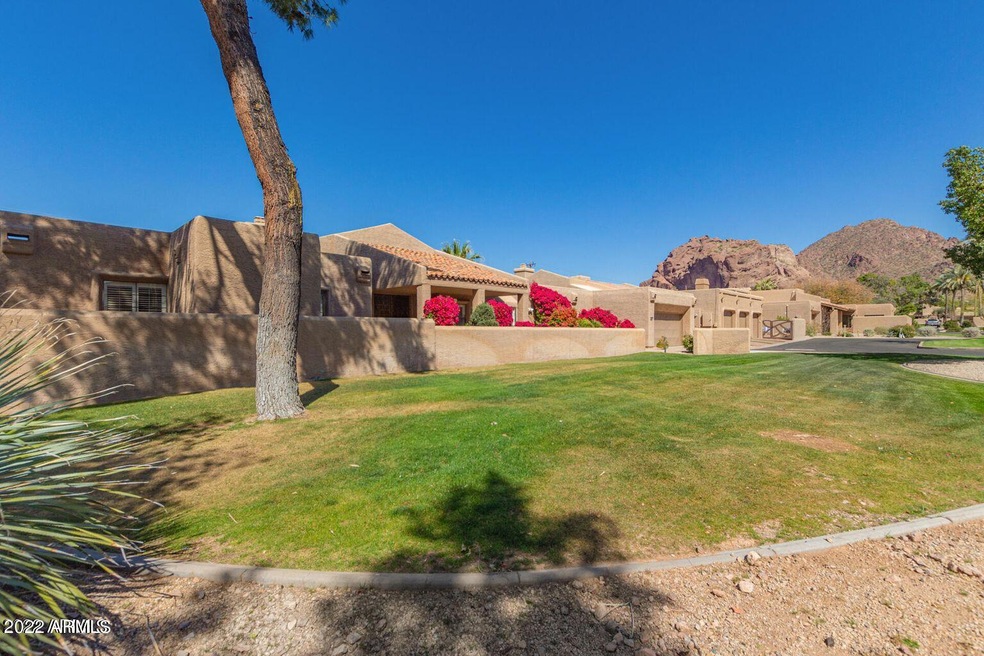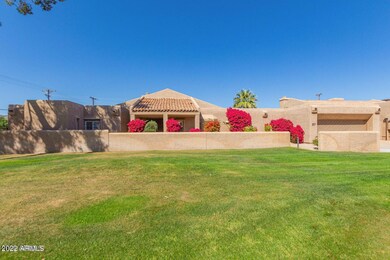
4436 E Camelback Rd Unit 37 Phoenix, AZ 85018
Camelback East Village NeighborhoodHighlights
- Heated Spa
- Central Air
- Grass Covered Lot
- Hopi Elementary School Rated A
- Ceiling Fan
- Heating Available
About This Home
As of December 2022Newly Remodeled 3 Bed 3.5 Bath on an oversized lot in Village at Camelback Mountain. Gated community with spectacular views of Camelback Mountain.
Last Agent to Sell the Property
Ryan Frazier
HUNT Real Estate ERA License #SA698867000 Listed on: 10/18/2022
Home Details
Home Type
- Single Family
Est. Annual Taxes
- $6,073
Year Built
- Built in 1980
Lot Details
- 0.28 Acre Lot
- Desert faces the front of the property
- Block Wall Fence
- Front and Back Yard Sprinklers
- Sprinklers on Timer
- Grass Covered Lot
HOA Fees
- $530 Monthly HOA Fees
Parking
- 2 Car Garage
Home Design
- Wood Frame Construction
- Tile Roof
- Stucco
Interior Spaces
- 3,126 Sq Ft Home
- 1-Story Property
- Ceiling Fan
- Living Room with Fireplace
- Washer and Dryer Hookup
Bedrooms and Bathrooms
- 3 Bedrooms
- Primary Bathroom is a Full Bathroom
- 3.5 Bathrooms
Pool
- Heated Spa
- Heated Pool
Schools
- Hopi Elementary School
- Ingleside Middle School
- Arcadia High School
Utilities
- Central Air
- Heating Available
Community Details
- Association fees include sewer, ground maintenance, street maintenance, trash, water
- Amcor Association, Phone Number (480) 948-5860
- Village At Camelback Mountain Subdivision
Listing and Financial Details
- Legal Lot and Block 37 / 2
- Assessor Parcel Number 171-14-182
Similar Homes in the area
Home Values in the Area
Average Home Value in this Area
Property History
| Date | Event | Price | Change | Sq Ft Price |
|---|---|---|---|---|
| 07/17/2025 07/17/25 | Price Changed | $1,995,000 | -4.8% | $638 / Sq Ft |
| 06/27/2025 06/27/25 | Price Changed | $2,095,000 | -8.7% | $670 / Sq Ft |
| 06/05/2025 06/05/25 | Price Changed | $2,295,000 | -4.2% | $734 / Sq Ft |
| 05/20/2025 05/20/25 | Price Changed | $2,395,000 | -7.7% | $766 / Sq Ft |
| 05/01/2025 05/01/25 | Price Changed | $2,595,000 | -3.9% | $830 / Sq Ft |
| 04/23/2025 04/23/25 | Price Changed | $2,700,000 | -3.6% | $864 / Sq Ft |
| 04/03/2025 04/03/25 | For Sale | $2,800,000 | +69.7% | $896 / Sq Ft |
| 12/07/2022 12/07/22 | Sold | $1,650,000 | -5.7% | $528 / Sq Ft |
| 10/18/2022 10/18/22 | Pending | -- | -- | -- |
| 10/18/2022 10/18/22 | For Sale | $1,750,000 | +25.0% | $560 / Sq Ft |
| 04/18/2022 04/18/22 | Sold | $1,400,000 | 0.0% | $448 / Sq Ft |
| 03/20/2022 03/20/22 | Pending | -- | -- | -- |
| 03/17/2022 03/17/22 | For Sale | $1,400,000 | -- | $448 / Sq Ft |
Tax History Compared to Growth
Agents Affiliated with this Home
-
Michael Makas

Seller's Agent in 2025
Michael Makas
Coldwell Banker Realty
(602) 432-7855
5 in this area
23 Total Sales
-
R
Seller's Agent in 2022
Ryan Frazier
Hunt Real Estate
-
Susan Hallamore

Seller's Agent in 2022
Susan Hallamore
HomeSmart
(480) 695-1004
4 in this area
38 Total Sales
-
Polly Wintergalen

Buyer's Agent in 2022
Polly Wintergalen
RETSY
(480) 991-2050
24 in this area
56 Total Sales
-
Libby Cohen

Buyer Co-Listing Agent in 2022
Libby Cohen
RETSY
(602) 291-1446
35 in this area
135 Total Sales
Map
Source: Arizona Regional Multiple Listing Service (ARMLS)
MLS Number: 6478586
- 4434 E Camelback Rd Unit 130
- 4434 E Camelback Rd Unit 132
- 4434 E Camelback Rd Unit 137
- 5156 N 45th Place
- 4448 E Camelback Rd Unit 16
- 4350 E Vermont Ave
- 4605 E Rockridge Rd
- 5317 N 46th St
- 5536 N Camelback Canyon Place
- 5301 N 43rd St
- 4450 E Camelback Rd Unit 4
- 4605 E Orange Dr
- 5275 N Camelhead Rd
- 5625 N 45th St
- 4302 E Marion Way
- 4142 E Stanford Dr
- 4601 E Solano Dr Unit 2
- 4502 E Solano Dr
- 5822 N 44th Place
- 4518 E Solano Dr

