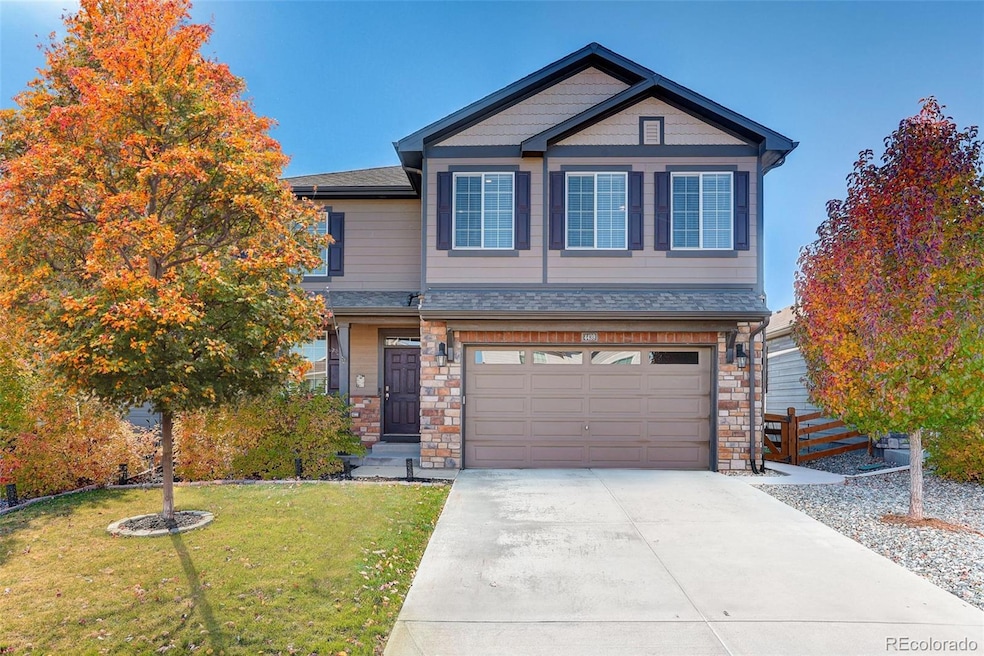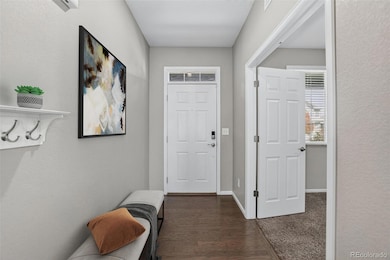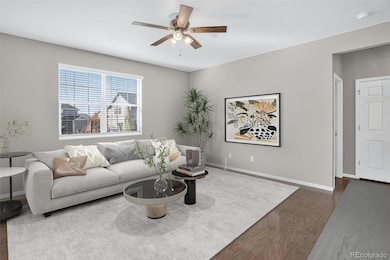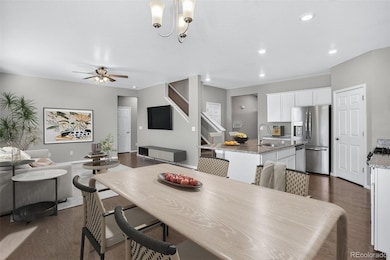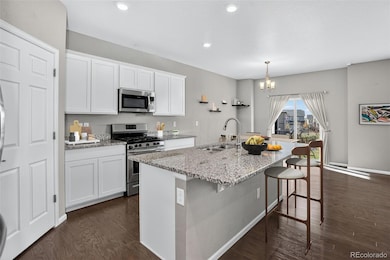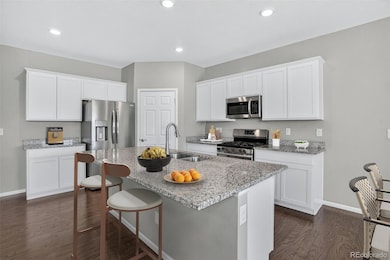4439 S Valdai Way Aurora, CO 80015
Copperleaf NeighborhoodEstimated payment $4,176/month
Highlights
- Primary Bedroom Suite
- Clubhouse
- Wood Flooring
- Eaglecrest High School Rated A-
- Traditional Architecture
- Loft
About This Home
Built in 2019, this thoughtfully designed 5-bedroom home offers a versatile floor plan that adapts to every stage of life. The main level features a bedroom with access to a full bath, ideal for guests, multi-generational living, or anyone seeking single-level convenience. A dedicated home office provides the perfect work-from-home setup, while the open-concept kitchen, dining, and living areas create a connected space for everyday living and entertaining. Upstairs, you’ll find 4 spacious bedrooms, a loft, and a convenient laundry room—washer and dryer included. The primary suite is a true retreat, with a sitting area perfect for reading, relaxing, or watching TV and a spacious walk-in closet. The kitchen shines with white cabinetry, granite counters, and a center island, while owned solar panels provide energy savings. Recent maintenance includes professional cleaning of the gutters and air ducts, offering peace of mind for the next homeowner. The unfinished basement with a rough-in bath offers endless potential for future expansion—whether you envision a media room, gym, or guest suite. Step outside to an impressive backyard offering endless possibilities for outdoor living and entertaining. Enjoy the covered patio and an extended stamped concrete patio to accommodate gatherings large and small—and a playset ready for hours of fun. The covered front porch is the perfect spot to unwind. Some photos have been virtually staged. Located in the Copperleaf community, this home offers easy access to E-470, Southlands Shopping Center, the Aurora Reservoir and DIA. Residents enjoy community parks, trails, the Arboretum Clubhouse, sports court, and outdoor pools. The neighborhood’s Activities Committee hosts year-round events—food trucks, movie nights, and holiday celebrations—that make it easy to connect with neighbors. Plus, the home is within the Cherry Creek School District. This home combines comfort, flexibility, and a fantastic location—don’t miss this opportunity!
Listing Agent
Coldwell Banker Realty 24 Brokerage Email: amy@leeteamrealtors.com,720-333-0213 License #100097430 Listed on: 11/14/2025

Home Details
Home Type
- Single Family
Est. Annual Taxes
- $7,355
Year Built
- Built in 2019
Lot Details
- 7,061 Sq Ft Lot
- Northeast Facing Home
- Property is zoned MU
HOA Fees
- $75 Monthly HOA Fees
Parking
- 2 Car Attached Garage
Home Design
- Traditional Architecture
- Frame Construction
- Composition Roof
Interior Spaces
- 2-Story Property
- Ceiling Fan
- Double Pane Windows
- Smart Doorbell
- Living Room
- Dining Room
- Home Office
- Loft
- Unfinished Basement
- Basement Fills Entire Space Under The House
Kitchen
- Range
- Microwave
- Dishwasher
- Kitchen Island
- Granite Countertops
Flooring
- Wood
- Carpet
- Vinyl
Bedrooms and Bathrooms
- Primary Bedroom Suite
Laundry
- Laundry Room
- Washer
Home Security
- Smart Thermostat
- Carbon Monoxide Detectors
Outdoor Features
- Covered Patio or Porch
- Playground
Schools
- Aspen Crossing Elementary School
- Sky Vista Middle School
- Eaglecrest High School
Utilities
- Forced Air Heating and Cooling System
- Gas Water Heater
Listing and Financial Details
- Exclusions: Sellers personal property including outdoor furniture.
- Assessor Parcel Number 035300714
Community Details
Overview
- Association fees include ground maintenance, recycling, trash
- Keystone Management Association, Phone Number (303) 429-2611
- Built by D.R. Horton, Inc
- Copperleaf Subdivision, Hayden Floorplan
Amenities
- Clubhouse
Recreation
- Community Playground
- Community Pool
- Park
Map
Home Values in the Area
Average Home Value in this Area
Tax History
| Year | Tax Paid | Tax Assessment Tax Assessment Total Assessment is a certain percentage of the fair market value that is determined by local assessors to be the total taxable value of land and additions on the property. | Land | Improvement |
|---|---|---|---|---|
| 2024 | $6,814 | $42,780 | -- | -- |
| 2023 | $6,814 | $42,780 | $0 | $0 |
| 2022 | $5,563 | $35,327 | $0 | $0 |
| 2021 | $5,579 | $35,327 | $0 | $0 |
| 2020 | $5,304 | $0 | $0 | $0 |
| 2019 | $3,387 | $21,684 | $0 | $0 |
| 2018 | $441 | $2,691 | $0 | $0 |
Property History
| Date | Event | Price | List to Sale | Price per Sq Ft |
|---|---|---|---|---|
| 11/14/2025 11/14/25 | For Sale | $665,000 | -- | $250 / Sq Ft |
Purchase History
| Date | Type | Sale Price | Title Company |
|---|---|---|---|
| Special Warranty Deed | $489,115 | Heritage Title Company |
Mortgage History
| Date | Status | Loan Amount | Loan Type |
|---|---|---|---|
| Open | $415,748 | New Conventional |
Source: REcolorado®
MLS Number: 4965964
APN: 2073-12-2-17-010
- 22603 E Radcliff Dr
- 22011 E Stanford Cir
- 21929 E Stanford Cir
- 21803 E Quincy Place
- 22494 E Union Place
- 22583 E Union Cir
- 22876 E Tufts Place Unit A
- 21948 E Princeton Dr
- 4093 S Riviera St
- 4733 S Wenatchee Cir
- 4830 S Versailles St
- 4059 S Quatar St
- 21302 E Radcliff Place
- 4080 S Odessa St
- 21893 E Layton Dr
- 22902 E Chenango Ave
- 4839 S Picadilly Ct
- 22149 E Milan Place
- 4015 S Odessa St
- 22252 E Bellewood Place
- 22100 E Quincy Ave
- 22500 E Radcliff Cir
- 22000 E Quincy Ave
- 22039 E Princeton Cir
- 22891 E Stanford Ln Unit A
- 4343 S Picadilly St
- 4059 S Shawnee St
- 4192 S Quatar St
- 21952 E Layton Dr
- 4345 S Netherland St
- 22150 E Mansfield Place
- 21250 E Radcliff Place
- 4852 S Picadilly Ct
- 22149 E Milan Place
- 22262 E Bellewood Place
- 5305 S Valdai St
- 3681 S Perth Cir
- 4884 S Liverpool Ct
- 4960 S Malaya Way
- 5479 S Shawnee Way
