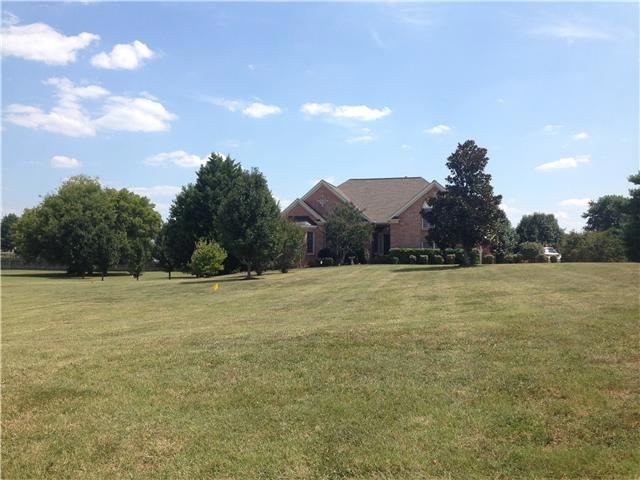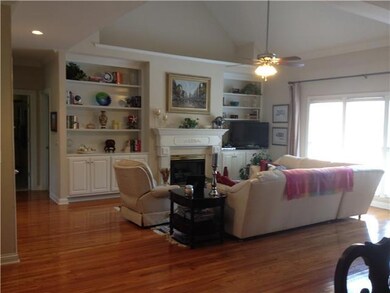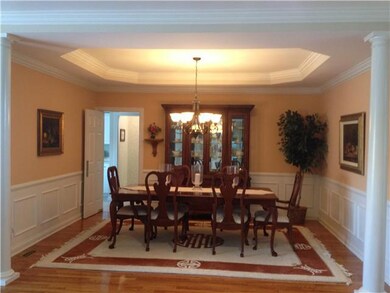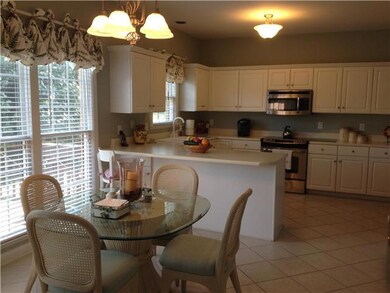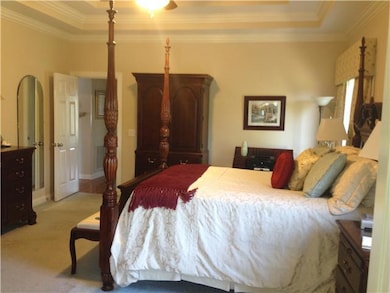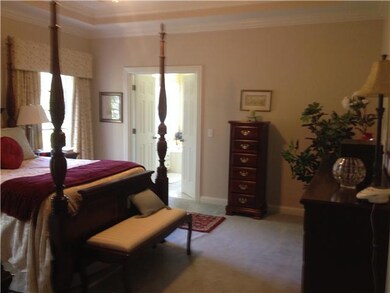
444 Royal Crossing Franklin, TN 37064
McEwen NeighborhoodEstimated Value: $779,000 - $915,000
Highlights
- Golf Course Community
- 2.2 Acre Lot
- Deck
- Moore Elementary School Rated A
- Clubhouse
- Community Pool
About This Home
As of September 2014Come see this immaculate one level home on 2 acres!! Beautiful hardwood floors, wood blinds, soaring trey ceilings, custom built-ins, Tons of closet space and storage!! This open floor plan shows like a model in an established golf course community.
Last Agent to Sell the Property
Benchmark Realty, LLC Brokerage Phone: 6154034303 License # 280163 Listed on: 08/29/2014

Home Details
Home Type
- Single Family
Est. Annual Taxes
- $2,507
Year Built
- Built in 1996
Lot Details
- 2.2 Acre Lot
- Lot Dimensions are 153 x 294
- Level Lot
Parking
- 2 Car Garage
Home Design
- Brick Exterior Construction
- Asphalt Roof
Interior Spaces
- 2,624 Sq Ft Home
- Property has 2 Levels
- Ceiling Fan
- Living Room with Fireplace
- Interior Storage Closet
- Crawl Space
- Fire and Smoke Detector
Kitchen
- Microwave
- Disposal
Flooring
- Carpet
- Tile
Bedrooms and Bathrooms
- 3 Main Level Bedrooms
- Walk-In Closet
Outdoor Features
- Deck
Schools
- Moore Elementary School
- Freedom Middle School
- Centennial High School
Utilities
- Cooling Available
- Central Heating
- Heating System Uses Natural Gas
- Underground Utilities
Listing and Financial Details
- Assessor Parcel Number 094089J G 01500 00009089J
Community Details
Recreation
- Golf Course Community
- Community Playground
- Community Pool
Additional Features
- Forrest Crossing Sec 12 B Subdivision
- Clubhouse
Ownership History
Purchase Details
Home Financials for this Owner
Home Financials are based on the most recent Mortgage that was taken out on this home.Purchase Details
Purchase Details
Purchase Details
Home Financials for this Owner
Home Financials are based on the most recent Mortgage that was taken out on this home.Purchase Details
Purchase Details
Similar Homes in Franklin, TN
Home Values in the Area
Average Home Value in this Area
Purchase History
| Date | Buyer | Sale Price | Title Company |
|---|---|---|---|
| Thomas Katherine A | $400,000 | Rudy Title And Escrow Llc | |
| Lancaster Ledda Hope | -- | None Available | |
| Lancaster Ledda Hope | -- | Homeland Title Llc | |
| Lancaster John D | $285,000 | Grissim Title & Escrow Llc | |
| Carl Cowan Paul | $259,172 | -- | |
| Jone Co Custom Homes Of Tn | $40,000 | -- |
Mortgage History
| Date | Status | Borrower | Loan Amount |
|---|---|---|---|
| Open | Thomas Katherine A | $345,000 | |
| Closed | Thomas Katherine A | $86,000 | |
| Closed | Thomas Katherine A | $319,500 | |
| Closed | Thomas Katherine A | $360,000 | |
| Previous Owner | Lancaster Ledda H | $126,423 | |
| Previous Owner | Lancaster John | $205,928 | |
| Previous Owner | Lancaster John D | $90,000 | |
| Closed | Lancaster John D | $125,000 |
Property History
| Date | Event | Price | Change | Sq Ft Price |
|---|---|---|---|---|
| 05/27/2017 05/27/17 | Pending | -- | -- | -- |
| 05/17/2017 05/17/17 | For Sale | $29,900 | 0.0% | $11 / Sq Ft |
| 05/05/2017 05/05/17 | Pending | -- | -- | -- |
| 04/12/2017 04/12/17 | For Sale | $29,900 | 0.0% | $11 / Sq Ft |
| 03/25/2017 03/25/17 | Pending | -- | -- | -- |
| 03/14/2017 03/14/17 | For Sale | $29,900 | 0.0% | $11 / Sq Ft |
| 02/24/2017 02/24/17 | Pending | -- | -- | -- |
| 02/07/2017 02/07/17 | For Sale | $29,900 | -92.5% | $11 / Sq Ft |
| 09/25/2014 09/25/14 | Sold | $400,000 | -- | $152 / Sq Ft |
Tax History Compared to Growth
Tax History
| Year | Tax Paid | Tax Assessment Tax Assessment Total Assessment is a certain percentage of the fair market value that is determined by local assessors to be the total taxable value of land and additions on the property. | Land | Improvement |
|---|---|---|---|---|
| 2024 | $3,512 | $124,050 | $25,875 | $98,175 |
| 2023 | $3,376 | $124,050 | $25,875 | $98,175 |
| 2022 | $3,376 | $124,050 | $25,875 | $98,175 |
| 2021 | $3,376 | $124,050 | $25,875 | $98,175 |
| 2020 | $3,098 | $96,000 | $24,450 | $71,550 |
| 2019 | $3,098 | $96,000 | $24,450 | $71,550 |
| 2018 | $3,031 | $96,000 | $24,450 | $71,550 |
| 2017 | $2,983 | $96,000 | $24,450 | $71,550 |
| 2016 | $2,973 | $96,000 | $24,450 | $71,550 |
| 2015 | -- | $74,750 | $21,575 | $53,175 |
| 2014 | -- | $74,750 | $21,575 | $53,175 |
Agents Affiliated with this Home
-
Robert Creecy

Seller's Agent in 2014
Robert Creecy
Benchmark Realty, LLC
14 Total Sales
-
Susan Brent

Buyer's Agent in 2014
Susan Brent
Benchmark Realty, LLC
(615) 589-4222
5 in this area
68 Total Sales
Map
Source: Realtracs
MLS Number: 1571603
APN: 089J-G-015.00
- 411 Royal Crossing
- 1018 Lawn View Ct
- 969 Riverview Dr
- 600 Riverview Dr
- 141 Rivergate Dr
- 440 Ridgestone Dr
- 504 Overview Ln
- 517 Ridgestone Dr
- 1405 Governors Ridge Ct
- 249 Moray Ct
- 1052 Wetzel Dr
- 219 Schoolpath Ln
- 1045 Wetzel Dr
- 232 Moray Ct
- 454 River Bluff Dr
- 207 Moray Ct
- 449 River Bluff Dr
- 1206 Forest Lake Ct
- 1107 Gardner Dr
- 1621 Wellington Green
- 444 Royal Crossing
- 220 Riverbend Dr
- 436 Royal Crossing
- 224 Riverbend Dr
- 216 Riverbend Dr
- 450 Royal Crossing
- 451 Royal Crossing
- 228 Riverbend Dr
- 434 Royal Crossing
- 420 Forrest Park Cir
- 941 Lawn View Ln
- 454 Royal Crossing
- 945 Lawn View Ln
- 937 Lawn View Ln
- 418 Forrest Park Cir
- 422 Forrest Park Cir
- 455 Royal Crossing
- 432 Royal Crossing
- 458 Royal Crossing
- 232 Riverbend Dr
