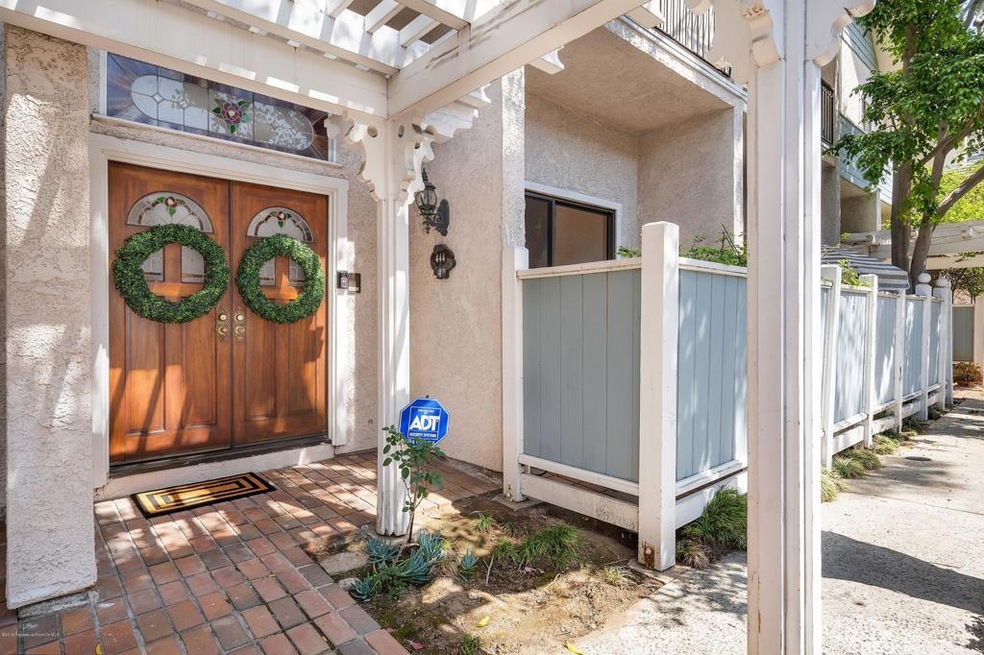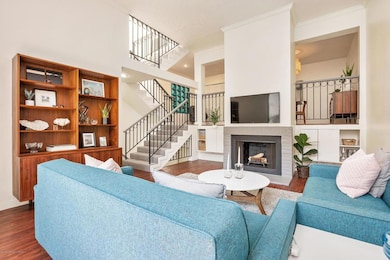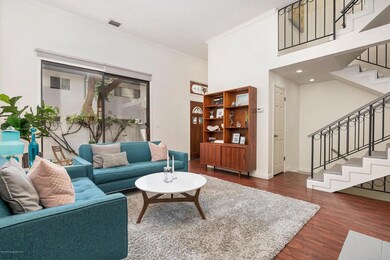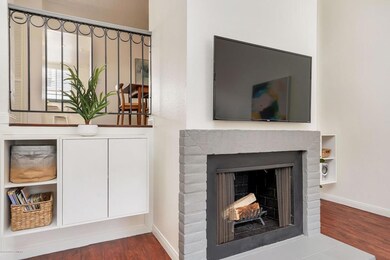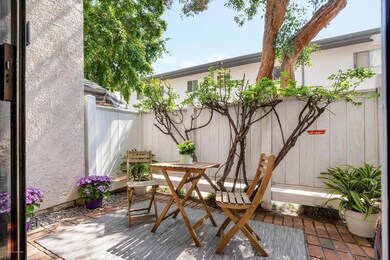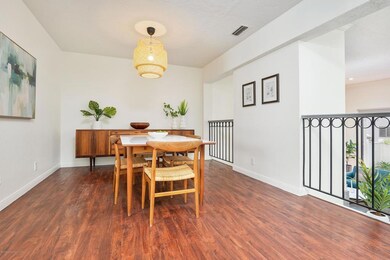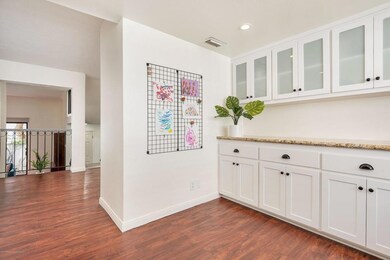
444 S Los Robles Ave Unit 4 Pasadena, CA 91101
Madison Heights NeighborhoodHighlights
- In Ground Pool
- 0.76 Acre Lot
- Bonus Room
- Blair High School Rated A-
- Victorian Architecture
- Double Door Entry
About This Home
As of May 2019Spacious 3-bedroom, 3-bath townhouse in excellent location! This townhouse is a stand out with its well-designed, open floor plan, natural light, and high ceilings. A genuine entryway welcomes you to the home and leads you to the living room which is infused with natural light from glass doors and tall windows. The high ceiling provides an open, spacious feeling to the well-proportioned room, and your eye is drawn to the impressive fireplace. Beyond the living room are the ample dining room and remodeled kitchen with built-in china cabinet and recessed lighting. On the top level, you'll find the spacious, en suite bedroom with high ceiling, private balcony, large closet, and remodeled bathroom. Across the hall are two sizable bedrooms, each with a new, modern vanity. Other highlights include a spacious bonus room which would make a perfect office, playroom or exercise room, the shady patio off the living room, and the attached, private 2-car garage. Recent updates include a new roof, two new skylights and new carpeting, all installed in 2018. Located in close proximity to Old Town Pasadena, the South Lake Business District, Gold Line stations, and with easy access to freeways. Welcome home!
Last Agent to Sell the Property
Coldwell Banker Realty License #01090425 Listed on: 03/26/2019

Townhouse Details
Home Type
- Townhome
Est. Annual Taxes
- $9,373
Year Built
- Built in 1980 | Remodeled
HOA Fees
- $480 Monthly HOA Fees
Parking
- 2 Car Garage
- Parking Available
- Side by Side Parking
- Auto Driveway Gate
Home Design
- Victorian Architecture
- Split Level Home
Interior Spaces
- 1,673 Sq Ft Home
- 3-Story Property
- Double Door Entry
- Living Room with Fireplace
- Bonus Room
Flooring
- Carpet
- Laminate
Bedrooms and Bathrooms
- 3 Bedrooms
- All Upper Level Bedrooms
- Walk-In Closet
Laundry
- Laundry Room
- Laundry in Garage
Pool
- In Ground Pool
- In Ground Spa
Additional Features
- Balcony
- South Facing Home
- Forced Air Heating and Cooling System
Listing and Financial Details
- Earthquake Insurance Required
- Assessor Parcel Number 5734005131
Community Details
Overview
- Master Insurance
- Pages Victorian Court Association, Phone Number (626) 549-2865
- Not Applicable 1007242 Subdivision
Recreation
- Community Pool
- Community Spa
Ownership History
Purchase Details
Home Financials for this Owner
Home Financials are based on the most recent Mortgage that was taken out on this home.Purchase Details
Home Financials for this Owner
Home Financials are based on the most recent Mortgage that was taken out on this home.Purchase Details
Home Financials for this Owner
Home Financials are based on the most recent Mortgage that was taken out on this home.Purchase Details
Home Financials for this Owner
Home Financials are based on the most recent Mortgage that was taken out on this home.Purchase Details
Home Financials for this Owner
Home Financials are based on the most recent Mortgage that was taken out on this home.Purchase Details
Home Financials for this Owner
Home Financials are based on the most recent Mortgage that was taken out on this home.Similar Homes in Pasadena, CA
Home Values in the Area
Average Home Value in this Area
Purchase History
| Date | Type | Sale Price | Title Company |
|---|---|---|---|
| Interfamily Deed Transfer | -- | American Coast Title | |
| Grant Deed | $759,000 | Equity Title Los Angeles | |
| Grant Deed | $731,000 | Lawyers Title | |
| Interfamily Deed Transfer | -- | Orange Coast Title | |
| Grant Deed | $549,000 | North American Title | |
| Grant Deed | $195,000 | Southland Title Corporation |
Mortgage History
| Date | Status | Loan Amount | Loan Type |
|---|---|---|---|
| Open | $432,000 | New Conventional | |
| Closed | $450,000 | New Conventional | |
| Previous Owner | $584,800 | New Conventional | |
| Previous Owner | $489,500 | New Conventional | |
| Previous Owner | $539,056 | FHA | |
| Previous Owner | $310,000 | Unknown | |
| Previous Owner | $191,000 | Unknown | |
| Previous Owner | $200,000 | Stand Alone First | |
| Previous Owner | $156,000 | No Value Available |
Property History
| Date | Event | Price | Change | Sq Ft Price |
|---|---|---|---|---|
| 05/22/2025 05/22/25 | For Sale | $1,149,000 | +51.4% | $687 / Sq Ft |
| 05/08/2019 05/08/19 | Sold | $759,000 | +1.3% | $454 / Sq Ft |
| 04/28/2019 04/28/19 | Pending | -- | -- | -- |
| 03/26/2019 03/26/19 | For Sale | $749,000 | +2.5% | $448 / Sq Ft |
| 05/02/2017 05/02/17 | Sold | $731,000 | +4.7% | $437 / Sq Ft |
| 04/22/2017 04/22/17 | For Sale | $698,000 | -4.5% | $417 / Sq Ft |
| 04/04/2017 04/04/17 | Pending | -- | -- | -- |
| 03/30/2017 03/30/17 | Off Market | $731,000 | -- | -- |
| 03/20/2017 03/20/17 | For Sale | $698,000 | -- | $417 / Sq Ft |
Tax History Compared to Growth
Tax History
| Year | Tax Paid | Tax Assessment Tax Assessment Total Assessment is a certain percentage of the fair market value that is determined by local assessors to be the total taxable value of land and additions on the property. | Land | Improvement |
|---|---|---|---|---|
| 2024 | $9,373 | $830,074 | $552,070 | $278,004 |
| 2023 | $9,292 | $813,799 | $541,246 | $272,553 |
| 2022 | $8,967 | $797,843 | $530,634 | $267,209 |
| 2021 | $8,671 | $782,200 | $520,230 | $261,970 |
| 2019 | $8,358 | $760,532 | $486,907 | $273,625 |
| 2018 | $8,548 | $745,620 | $477,360 | $268,260 |
| 2016 | $6,956 | $598,630 | $340,752 | $257,878 |
| 2015 | $6,880 | $589,639 | $335,634 | $254,005 |
| 2014 | $6,735 | $578,090 | $329,060 | $249,030 |
Agents Affiliated with this Home
-
Sally Takeda
S
Seller's Agent in 2025
Sally Takeda
COMPASS
(626) 786-8088
18 Total Sales
-
Judith Bernal
J
Seller's Agent in 2019
Judith Bernal
Coldwell Banker Realty
(626) 222-0186
1 in this area
52 Total Sales
-
Glenn Gordon
G
Buyer's Agent in 2019
Glenn Gordon
COMPASS
(213) 447-7081
8 Total Sales
-
Nazee Rix

Seller's Agent in 2017
Nazee Rix
COMPASS
(626) 824-4464
2 in this area
86 Total Sales
-
S
Buyer's Agent in 2017
Shereen Kelly
Berkshire Hathaway Home Serv.
-
J
Buyer Co-Listing Agent in 2017
Jan Thornton
Berkshire Hathaway Home Serv.
Map
Source: Pasadena-Foothills Association of REALTORS®
MLS Number: P0-819001309
APN: 5734-005-131
- 444 S Los Robles Ave Unit 4
- 400 S Los Robles Ave Unit 306
- 385 S Oakland Ave Unit 202
- 434 S Euclid Ave
- 380 S Euclid Ave Unit 302
- 420 S Euclid Ave
- 355 S Los Robles Ave Unit 337
- 355 S Los Robles Ave Unit 310
- 360 S Euclid Ave Unit 315
- 360 S Euclid Ave Unit 229
- 500 E Del Mar Blvd Unit 24
- 420 S Madison Ave Unit 204
- 497 E California Blvd Unit 119
- 384 E Del Mar Blvd
- 355 S Madison Ave Unit 312
- 399 E Del Mar Blvd Unit 313
- 288 S Oakland Ave Unit 209
- 497 S El Molino Ave Unit 310
- 497 S El Molino Ave Unit 311
- 497 S El Molino Ave Unit 102
