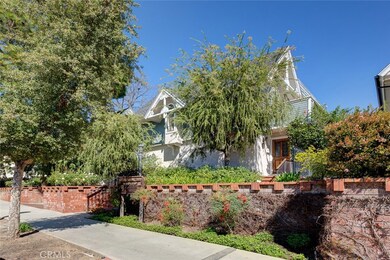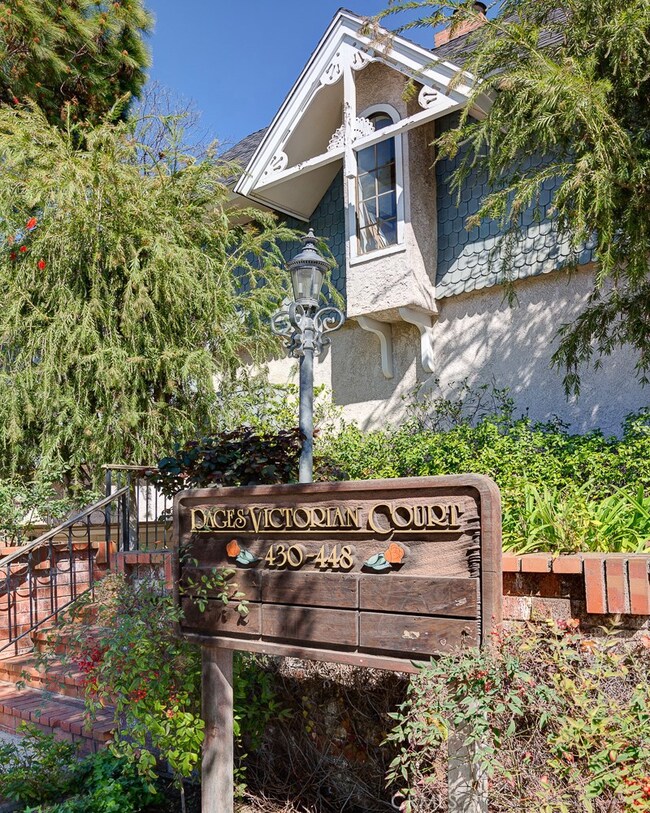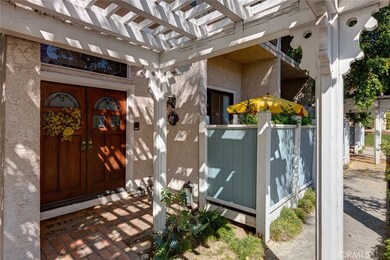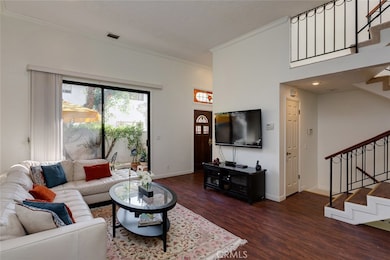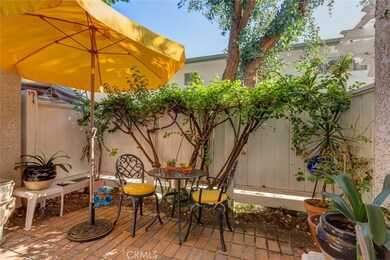
444 S Los Robles Ave Unit 4 Pasadena, CA 91101
Madison Heights NeighborhoodHighlights
- In Ground Pool
- No Units Above
- Open Floorplan
- Blair High School Rated A-
- 33,314 Sq Ft lot
- Cathedral Ceiling
About This Home
As of May 2019Fantastic sought after complex in the heart of Pasadena. Quiet unit in the back of the complex. VERY SPACIOUS UNIT WITH 3 BEDROOMS + A HUGE BASEMENT BONUS ROOM. Wonderful location. Close proximity to Old Town Pasadena, South Lake Business District, The Metro and easy accessibility to all surroundings freeways. A great town home with 3 bedrooms + a fabulous large bonus room with storage areas on the 1st level. 3 bathrooms. Vaulted ceilings. Bright and open floor plan. Living room with fireplace. Den/ dining area with built-in Bar & sink. Newly remodeled kitchen with new appliances, built-in china cabinet, recessed lighting and new fixtures and counter tops. Large master bedroom with walk-in closet, balcony and a remodeled master bathroom. 2 spacious bedrooms each with private vanities. New carpeting throughout. New paint throughout. Central air conditioning and heating system. Large enclosed patio off of living area. Attached double garage with storage area. Association Pool and Spa.
Last Buyer's Agent
Shereen Kelly
Berkshire Hathaway Home Serv. License #00927323
Townhouse Details
Home Type
- Townhome
Est. Annual Taxes
- $9,373
Year Built
- Built in 1980
Lot Details
- 0.76 Acre Lot
- No Units Above
- No Units Located Below
- Two or More Common Walls
HOA Fees
- $480 Monthly HOA Fees
Parking
- 2 Car Direct Access Garage
- Parking Available
Home Design
- Split Level Home
- Composition Roof
Interior Spaces
- 1,673 Sq Ft Home
- Open Floorplan
- Wet Bar
- Built-In Features
- Cathedral Ceiling
- Double Door Entry
- Living Room with Fireplace
- Dining Room
- Bonus Room
- Storage
- Laundry Room
- Neighborhood Views
- Basement
Kitchen
- Eat-In Kitchen
- Gas Oven
- Microwave
- Dishwasher
- Granite Countertops
Bedrooms and Bathrooms
- 3 Bedrooms
- All Upper Level Bedrooms
- Walk-In Closet
- Dressing Area
- Jack-and-Jill Bathroom
- 3 Full Bathrooms
- Granite Bathroom Countertops
- Tile Bathroom Countertop
- Bathtub with Shower
Home Security
Pool
- In Ground Pool
- Heated Spa
- In Ground Spa
- Fence Around Pool
Outdoor Features
- Balcony
- Enclosed patio or porch
- Exterior Lighting
Utilities
- Forced Air Heating and Cooling System
Listing and Financial Details
- Assessor Parcel Number 5734005131
Community Details
Overview
- Pages Victorian Association, Phone Number (626) 795-3282
Amenities
- Laundry Facilities
Recreation
- Community Pool
- Community Spa
Security
- Carbon Monoxide Detectors
- Fire and Smoke Detector
Ownership History
Purchase Details
Home Financials for this Owner
Home Financials are based on the most recent Mortgage that was taken out on this home.Purchase Details
Home Financials for this Owner
Home Financials are based on the most recent Mortgage that was taken out on this home.Purchase Details
Home Financials for this Owner
Home Financials are based on the most recent Mortgage that was taken out on this home.Purchase Details
Home Financials for this Owner
Home Financials are based on the most recent Mortgage that was taken out on this home.Purchase Details
Home Financials for this Owner
Home Financials are based on the most recent Mortgage that was taken out on this home.Purchase Details
Home Financials for this Owner
Home Financials are based on the most recent Mortgage that was taken out on this home.Similar Homes in Pasadena, CA
Home Values in the Area
Average Home Value in this Area
Purchase History
| Date | Type | Sale Price | Title Company |
|---|---|---|---|
| Interfamily Deed Transfer | -- | American Coast Title | |
| Grant Deed | $759,000 | Equity Title Los Angeles | |
| Grant Deed | $731,000 | Lawyers Title | |
| Interfamily Deed Transfer | -- | Orange Coast Title | |
| Grant Deed | $549,000 | North American Title | |
| Grant Deed | $195,000 | Southland Title Corporation |
Mortgage History
| Date | Status | Loan Amount | Loan Type |
|---|---|---|---|
| Open | $432,000 | New Conventional | |
| Closed | $450,000 | New Conventional | |
| Previous Owner | $584,800 | New Conventional | |
| Previous Owner | $489,500 | New Conventional | |
| Previous Owner | $539,056 | FHA | |
| Previous Owner | $310,000 | Unknown | |
| Previous Owner | $191,000 | Unknown | |
| Previous Owner | $200,000 | Stand Alone First | |
| Previous Owner | $156,000 | No Value Available |
Property History
| Date | Event | Price | Change | Sq Ft Price |
|---|---|---|---|---|
| 05/22/2025 05/22/25 | For Sale | $1,149,000 | +51.4% | $687 / Sq Ft |
| 05/08/2019 05/08/19 | Sold | $759,000 | +1.3% | $454 / Sq Ft |
| 04/28/2019 04/28/19 | Pending | -- | -- | -- |
| 03/26/2019 03/26/19 | For Sale | $749,000 | +2.5% | $448 / Sq Ft |
| 05/02/2017 05/02/17 | Sold | $731,000 | +4.7% | $437 / Sq Ft |
| 04/22/2017 04/22/17 | For Sale | $698,000 | -4.5% | $417 / Sq Ft |
| 04/04/2017 04/04/17 | Pending | -- | -- | -- |
| 03/30/2017 03/30/17 | Off Market | $731,000 | -- | -- |
| 03/20/2017 03/20/17 | For Sale | $698,000 | -- | $417 / Sq Ft |
Tax History Compared to Growth
Tax History
| Year | Tax Paid | Tax Assessment Tax Assessment Total Assessment is a certain percentage of the fair market value that is determined by local assessors to be the total taxable value of land and additions on the property. | Land | Improvement |
|---|---|---|---|---|
| 2024 | $9,373 | $830,074 | $552,070 | $278,004 |
| 2023 | $9,292 | $813,799 | $541,246 | $272,553 |
| 2022 | $8,967 | $797,843 | $530,634 | $267,209 |
| 2021 | $8,671 | $782,200 | $520,230 | $261,970 |
| 2019 | $8,358 | $760,532 | $486,907 | $273,625 |
| 2018 | $8,548 | $745,620 | $477,360 | $268,260 |
| 2016 | $6,956 | $598,630 | $340,752 | $257,878 |
| 2015 | $6,880 | $589,639 | $335,634 | $254,005 |
| 2014 | $6,735 | $578,090 | $329,060 | $249,030 |
Agents Affiliated with this Home
-
Sally Takeda
S
Seller's Agent in 2025
Sally Takeda
COMPASS
(626) 786-8088
18 Total Sales
-
Judith Bernal
J
Seller's Agent in 2019
Judith Bernal
Coldwell Banker Realty
(626) 222-0186
1 in this area
52 Total Sales
-
Glenn Gordon
G
Buyer's Agent in 2019
Glenn Gordon
COMPASS
(213) 447-7081
8 Total Sales
-
Nazee Rix

Seller's Agent in 2017
Nazee Rix
COMPASS
(626) 824-4464
2 in this area
86 Total Sales
-
S
Buyer's Agent in 2017
Shereen Kelly
Berkshire Hathaway Home Serv.
-
J
Buyer Co-Listing Agent in 2017
Jan Thornton
Berkshire Hathaway Home Serv.
Map
Source: California Regional Multiple Listing Service (CRMLS)
MLS Number: AR17057175
APN: 5734-005-131
- 444 S Los Robles Ave Unit 4
- 400 S Los Robles Ave Unit 306
- 385 S Oakland Ave Unit 202
- 434 S Euclid Ave
- 380 S Euclid Ave Unit 302
- 420 S Euclid Ave
- 355 S Los Robles Ave Unit 337
- 355 S Los Robles Ave Unit 310
- 360 S Euclid Ave Unit 315
- 360 S Euclid Ave Unit 229
- 500 E Del Mar Blvd Unit 24
- 420 S Madison Ave Unit 204
- 497 E California Blvd Unit 119
- 384 E Del Mar Blvd
- 355 S Madison Ave Unit 312
- 399 E Del Mar Blvd Unit 313
- 288 S Oakland Ave Unit 209
- 497 S El Molino Ave Unit 310
- 497 S El Molino Ave Unit 311
- 497 S El Molino Ave Unit 102

