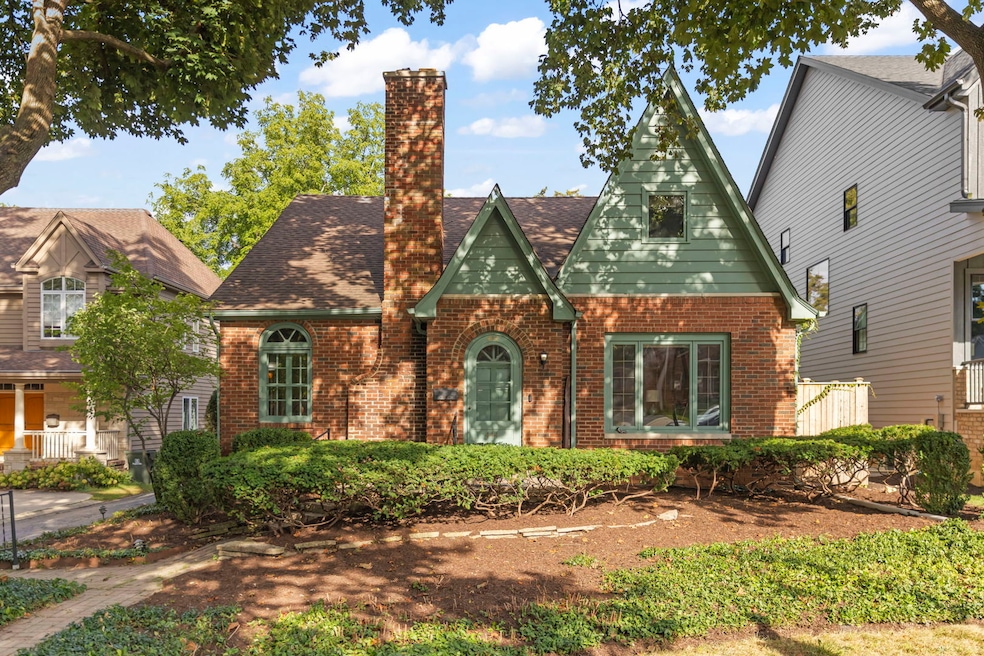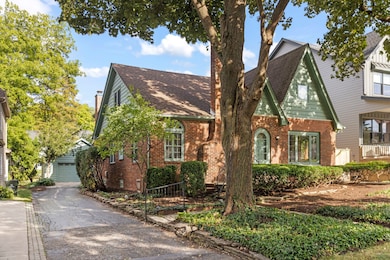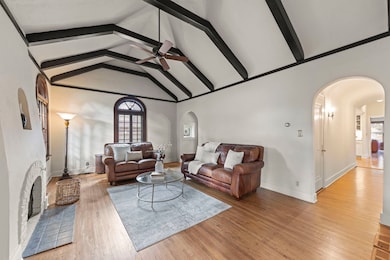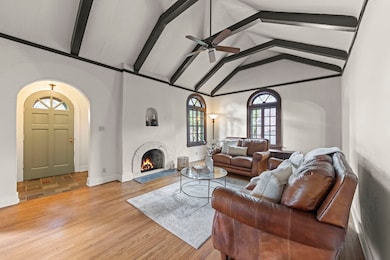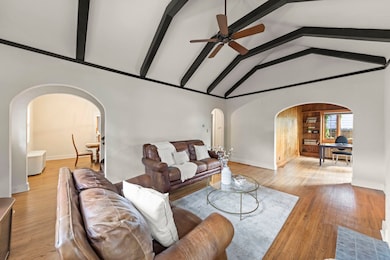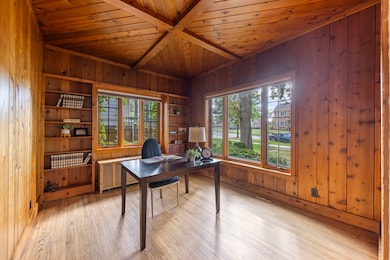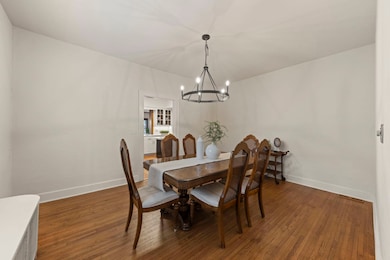444 S Sleight St Naperville, IL 60540
East Highland NeighborhoodEstimated payment $5,959/month
Highlights
- Family Room with Fireplace
- Cathedral Ceiling
- Attic
- Highlands Elementary School Rated A+
- Wood Flooring
- Home Office
About This Home
A Rare Gem in the Heart of Downtown Naperville! Welcome to this incredible home in the highly sought-after East Highlands, one of Naperville's most desirable and hard-to-get-into neighborhoods! Bursting with warmth, character, and timeless charm, this home is much larger than it appears, offering over 3,400 square feet of living space plus an additional 1,528 square feet in the full unfinished basement, that's more than 5,000 square feet in total! 4 Bedrooms - 4 full Bathrooms!!! Thoughtful updates over the years have preserved its architectural beauty, including a formal living room with cathedral ceilings and wood burning fireplace, while the main level offers inviting spaces for gathering with a bright family room featuring walls of windows, cozy gas fireplace, and direct patio access. The beautifully updated kitchen boasts quality finishes like quartz countertops, new kitchen sink, newer appliances, updated lighting with under cabinet lighting, glass door cabinets, large island, and new hardware, while the floor plan includes flexible spaces for work or guests plus a main-floor bedroom and full bath. Upstairs, the primary suite serves as a retreat with its own bath and walk-in closet unusual for a home of this vintage, while three additional bedrooms, a light-filled studio, and well-appointed baths offer plenty of room for everyone. The finished basement adds even more living space along with generous storage and second laundry area, complemented by a 2.5 detached garage, fenced backyard, and tree lined street. The location is unbeatable with walking or biking distance to downtown, North Central College, and award-winning District 203 schools, making this more than just a house but a special opportunity to own a piece of Naperville's history in one of its most coveted neighborhoods, the East Highlands. Recent updates include countertops (2025), flooring upstairs and bedrooms (2024), sewer clean out with 66' sewer line repair and 50 year trench-less repair warranty (2024), fence (2024), washer and dryer (2024), copper line replacement with 120' of galvanized water line replaced with type L copper (2024), new outside house faucet with isolation ball valve (2024), HVAC improvements including 2 way zone valve replacement on boiler, mini split condenser added to main level and second floor, and Ecobee 5 thermostat (2024), and Perma-Seal waterproofing with full interior drain tile system, sump pump with battery backup, trench drains, IceGuards, dedicated electrical outlet, and CarbonArmor straps for basement wall stabilization (2022).
Listing Agent
Coldwell Banker Real Estate Group License #475141739 Listed on: 11/20/2025

Home Details
Home Type
- Single Family
Est. Annual Taxes
- $14,869
Year Built
- Built in 1930
Lot Details
- 8,712 Sq Ft Lot
- Lot Dimensions are 55x158
Parking
- 2.5 Car Garage
- Driveway
Home Design
- Brick Exterior Construction
- Block Foundation
- Asphalt Roof
- Radon Mitigation System
Interior Spaces
- 3,462 Sq Ft Home
- 2-Story Property
- Cathedral Ceiling
- Ceiling Fan
- Wood Burning Fireplace
- Gas Log Fireplace
- Family Room with Fireplace
- 2 Fireplaces
- Living Room with Fireplace
- Sitting Room
- Formal Dining Room
- Home Office
- Carbon Monoxide Detectors
- Attic
Kitchen
- Range
- Microwave
- Dishwasher
Flooring
- Wood
- Vinyl
Bedrooms and Bathrooms
- 4 Bedrooms
- 4 Potential Bedrooms
- Walk-In Closet
- 4 Full Bathrooms
- Dual Sinks
- Soaking Tub
Laundry
- Laundry Room
- Laundry in multiple locations
- Dryer
- Washer
Basement
- Basement Fills Entire Space Under The House
- Sump Pump
- Finished Basement Bathroom
Schools
- Highlands Elementary School
- Kennedy Junior High School
- Naperville Central High School
Utilities
- Window Unit Cooling System
- Forced Air Zoned Cooling and Heating System
- Baseboard Heating
- Heating System Uses Natural Gas
- Radiant Heating System
- Lake Michigan Water
Map
Home Values in the Area
Average Home Value in this Area
Tax History
| Year | Tax Paid | Tax Assessment Tax Assessment Total Assessment is a certain percentage of the fair market value that is determined by local assessors to be the total taxable value of land and additions on the property. | Land | Improvement |
|---|---|---|---|---|
| 2024 | $14,869 | $250,718 | $104,957 | $145,761 |
| 2023 | $14,349 | $228,820 | $95,790 | $133,030 |
| 2022 | $12,751 | $208,020 | $87,080 | $120,940 |
| 2021 | $12,278 | $200,160 | $83,790 | $116,370 |
| 2020 | $12,013 | $196,560 | $82,280 | $114,280 |
| 2019 | $11,654 | $188,060 | $78,720 | $109,340 |
| 2018 | $11,389 | $183,980 | $75,690 | $108,290 |
| 2017 | $11,153 | $177,780 | $73,140 | $104,640 |
| 2016 | $10,923 | $171,360 | $70,500 | $100,860 |
| 2015 | $10,839 | $161,370 | $66,390 | $94,980 |
| 2014 | $9,906 | $144,080 | $59,280 | $84,800 |
| 2013 | $9,757 | $144,420 | $59,420 | $85,000 |
Property History
| Date | Event | Price | List to Sale | Price per Sq Ft | Prior Sale |
|---|---|---|---|---|---|
| 11/21/2025 11/21/25 | Pending | -- | -- | -- | |
| 11/20/2025 11/20/25 | For Sale | $899,900 | +5.9% | $260 / Sq Ft | |
| 03/14/2023 03/14/23 | Sold | $850,000 | -5.5% | $246 / Sq Ft | View Prior Sale |
| 02/05/2023 02/05/23 | Pending | -- | -- | -- | |
| 01/19/2023 01/19/23 | For Sale | $899,000 | -- | $260 / Sq Ft |
Purchase History
| Date | Type | Sale Price | Title Company |
|---|---|---|---|
| Deed | $850,000 | None Listed On Document | |
| Warranty Deed | -- | None Listed On Document | |
| Interfamily Deed Transfer | -- | None Available | |
| Interfamily Deed Transfer | -- | None Available |
Mortgage History
| Date | Status | Loan Amount | Loan Type |
|---|---|---|---|
| Open | $680,000 | New Conventional |
Source: Midwest Real Estate Data (MRED)
MLS Number: 12521847
APN: 08-19-104-008
- 440 S Columbia St
- 488 S Columbia St
- 328 S Loomis St
- 820 Prairie Ave
- 203 S Columbia St
- 116 S Wright St
- 706 S Loomis St Unit D
- 105 S Wright St
- 325 Pine Ct
- 821 Wellner Rd
- 915 E Chicago Ave
- 520 S Washington St Unit 103
- 520 S Washington St Unit 201
- 5 N Columbia St
- 616 Driftwood Ct
- 110 S Washington St Unit 400
- 31 Golden Larch Ct
- 130 N Huffman St
- 908 Julian Ct
- 107 S Webster St
