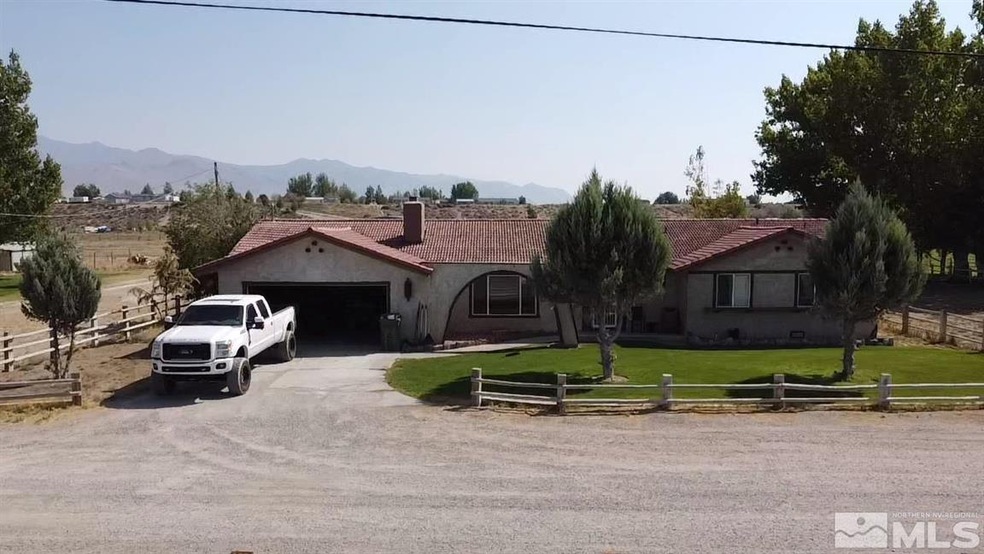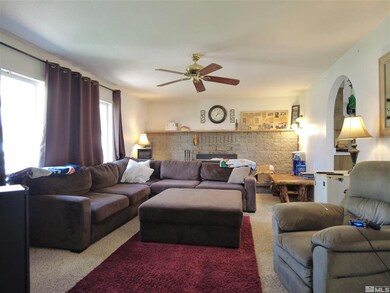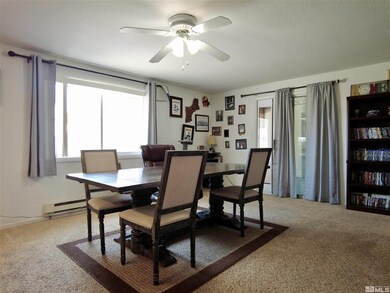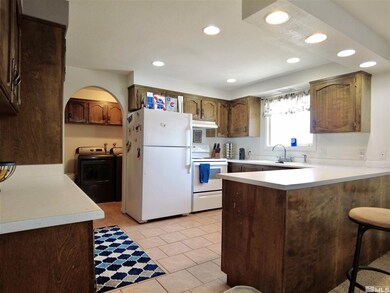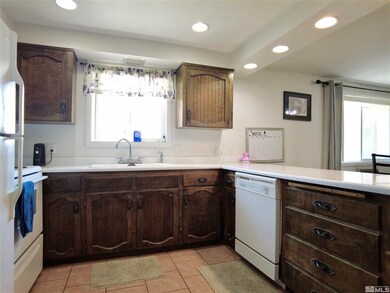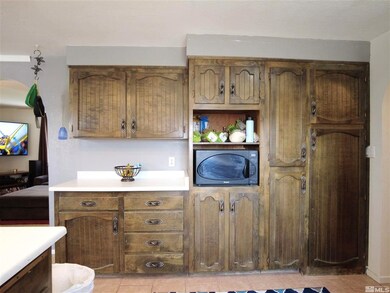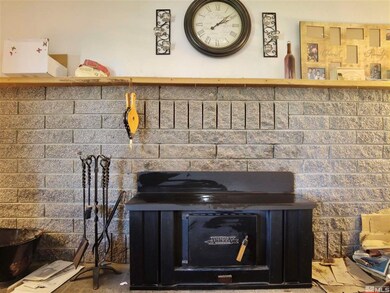
4440 Debra Ln Winnemucca, NV 89445
Highlights
- Horses Allowed On Property
- Mountain View
- Sun or Florida Room
- RV Access or Parking
- Wood Burning Stove
- No HOA
About This Home
As of November 2021Looking for Privacy? This stick built, 4 bedroom home sits on over 2 acres on a dead end road. Bring your animals, grow a beautiful garden, raise your family in a peaceful and quiet setting. This home features stucco exterior, tile roof, attached garage, beautiful fireplace and so much more. Exterior of the home features a chicken coop, small barn and dog kennel. Sprinklers already in place for pasture. This home is move in ready and awaiting your own personal touch. Come see this beautiful residence today!
Last Agent to Sell the Property
Lindsey Realty License #B.146812 Listed on: 09/15/2021
Home Details
Home Type
- Single Family
Est. Annual Taxes
- $871
Year Built
- Built in 1975
Lot Details
- 2.16 Acre Lot
- Back Yard Fenced
- Landscaped
- Level Lot
- Property is zoned AG-5
Parking
- 2 Car Attached Garage
- Garage Door Opener
- RV Access or Parking
Property Views
- Mountain
- Desert
Home Design
- Pitched Roof
- Tile Roof
- Stick Built Home
- Stucco
Interior Spaces
- 1,880 Sq Ft Home
- 1-Story Property
- Ceiling Fan
- Wood Burning Stove
- Double Pane Windows
- Blinds
- Living Room with Fireplace
- Sun or Florida Room
- Crawl Space
- Fire and Smoke Detector
Kitchen
- Electric Oven
- Electric Range
- Dishwasher
Flooring
- Carpet
- Ceramic Tile
Bedrooms and Bathrooms
- 4 Bedrooms
- Walk-In Closet
- Primary Bathroom includes a Walk-In Shower
Laundry
- Laundry Room
- Dryer
- Washer
- Laundry Cabinets
- Shelves in Laundry Area
Schools
- Winnemucca Grammar Elementary School
- French Ford Middle School
- Albert Lowry High School
Utilities
- Refrigerated Cooling System
- Central Air
- Baseboard Heating
- Private Water Source
- Well
- Electric Water Heater
- Septic Tank
- Internet Available
Additional Features
- Breezeway
- Horses Allowed On Property
Community Details
- No Home Owners Association
- The community has rules related to covenants, conditions, and restrictions
Listing and Financial Details
- Home warranty included in the sale of the property
- Assessor Parcel Number 13004309
Ownership History
Purchase Details
Home Financials for this Owner
Home Financials are based on the most recent Mortgage that was taken out on this home.Purchase Details
Home Financials for this Owner
Home Financials are based on the most recent Mortgage that was taken out on this home.Purchase Details
Home Financials for this Owner
Home Financials are based on the most recent Mortgage that was taken out on this home.Purchase Details
Home Financials for this Owner
Home Financials are based on the most recent Mortgage that was taken out on this home.Purchase Details
Similar Homes in Winnemucca, NV
Home Values in the Area
Average Home Value in this Area
Purchase History
| Date | Type | Sale Price | Title Company |
|---|---|---|---|
| Bargain Sale Deed | $329,900 | Stewart Title Company | |
| Bargain Sale Deed | $225,000 | Western Title Company | |
| Interfamily Deed Transfer | $207,000 | Western Title Company | |
| Interfamily Deed Transfer | $207,000 | Western Title Company | |
| Bargain Sale Deed | $207,000 | Western Title Company Llc | |
| Quit Claim Deed | -- | -- | |
| Quit Claim Deed | -- | -- | |
| Quit Claim Deed | -- | -- |
Mortgage History
| Date | Status | Loan Amount | Loan Type |
|---|---|---|---|
| Open | $323,924 | FHA | |
| Closed | $12,957 | Future Advance Clause Open End Mortgage | |
| Previous Owner | $8,849 | FHA | |
| Previous Owner | $220,924 | FHA | |
| Previous Owner | $203,250 | FHA |
Property History
| Date | Event | Price | Change | Sq Ft Price |
|---|---|---|---|---|
| 07/03/2025 07/03/25 | For Sale | $380,000 | +15.2% | $202 / Sq Ft |
| 11/16/2021 11/16/21 | Sold | $329,900 | 0.0% | $175 / Sq Ft |
| 09/20/2021 09/20/21 | Pending | -- | -- | -- |
| 09/15/2021 09/15/21 | For Sale | $329,900 | -- | $175 / Sq Ft |
Tax History Compared to Growth
Tax History
| Year | Tax Paid | Tax Assessment Tax Assessment Total Assessment is a certain percentage of the fair market value that is determined by local assessors to be the total taxable value of land and additions on the property. | Land | Improvement |
|---|---|---|---|---|
| 2024 | $903 | $37,679 | $4,200 | $33,478 |
| 2023 | $903 | $36,550 | $4,200 | $32,350 |
| 2022 | $858 | $32,509 | $4,200 | $28,309 |
| 2021 | $871 | $33,065 | $4,200 | $28,865 |
| 2020 | $901 | $34,378 | $4,200 | $30,178 |
| 2019 | $895 | $34,104 | $4,200 | $29,904 |
| 2018 | $895 | $34,106 | $4,200 | $29,906 |
| 2017 | $910 | $34,789 | $4,200 | $30,589 |
| 2016 | $941 | $36,438 | $4,200 | $32,238 |
| 2015 | $957 | $36,695 | $4,200 | $32,495 |
| 2014 | $957 | $36,593 | $4,200 | $32,393 |
Agents Affiliated with this Home
-
Pearliejean Tarpley
P
Seller's Agent in 2025
Pearliejean Tarpley
Robinhood Realty
(406) 850-2037
10 Total Sales
-
Andrew Lindsey

Seller's Agent in 2021
Andrew Lindsey
Lindsey Realty
(775) 223-8205
223 Total Sales
-
Waylon Huber

Buyer's Agent in 2021
Waylon Huber
Robinhood Realty
(775) 527-0272
174 Total Sales
Map
Source: Northern Nevada Regional MLS
MLS Number: 210013933
APN: 13-0043-09
- 4735 Pond Dr
- 5230 Trousdale Cir
- 4870 Teal Ln
- 5700 Bird Ln
- 4125 Golden Circle Dr
- 4120 Jupiter St
- 6249 Nugget Dr
- 6295 Nugget Dr
- 6305 Silver Knolls Ct
- 3045 Mercury Ave
- 3065 Mars Ave
- 4040 Placer Way
- 3060 Mars Ave
- 6565 Bonanza Dr
- 6355 N Brinkerhoff Ct
- 6440 Germain Dr
- 0 S Solar Dr
- 10-0481-02 Mary Way
- 0 Apn Unit 230011062
- 0 Westmoreland Rd
