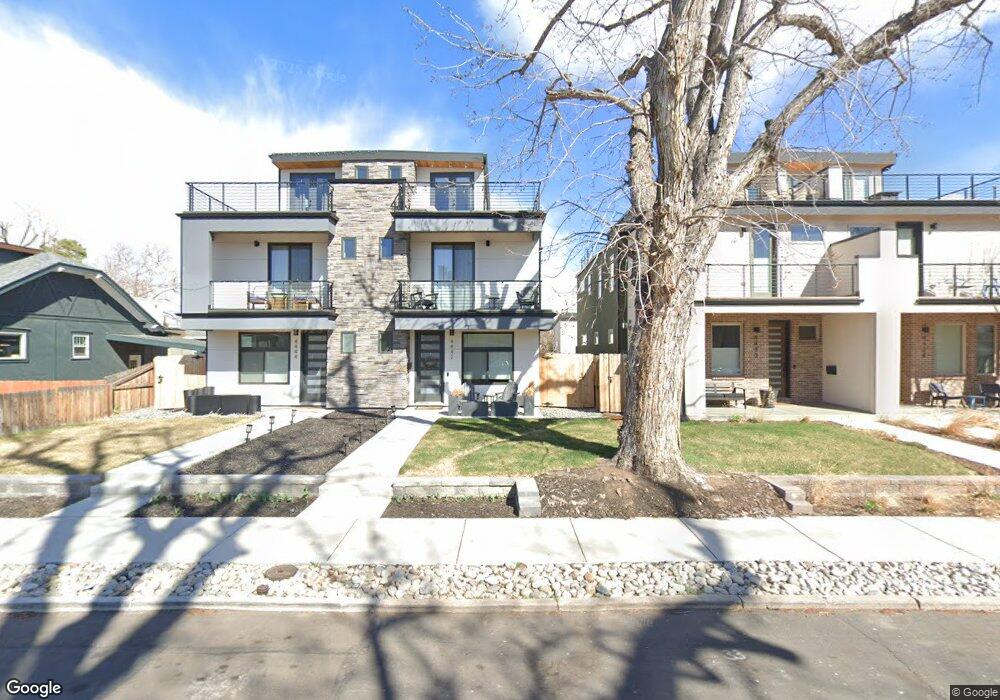4442 Stuart St Denver, CO 80212
Berkeley NeighborhoodEstimated Value: $1,180,000 - $1,444,000
4
Beds
5
Baths
3,269
Sq Ft
$387/Sq Ft
Est. Value
About This Home
This home is located at 4442 Stuart St, Denver, CO 80212 and is currently estimated at $1,263,979, approximately $386 per square foot. 4442 Stuart St is a home located in Denver County with nearby schools including Bryant Webster Dual Language School, Skinner Middle School, and Denver Montessori Junior/Senior High School.
Create a Home Valuation Report for This Property
The Home Valuation Report is an in-depth analysis detailing your home's value as well as a comparison with similar homes in the area
Home Values in the Area
Average Home Value in this Area
Tax History
| Year | Tax Paid | Tax Assessment Tax Assessment Total Assessment is a certain percentage of the fair market value that is determined by local assessors to be the total taxable value of land and additions on the property. | Land | Improvement |
|---|---|---|---|---|
| 2025 | $6,137 | $99,920 | $27,630 | $27,630 |
| 2024 | $6,137 | $77,480 | $23,540 | $53,940 |
| 2023 | $6,004 | $77,480 | $23,540 | $53,940 |
| 2022 | $5,166 | $64,960 | $18,150 | $46,810 |
| 2021 | $4,987 | $66,840 | $18,680 | $48,160 |
Source: Public Records
Map
Nearby Homes
- 4452 N Raleigh St
- 4435 Tennyson St
- 4450 Utica St
- 4474 Utica St
- 4515 Tennyson St
- 4517 Tennyson St
- 4537 Quitman St
- 4537 Tennyson St Unit 101
- 4574 Stuart St
- 4495 Utica St
- 4539 Tennyson St Unit 109
- 4539 Tennyson St Unit 107
- 4576 Stuart St
- 4572 N Raleigh St
- 4258 Tennyson St Unit 101
- 4258 Tennyson St Unit 104
- 4551 Utica St
- 4206 Stuart St
- 4253 Perry St
- 4538 Wolff St
- 4440 Stuart St
- 4444 Stuart St
- 4430 Stuart St
- 4428 Stuart St
- 4412 Stuart St
- 4456 Stuart St
- 4445 Stuart St
- 4449 Stuart St
- 4449 Raleigh St
- 4441 Stuart St
- 4433 Stuart St
- 4455 Stuart St
- 4468 Stuart St
- 4435 Stuart St
- 4447 Raleigh St Unit 4455
- 4406 Stuart St
- 4465 Stuart St
- 4461 Stuart St
- 4425 Stuart St
- 4441 Raleigh St
Your Personal Tour Guide
Ask me questions while you tour the home.
