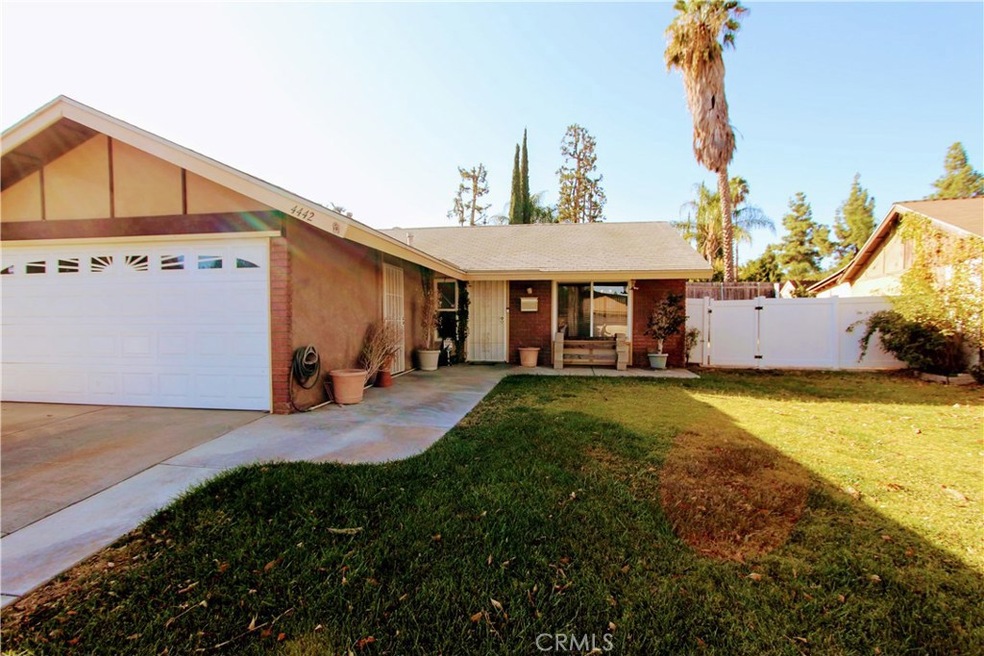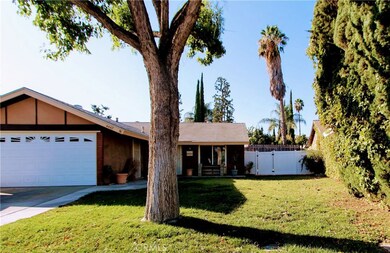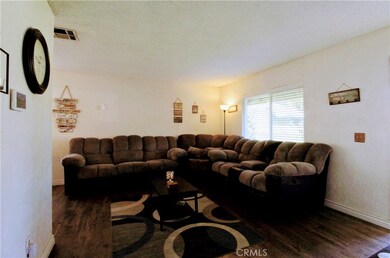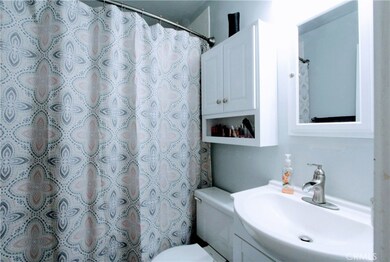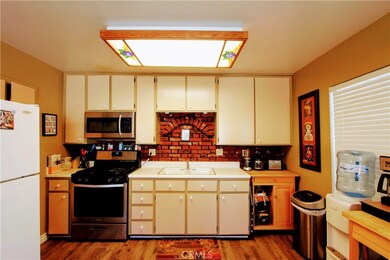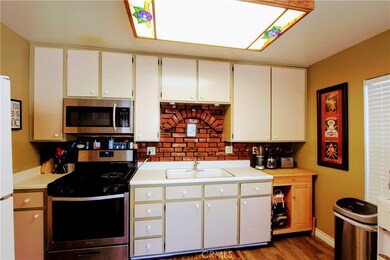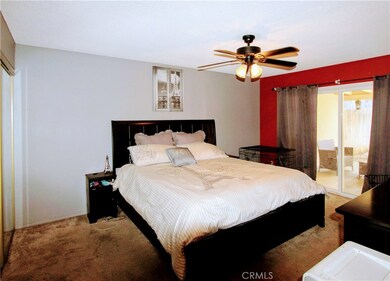
4442 Warren St Riverside, CA 92503
Arlanza NeighborhoodHighlights
- Open Floorplan
- No HOA
- Bathtub with Shower
- Lawn
- 2 Car Direct Access Garage
- Concrete Porch or Patio
About This Home
As of December 2019Great opportunity to own this quaint home on a quiet cul-de-sac. This well established, tree lined neighborhood is perfect for first time home buyers or people looking to down size. Enjoy your evenings in the back yard, barbecuing under the patio or taking a stroll through the neighborhood. Just some of this home's upgrades include newer carpet and laminate flooring. The stove/range and microwave are newer and the main bath has been remolded. This 2 bedroom 1.5 bathroom home is ready for you to put your final touches on it and make it your own! Conveniently located near parks, shopping and the 91 Freeway. Just a short drive to the Tyler Mall and the train station.
Last Agent to Sell the Property
Five Rivers Real Estate Inc. License #01977779 Listed on: 10/18/2019
Last Buyer's Agent
ASKA WRIGHT
RX REAL ESTATE License #01955040
Home Details
Home Type
- Single Family
Est. Annual Taxes
- $4,259
Year Built
- Built in 1973
Lot Details
- 4,792 Sq Ft Lot
- Vinyl Fence
- Block Wall Fence
- Lawn
- Back Yard
- Property is zoned R1
Parking
- 2 Car Direct Access Garage
- Parking Available
- Driveway
Interior Spaces
- 864 Sq Ft Home
- 1-Story Property
- Open Floorplan
- Ceiling Fan
- Sliding Doors
- Living Room
- Alarm System
Kitchen
- Gas Oven
- Gas Range
- Microwave
Bedrooms and Bathrooms
- 2 Main Level Bedrooms
- Bathtub with Shower
- Exhaust Fan In Bathroom
Laundry
- Laundry Room
- Laundry in Garage
- Gas Dryer Hookup
Outdoor Features
- Concrete Porch or Patio
- Exterior Lighting
- Rain Gutters
Additional Features
- Energy-Efficient Thermostat
- Central Heating and Cooling System
Community Details
- No Home Owners Association
Listing and Financial Details
- Tax Lot 35
- Tax Tract Number 4150
- Assessor Parcel Number 145072018
Ownership History
Purchase Details
Home Financials for this Owner
Home Financials are based on the most recent Mortgage that was taken out on this home.Purchase Details
Home Financials for this Owner
Home Financials are based on the most recent Mortgage that was taken out on this home.Purchase Details
Similar Homes in Riverside, CA
Home Values in the Area
Average Home Value in this Area
Purchase History
| Date | Type | Sale Price | Title Company |
|---|---|---|---|
| Grant Deed | $323,000 | Landwood Title | |
| Grant Deed | $248,000 | First American Title Company | |
| Interfamily Deed Transfer | -- | None Available |
Mortgage History
| Date | Status | Loan Amount | Loan Type |
|---|---|---|---|
| Open | $317,000 | New Conventional | |
| Closed | $314,000 | New Conventional | |
| Closed | $317,050 | FHA | |
| Previous Owner | $240,562 | FHA | |
| Previous Owner | $112,000 | New Conventional | |
| Previous Owner | $79,500 | Unknown | |
| Previous Owner | $54,500 | Unknown | |
| Previous Owner | $53,783 | FHA |
Property History
| Date | Event | Price | Change | Sq Ft Price |
|---|---|---|---|---|
| 12/02/2019 12/02/19 | Sold | $322,900 | +0.9% | $374 / Sq Ft |
| 10/29/2019 10/29/19 | Pending | -- | -- | -- |
| 10/18/2019 10/18/19 | For Sale | $319,900 | +29.0% | $370 / Sq Ft |
| 08/27/2015 08/27/15 | Sold | $248,000 | -2.7% | $287 / Sq Ft |
| 07/14/2015 07/14/15 | Pending | -- | -- | -- |
| 07/09/2015 07/09/15 | For Sale | $255,000 | -- | $295 / Sq Ft |
Tax History Compared to Growth
Tax History
| Year | Tax Paid | Tax Assessment Tax Assessment Total Assessment is a certain percentage of the fair market value that is determined by local assessors to be the total taxable value of land and additions on the property. | Land | Improvement |
|---|---|---|---|---|
| 2023 | $4,259 | $339,422 | $63,069 | $276,353 |
| 2022 | $3,942 | $332,768 | $61,833 | $270,935 |
| 2021 | $3,882 | $326,244 | $60,621 | $265,623 |
| 2020 | $3,820 | $322,900 | $60,000 | $262,900 |
| 2019 | $3,147 | $263,178 | $63,672 | $199,506 |
| 2018 | $3,103 | $258,019 | $62,424 | $195,595 |
| 2017 | $3,046 | $252,960 | $61,200 | $191,760 |
| 2016 | $2,996 | $248,000 | $60,000 | $188,000 |
| 2015 | $1,165 | $99,729 | $36,936 | $62,793 |
| 2014 | $1,158 | $97,777 | $36,213 | $61,564 |
Agents Affiliated with this Home
-
Harmendeep Sodhi
H
Seller's Agent in 2019
Harmendeep Sodhi
Five Rivers Real Estate Inc.
(909) 606-1505
25 Total Sales
-

Buyer's Agent in 2019
ASKA WRIGHT
RX REAL ESTATE
(951) 213-9131
-
Stacy Soto
S
Seller's Agent in 2015
Stacy Soto
Signature Sales & Management
(951) 285-9040
7 Total Sales
-
Alfredo Guerra

Buyer's Agent in 2015
Alfredo Guerra
GEORGE MICHAEL REALTY
(626) 476-1501
6 Total Sales
Map
Source: California Regional Multiple Listing Service (CRMLS)
MLS Number: IG19247029
APN: 145-072-018
- 4474 Bartel Dr
- 7931 Silverado Place
- 9770 Winterberry Dr
- 9757 Edenbrook Dr
- 9772 Edenbrook Dr
- 4787 Boardwalk Dr
- 9391 California Ave Unit 24
- 9391 California Ave Unit 56
- 9391 California Ave Unit 89
- 9391 California Ave Unit 22
- 9391 California Ave Unit 97
- 9391 California Ave Unit 30
- 9391 California Ave Unit 66
- 9391 California Ave Unit 80
- 7848 Bolton Ave
- 5069 Challen Ave
- 0 3 Duncan Ave
- 0 2 Duncan Ave
- 0 4 Duncan Ave
- 4465 Turnbull Rd
