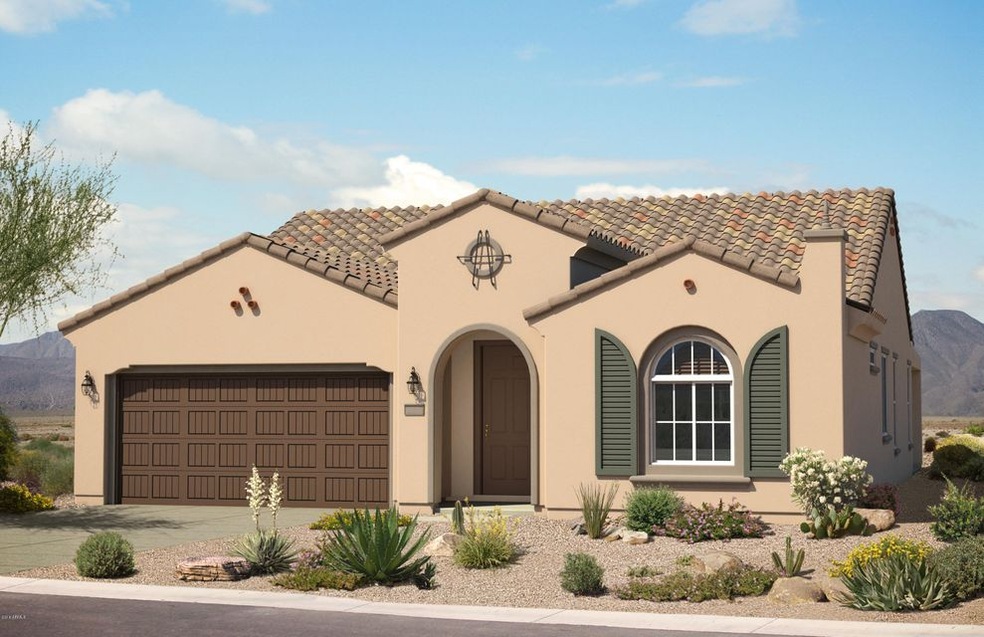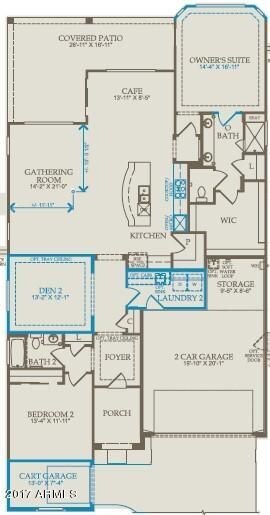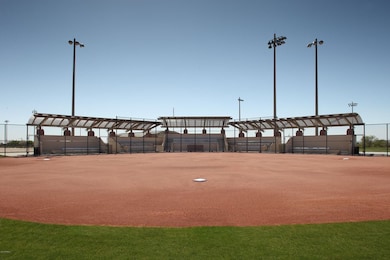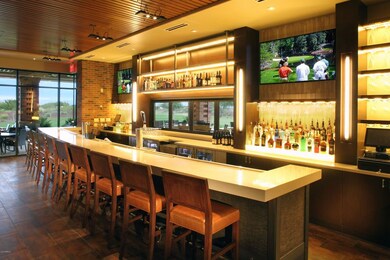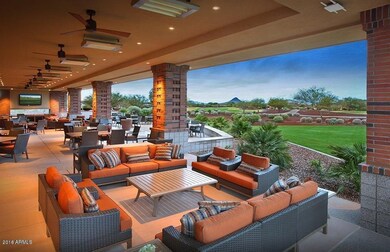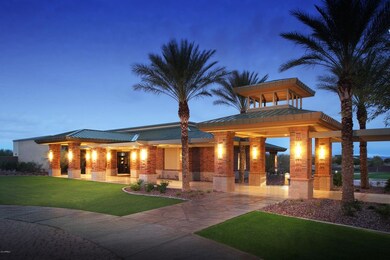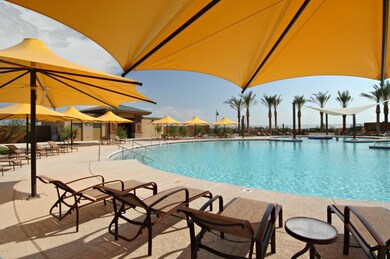
4443 N Potomac Ct Florence, AZ 85132
Anthem at Merrill Ranch NeighborhoodEstimated Value: $444,323 - $508,000
Highlights
- Golf Course Community
- Spanish Architecture
- Granite Countertops
- Clubhouse
- Golf Cart Garage
- Heated Community Pool
About This Home
As of February 2017THIS IS A FANTASTIC HOME, PICTURE YOURSELF PREPARING YOUR FAVORITE MEALS ON A HUGE ISLAND, PERFECT FOR A HOLIDAY FEAST! DESIGNER FEATURES INCLUDE; FRAMELESS SHOWER AT OWNERS SUITE, DEN WITH FRENCH DOORS FOR ADDED PRIVACY, UPGRADED CABINETS, GRANITE COUNTERS, STAINLESS STEEL APPLIANCES. 36/42 STAGGERD CABINETS, OTHER FEATURES FOR YOUR ENJOYMENT, ROLL-OUT TRAYS IN LOWER CABINETS, POTS AND PAN DRAWERS. UPGRADED TILE FLOOR IN ALL LIVING SPACES EXCEPT FOR BEDROOMS AND DEN. TWO TONE PAINT WILL ADD THE FINISHING TOUCHES OF THE INTERIOR OF YOUR FUTURE HOME. ENJOY YOUR AFTERNOONS WHILE SITTING AT YOUR LARGE COVERED PATIO, NORTHEAST BACKYARD ON A CUL-DE-SAC LOT.
Home Details
Home Type
- Single Family
Est. Annual Taxes
- $3,034
Year Built
- Built in 2016 | Under Construction
Lot Details
- 8,276 Sq Ft Lot
- Desert faces the front of the property
- Cul-De-Sac
- Sprinklers on Timer
HOA Fees
- $125 Monthly HOA Fees
Parking
- 2 Car Garage
- Oversized Parking
- Garage Door Opener
- Golf Cart Garage
Home Design
- Spanish Architecture
- Wood Frame Construction
- Tile Roof
- Concrete Roof
- Stucco
Interior Spaces
- 2,010 Sq Ft Home
- 1-Story Property
- Ceiling height of 9 feet or more
- Double Pane Windows
- Low Emissivity Windows
- Washer and Dryer Hookup
Kitchen
- Gas Cooktop
- Built-In Microwave
- Kitchen Island
- Granite Countertops
Flooring
- Carpet
- Tile
Bedrooms and Bathrooms
- 2 Bedrooms
- Primary Bathroom is a Full Bathroom
- 2 Bathrooms
- Dual Vanity Sinks in Primary Bathroom
Schools
- Adult Elementary And Middle School
- Adult High School
Utilities
- Central Air
- Heating System Uses Natural Gas
- Water Softener
- High Speed Internet
- Cable TV Available
Additional Features
- No Interior Steps
- Covered patio or porch
Listing and Financial Details
- Home warranty included in the sale of the property
- Legal Lot and Block 103 / 16
- Assessor Parcel Number 211-12-939
Community Details
Overview
- Association fees include ground maintenance
- Sun City Merrill Association, Phone Number (602) 957-9191
- Built by PULTE HOME CORPORATION
- Sun City Anthem At Merrill Ranch Subdivision, Preserve Floorplan
- FHA/VA Approved Complex
Amenities
- Clubhouse
- Recreation Room
Recreation
- Golf Course Community
- Tennis Courts
- Heated Community Pool
- Community Spa
- Bike Trail
Ownership History
Purchase Details
Home Financials for this Owner
Home Financials are based on the most recent Mortgage that was taken out on this home.Similar Homes in Florence, AZ
Home Values in the Area
Average Home Value in this Area
Purchase History
| Date | Buyer | Sale Price | Title Company |
|---|---|---|---|
| Eikamp William J | $267,590 | Pgp Title Inc |
Mortgage History
| Date | Status | Borrower | Loan Amount |
|---|---|---|---|
| Open | Eikamp William J | $200,692 | |
| Closed | Eikamp Willaim J | $200,692 | |
| Closed | Eikamp William J | $200,692 |
Property History
| Date | Event | Price | Change | Sq Ft Price |
|---|---|---|---|---|
| 02/24/2017 02/24/17 | Sold | $267,590 | +2.9% | $133 / Sq Ft |
| 01/23/2017 01/23/17 | Pending | -- | -- | -- |
| 01/12/2017 01/12/17 | Price Changed | $259,990 | -1.5% | $129 / Sq Ft |
| 12/19/2016 12/19/16 | Price Changed | $263,866 | -0.3% | $131 / Sq Ft |
| 10/24/2016 10/24/16 | For Sale | $264,541 | -- | $132 / Sq Ft |
Tax History Compared to Growth
Tax History
| Year | Tax Paid | Tax Assessment Tax Assessment Total Assessment is a certain percentage of the fair market value that is determined by local assessors to be the total taxable value of land and additions on the property. | Land | Improvement |
|---|---|---|---|---|
| 2025 | $3,034 | $41,175 | -- | -- |
| 2024 | $2,814 | $51,394 | -- | -- |
| 2023 | $2,781 | $35,197 | $6,590 | $28,607 |
| 2022 | $2,814 | $23,221 | $1,648 | $21,573 |
| 2021 | $2,992 | $23,644 | $0 | $0 |
| 2020 | $2,906 | $22,823 | $0 | $0 |
| 2019 | $2,667 | $21,559 | $0 | $0 |
| 2018 | $2,962 | $19,150 | $0 | $0 |
| 2017 | $813 | $3,139 | $0 | $0 |
| 2016 | $800 | $2,880 | $2,880 | $0 |
Agents Affiliated with this Home
-
Taylor Mize

Seller's Agent in 2017
Taylor Mize
DRH Properties Inc
(480) 236-2701
-
Manon Piccoli

Buyer's Agent in 2017
Manon Piccoli
West USA Realty
(480) 980-3310
5 in this area
104 Total Sales
Map
Source: Arizona Regional Multiple Listing Service (ARMLS)
MLS Number: 5515848
APN: 211-12-939
- 4424 N Potomac Dr
- 4425 N Petersburg Dr
- 4523 N Petersburg Dr
- 7087 W Turnstone Dr
- 7280 W Cactus Wren Way
- 7700 W Mockingbird Way
- 7266 W Meadowlark Way
- 6743 W Mockingbird Way
- 6792 W Willow Way
- 7691 W Cactus Wren Way
- 6658 W Mockingbird Way
- 4082 N Monticello Dr
- 7167 W Merriweather Way
- 4002 N Hidden Canyon Dr
- 4059 N Hidden Canyon Dr
- 6533 W Mockingbird Ct
- 3959 N Hidden Canyon Dr
- 3942 N Monticello Dr
- 3947 N Hidden Canyon Dr
- 7515 W Merriweather Way
- 4443 N Potomac Ct
- 4437 N Potomac Ct
- 4451 N Potomac Ct
- 4416 N Petersburg Dr
- 4396 N Petersburg Dr
- 4459 N Potomac Ct
- 4436 N Petersburg Dr
- 4456 N Petersburg Dr
- 4480 N Petersburg Dr
- 7063 W Bushwood Ln
- 7047 W Bushwood Ln
- 7031 W Bushwood Ln
- 4424 N Potomac Dr
- 7079 W Bushwood Ln
- 7015 W Bushwood Ln
- 4518 N Petersburg Dr
- 4410 N Potomac Dr
- 4407 N Petersburg Dr
- 4389 N Petersburg Dr
- 4443 N Petersburg Dr
