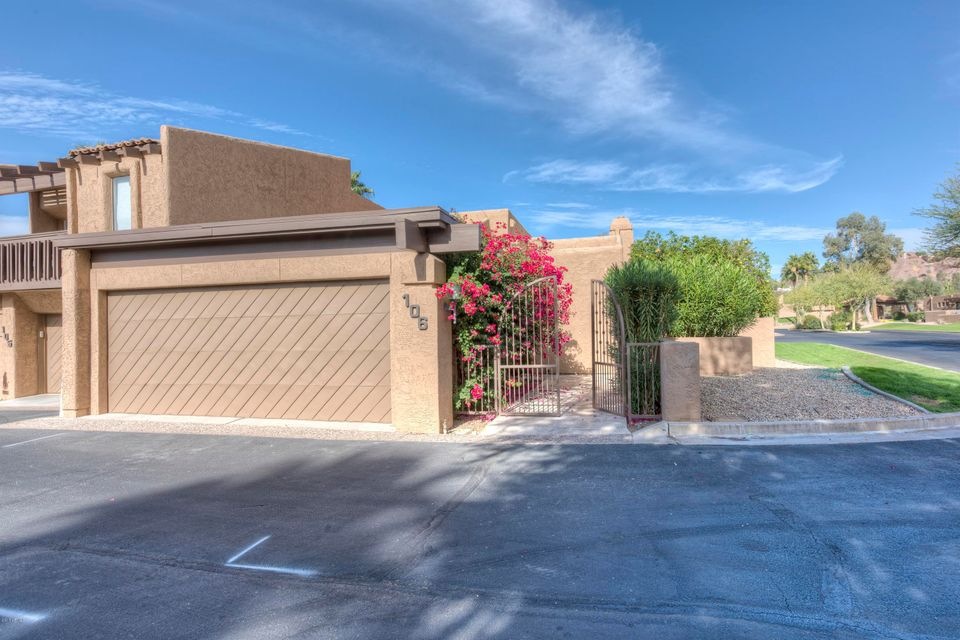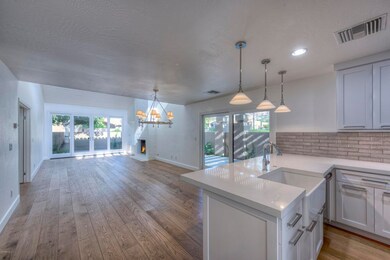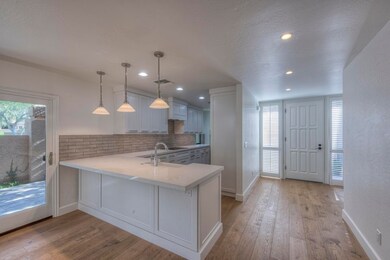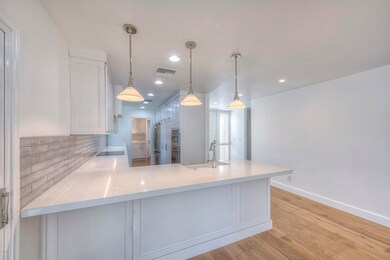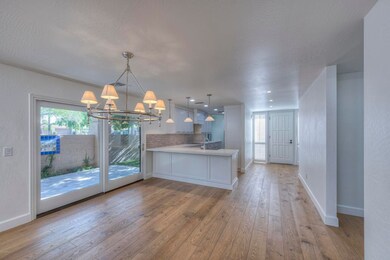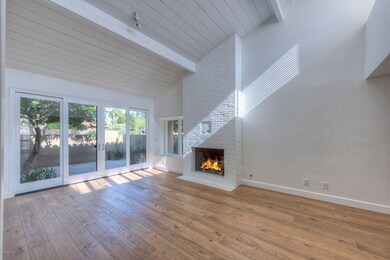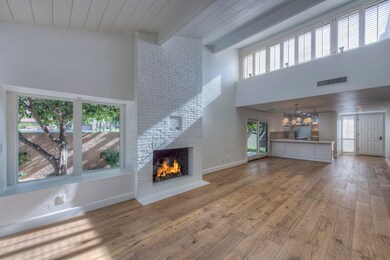
4446 E Camelback Rd Unit 106 Phoenix, AZ 85018
Camelback East Village NeighborhoodHighlights
- Gated with Attendant
- Mountain View
- Wood Flooring
- Hopi Elementary School Rated A
- Contemporary Architecture
- Heated Community Pool
About This Home
As of February 2018Rare find in the Guard Gated Village at Camelback Mountain... This single level corner unit has been completely remodeled with nothing spared. Amazing views of Camelback Mountain. Floor plan has been reconfigured to a 3 bedroom, 2.5 bath. All new doors and windows,A/C 2016, New roof 2011, kitchen has all stainless appliances,quartz counters and is open to great room. Wide plank wood floors through out, Vaulted wood beam and 9' plus ceilings. Master Bedroom has wall of closet space in addition to the walk in closet. Master bathroom has been expanded with separate tub and shower, double vanities and separate water close. Walk to the Village Health Club, AJ's Fine Foods and a variety of Arcadia Restaurants. This home really has it all. Perfect for down sizing or to lock and leave.
Last Agent to Sell the Property
Russ Lyon Sotheby's International Realty License #SA636443000 Listed on: 12/04/2017

Co-Listed By
Jeffrey McNabb
Russ Lyon Sotheby's International Realty License #SA636447000
Last Buyer's Agent
Alice Seger
HomeSmart License #SA506849000
Townhouse Details
Home Type
- Townhome
Est. Annual Taxes
- $2,628
Year Built
- Built in 1975
Lot Details
- 4,016 Sq Ft Lot
- Block Wall Fence
- Artificial Turf
- Front and Back Yard Sprinklers
HOA Fees
- $480 Monthly HOA Fees
Parking
- 2 Car Garage
- Garage Door Opener
Home Design
- Contemporary Architecture
- Wood Frame Construction
- Tile Roof
- Foam Roof
- Stucco
Interior Spaces
- 1,841 Sq Ft Home
- 1-Story Property
- Gas Fireplace
- Double Pane Windows
- Living Room with Fireplace
- Mountain Views
Kitchen
- Breakfast Bar
- Built-In Microwave
Flooring
- Wood
- Stone
Bedrooms and Bathrooms
- 3 Bedrooms
- Remodeled Bathroom
- Primary Bathroom is a Full Bathroom
- 2.5 Bathrooms
- Dual Vanity Sinks in Primary Bathroom
- Bathtub With Separate Shower Stall
Schools
- Hopi Elementary School
- Ingleside Middle School
- Arcadia High School
Utilities
- Refrigerated Cooling System
- Heating Available
- High Speed Internet
- Cable TV Available
Additional Features
- Covered patio or porch
- Property is near a bus stop
Listing and Financial Details
- Tax Lot 6
- Assessor Parcel Number 171-14-082
Community Details
Overview
- Association fees include sewer, ground maintenance, trash, water
- Village At Camelback Association, Phone Number (480) 422-0888
- Village At Camelback Mountain Subdivision
Recreation
- Tennis Courts
- Heated Community Pool
Security
- Gated with Attendant
Ownership History
Purchase Details
Purchase Details
Home Financials for this Owner
Home Financials are based on the most recent Mortgage that was taken out on this home.Purchase Details
Purchase Details
Home Financials for this Owner
Home Financials are based on the most recent Mortgage that was taken out on this home.Purchase Details
Purchase Details
Home Financials for this Owner
Home Financials are based on the most recent Mortgage that was taken out on this home.Purchase Details
Home Financials for this Owner
Home Financials are based on the most recent Mortgage that was taken out on this home.Similar Homes in Phoenix, AZ
Home Values in the Area
Average Home Value in this Area
Purchase History
| Date | Type | Sale Price | Title Company |
|---|---|---|---|
| Interfamily Deed Transfer | -- | None Available | |
| Quit Claim Deed | -- | None Available | |
| Warranty Deed | $780,000 | First American Title Insuran | |
| Warranty Deed | $480,000 | Greystone Title Agency Llc | |
| Interfamily Deed Transfer | -- | None Available | |
| Interfamily Deed Transfer | -- | Accommodation | |
| Warranty Deed | $400,000 | Magnus Title Agency | |
| Interfamily Deed Transfer | -- | Magnus Title Agency |
Mortgage History
| Date | Status | Loan Amount | Loan Type |
|---|---|---|---|
| Open | $150,000 | Credit Line Revolving | |
| Closed | $0 | No Value Available | |
| Previous Owner | $200,000 | New Conventional | |
| Previous Owner | $200,000 | New Conventional |
Property History
| Date | Event | Price | Change | Sq Ft Price |
|---|---|---|---|---|
| 02/09/2018 02/09/18 | Sold | $780,000 | -11.9% | $424 / Sq Ft |
| 02/01/2018 02/01/18 | Pending | -- | -- | -- |
| 01/26/2018 01/26/18 | For Sale | $885,000 | 0.0% | $481 / Sq Ft |
| 01/18/2018 01/18/18 | Pending | -- | -- | -- |
| 12/04/2017 12/04/17 | For Sale | $885,000 | +84.4% | $481 / Sq Ft |
| 05/30/2017 05/30/17 | Sold | $480,000 | -12.6% | $261 / Sq Ft |
| 04/12/2017 04/12/17 | Pending | -- | -- | -- |
| 03/29/2017 03/29/17 | For Sale | $549,000 | -- | $298 / Sq Ft |
Tax History Compared to Growth
Tax History
| Year | Tax Paid | Tax Assessment Tax Assessment Total Assessment is a certain percentage of the fair market value that is determined by local assessors to be the total taxable value of land and additions on the property. | Land | Improvement |
|---|---|---|---|---|
| 2025 | $3,185 | $45,059 | -- | -- |
| 2024 | $3,470 | $42,913 | -- | -- |
| 2023 | $3,470 | $60,000 | $12,000 | $48,000 |
| 2022 | $3,328 | $48,320 | $9,660 | $38,660 |
| 2021 | $3,450 | $45,060 | $9,010 | $36,050 |
| 2020 | $3,399 | $41,350 | $8,270 | $33,080 |
| 2019 | $3,272 | $41,250 | $8,250 | $33,000 |
| 2018 | $3,146 | $39,450 | $7,890 | $31,560 |
| 2017 | $2,628 | $35,410 | $7,080 | $28,330 |
| 2016 | $2,945 | $38,280 | $7,650 | $30,630 |
| 2015 | $2,350 | $33,420 | $6,680 | $26,740 |
Agents Affiliated with this Home
-
Jeffrey Gray

Seller's Agent in 2018
Jeffrey Gray
Russ Lyon Sotheby's International Realty
(602) 402-6366
3 in this area
20 Total Sales
-

Seller Co-Listing Agent in 2018
Jeffrey McNabb
Russ Lyon Sotheby's International Realty
(602) 309-8663
-

Buyer's Agent in 2018
Alice Seger
HomeSmart
-
D
Seller's Agent in 2017
Dallas Peagler
Compass
-
K
Seller Co-Listing Agent in 2017
Karen Lafferty
Compass
Map
Source: Arizona Regional Multiple Listing Service (ARMLS)
MLS Number: 5694908
APN: 171-14-082
- 4434 E Camelback Rd Unit 132
- 4434 E Camelback Rd Unit 137
- 4434 E Camelback Rd Unit 128
- 4448 E Camelback Rd Unit 16
- 4450 E Camelback Rd Unit 4
- 5156 N 45th Place
- 4436 E Camelback Rd Unit 37
- 4605 E Orange Dr
- 5301 N 43rd St
- 4350 E Vermont Ave
- 5317 N 46th St
- 5328 N 46th St
- 5275 N Camelhead Rd
- 5536 N Camelback Canyon Place
- 4201 E Camelback Rd Unit 74
- 4201 E Camelback Rd Unit 70
- 4201 E Camelback Rd Unit 51
- 4201 E Camelback Rd Unit 34
- 4201 E Camelback Rd Unit 28
- 4836 E White Gates Dr
