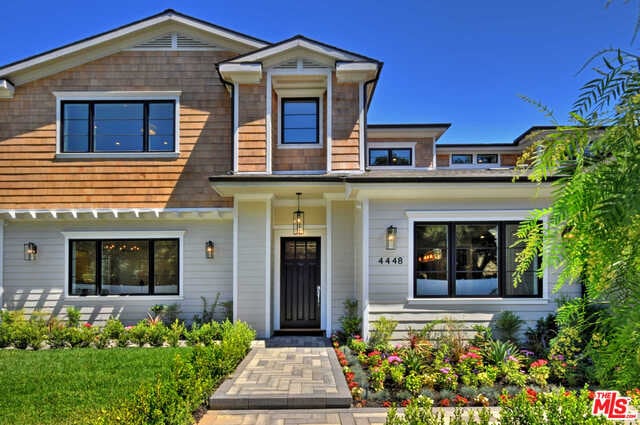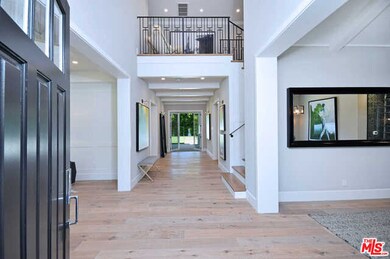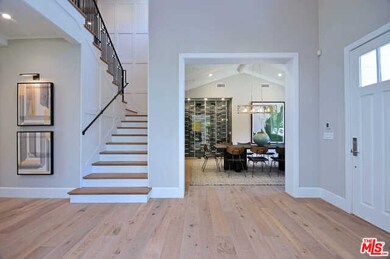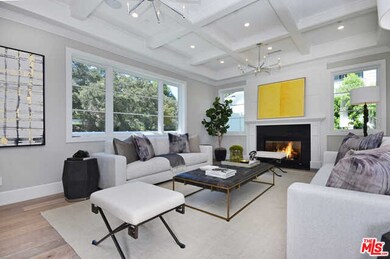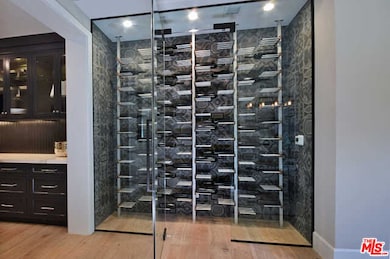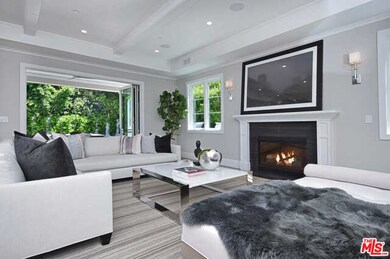
4448 N Harper Way Encino, CA 91436
Estimated Value: $5,221,000 - $5,662,616
Highlights
- Home Theater
- In Ground Pool
- Wood Flooring
- Lanai Road Elementary Rated A
- Cape Cod Architecture
- Home Office
About This Home
As of June 2019Masterful new private gated three-home community, Harper Way harkens back to a simpler time. Close to coveted Lanai Elementary and houses of worship with easy access to the Westside and freeways, yet right in the heartbeat of all that Encino has to offer. Renowned developer Gaskin Design applied their trademark style of comfort and class to the classic floor plan. La Cantina folding doors reveal a luxuriously large flat grassy yard and large swimming pool. Generous setbacks with expansive front yards allow one to enjoy the wonderful green belt scenery and secluded views. Exquisite craftsmanship, exciting details, and exhilarating amenities such as movie theater, wine cellar, bespoke wall coverings, and lighting fixtures. The secondary bedrooms are spacious, and the master suite bathroom, shower, and walk-in closet are huge.
Last Buyer's Agent
Subscriber Non
Non-Participant Office License #13252
Home Details
Home Type
- Single Family
Est. Annual Taxes
- $52,345
Year Built
- Built in 2018
Lot Details
- 0.43 Acre Lot
- Property is zoned LARE15
HOA Fees
- $150 Monthly HOA Fees
Home Design
- Cape Cod Architecture
Interior Spaces
- 6,385 Sq Ft Home
- 2-Story Property
- Built-In Features
- Electric Fireplace
- Entryway
- Family Room
- Living Room
- Dining Room
- Home Theater
- Home Office
- Wood Flooring
- Laundry Room
Kitchen
- Breakfast Area or Nook
- Oven or Range
- Freezer
- Dishwasher
Bedrooms and Bathrooms
- 5 Bedrooms
- Powder Room
- 6 Full Bathrooms
Pool
- In Ground Pool
- In Ground Spa
Additional Features
- Outdoor Grill
- Central Heating and Cooling System
Listing and Financial Details
- Assessor Parcel Number 2284-010-034
Ownership History
Purchase Details
Home Financials for this Owner
Home Financials are based on the most recent Mortgage that was taken out on this home.Similar Homes in Encino, CA
Home Values in the Area
Average Home Value in this Area
Purchase History
| Date | Buyer | Sale Price | Title Company |
|---|---|---|---|
| Blandy Christopher Douglas | $3,950,000 | Wfg National Title Co Of Ca |
Mortgage History
| Date | Status | Borrower | Loan Amount |
|---|---|---|---|
| Open | Blandy Christopher Douglas | $2,765,000 | |
| Previous Owner | Hayvenhurst Partners Llc | $250,000 | |
| Previous Owner | Hayvenhurst Partners Llc | $6,075,000 |
Property History
| Date | Event | Price | Change | Sq Ft Price |
|---|---|---|---|---|
| 06/06/2019 06/06/19 | Sold | $3,950,000 | -5.8% | $619 / Sq Ft |
| 03/06/2019 03/06/19 | For Sale | $4,195,000 | -- | $657 / Sq Ft |
Tax History Compared to Growth
Tax History
| Year | Tax Paid | Tax Assessment Tax Assessment Total Assessment is a certain percentage of the fair market value that is determined by local assessors to be the total taxable value of land and additions on the property. | Land | Improvement |
|---|---|---|---|---|
| 2024 | $52,345 | $4,319,898 | $2,591,939 | $1,727,959 |
| 2023 | $51,317 | $4,235,195 | $2,541,117 | $1,694,078 |
| 2022 | $48,925 | $4,152,153 | $2,491,292 | $1,660,861 |
| 2021 | $48,323 | $4,070,740 | $2,442,444 | $1,628,296 |
| 2020 | $48,827 | $4,029,000 | $2,417,400 | $1,611,600 |
| 2019 | $25,121 | $2,091,770 | $468,830 | $1,622,940 |
| 2018 | $5,547 | $459,638 | $459,638 | $0 |
| 2016 | $5,286 | $441,791 | $441,791 | $0 |
Agents Affiliated with this Home
-
Craig Knizek

Seller's Agent in 2019
Craig Knizek
The Agency
(818) 618-1006
36 in this area
116 Total Sales
-
Ingrid Sacerio

Seller Co-Listing Agent in 2019
Ingrid Sacerio
The Agency
(818) 755-5500
5 in this area
66 Total Sales
-
S
Buyer's Agent in 2019
Subscriber Non
Non-Participant Office
Map
Source: The MLS
MLS Number: 19-441036
APN: 2284-010-034
- 4444 Libbit Ave
- 4456 Hayvenhurst Ave
- 4575 De Celis Place
- 4495 Libbit Ave
- 16634 Nanberry Rd
- 16475 Garvin Dr
- 4512 Libbit Ave
- 4509 Noeline Ave
- 16727 Bosque Dr
- 4567 Tara Dr
- 4632 Libbit Ave
- 4442 Estrondo Dr
- 4722 Noeline Ave
- 4540 Estrondo Dr
- 4440 Bergamo Dr
- 16840 Oak View Dr
- 16303 Meadowridge Rd
- 16733 Oak View Dr
- 16835 Adlon Rd
- 16226 Dickens St
- 4448 N Harper Way
- 4420 N Harper Way
- 4367 Hayvenhurst Ave
- 4462 N Harper Way
- 0 Harper Way
- 4432 Libbit Ave
- 4369 Hayvenhurst Ave
- 4461 Hayvenhurst Ave
- 4451 Hayvenhurst Ave
- 4375 Hayvenhurst Ave
- 4363 Hayvenhurst Ave
- 4501 Hayvenhurst Ave
- 4442 Petit Ave
- 4424 Libbit Ave
- 4460 Libbit Ave
- 4437 Hayvenhurst Ave
- 4416 Libbit Ave
- 4424 Petit Ave
- 4511 Hayvenhurst Ave
- 4436 Petit Ave
