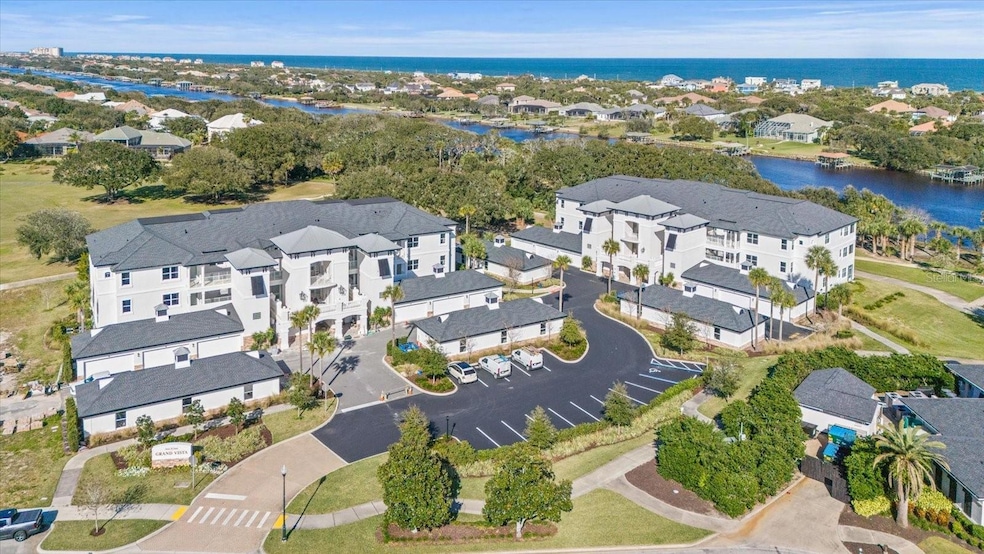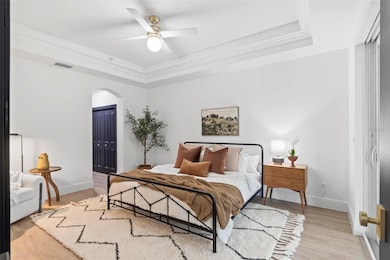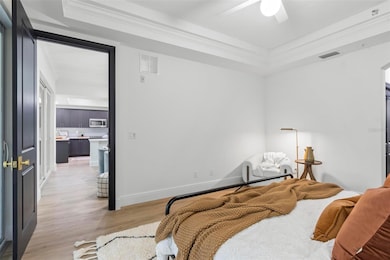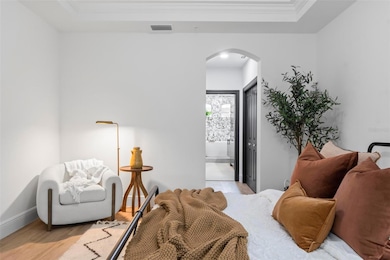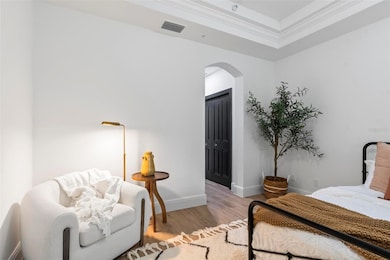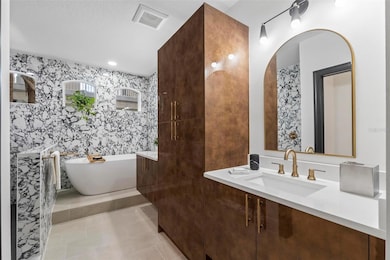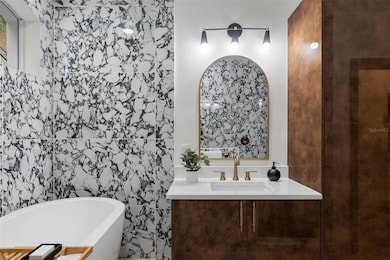445 Riverfront Dr Unit B202 Palm Coast, FL 32137
Highlights
- On Golf Course
- Property fronts an intracoastal waterway
- New Construction
- Old Kings Elementary School Rated A-
- Fitness Center
- Open Floorplan
About This Home
Experience Coastal Elegance at The Grand Vista - Palm Coast, FL
Discover unparalleled waterfront living in this stunning 3-bedroom, 2-bathroom Pinehurst model condo, perfectly situated on the tranquil shores of the Intracoastal Waterway at The Grand Vista in Palm Coast, FL. This spacious residence offers a harmonious blend of contemporary comfort and natural splendor, with a surrounding landscape that complements the living quarters beautifully.
Enjoy breathtaking views and gentle breezes from your expansive lanai, perfect for relaxing or entertaining. This home also features a two-car garage, providing ample space and convenience. Embrace a lifestyle of serene beauty and convenience, just moments from all Palm Coast has to offer. Experience the charm of coastal living in a setting that pays homage to Pinehurst’s timeless legacy.
Listing Agent
3 DOT REALTY LLC Brokerage Phone: 386-235-0670 License #3267171 Listed on: 07/16/2025
Condo Details
Home Type
- Condominium
Year Built
- Built in 2024 | New Construction
Lot Details
- Property fronts an intracoastal waterway
- On Golf Course
Parking
- 2 Car Garage
- Garage Door Opener
- Off-Street Parking
Home Design
- Entry on the 1st floor
Interior Spaces
- 1,781 Sq Ft Home
- 3-Story Property
- Open Floorplan
- Crown Molding
- High Ceiling
- Ceiling Fan
- Double Pane Windows
- Family Room
- Combination Dining and Living Room
- Inside Utility
- Intracoastal Views
Kitchen
- Convection Oven
- Cooktop with Range Hood
- Microwave
- Dishwasher
- Solid Surface Countertops
- Disposal
Flooring
- Ceramic Tile
- Luxury Vinyl Tile
Bedrooms and Bathrooms
- 3 Bedrooms
- Primary Bedroom on Main
- Walk-In Closet
- 2 Full Bathrooms
Laundry
- Laundry Room
- Dryer
- Washer
Outdoor Features
- Access To Intracoastal Waterway
- Covered Patio or Porch
Utilities
- Central Heating and Cooling System
- Electric Water Heater
Additional Features
- Accessibility Features
- Property is near a golf course
Listing and Financial Details
- Residential Lease
- Security Deposit $3,790
- Property Available on 8/1/25
- The owner pays for internet, pest control, recreational, sewer, trash collection
- 12-Month Minimum Lease Term
- $80 Application Fee
- 1 to 2-Year Minimum Lease Term
- Assessor Parcel Number 22-11-31-3995-00C10-B202
Community Details
Overview
- Property has a Home Owners Association
- Grand Vista Condo At Grand Haven Subdivision, Oakmont Floorplan
- The community has rules related to building or community restrictions, allowable golf cart usage in the community
- Community features wheelchair access
Amenities
- Restaurant
- Clubhouse
Recreation
- Golf Course Community
- Tennis Courts
- Racquetball
- Fitness Center
- Community Pool
- Park
- Dog Park
Pet Policy
- Pet Size Limit
- Pet Deposit $500
- Small pets allowed
Security
- Security Guard
Map
Source: Stellar MLS
MLS Number: FC311241
- 425 Riverfront Dr
- 455 Riverfront Dr Unit 202
- 455 Riverfront Dr Unit 104
- 455 Riverfront Dr Unit 303
- 200 Riverfront Dr Unit D302
- 200 Riverfront Dr Unit B303
- 200 Riverfront Dr Unit B103
- 12 River Point Dr
- 153 Island Estates Pkwy
- 3374 Ocean Shore Blvd
- 133 Island Estates Pkwy
- 72 Lagare St
- 67 Lagare St
- 2 Gleneagles Place
- 3341 N Ocean Shore Blvd
- 4 Augusta Trail
- 86 Front St
- 6 Point Doral Ct
- 3303 N Oceanshore Blvd
- 3303 N Ocean Shore Blvd
- 445 Riverfront Dr Unit B101
- 455 Riverfront Dr
- 56 Shinnecock Dr
- 3445 N Ocean Shore Blvd Unit ID1261598P
- 38 Shinnecock Dr
- 47 St Andrews Ct
- 3538 N Ocean Shore Blvd
- 3161 N Ocean Shore Blvd
- 28 Front St
- 101 W Waterside Pkwy
- 67 Island Estates Pkwy
- 33 N Riverwalk Dr
- 7 S Riverwalk Dr
- 9 Creekside Dr
- 2678 Sunset Inlet Dr
- 10 Blackfoot Ct
- 100 Canopy Walk Ln Unit 133
- 2450 N Ocean Shore Blvd
- 6 Parkview Cir
- 1003 Ocean Marina Dr Unit 1003
