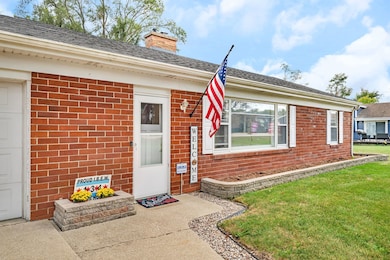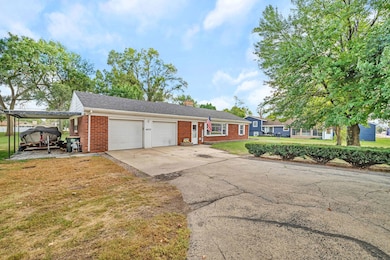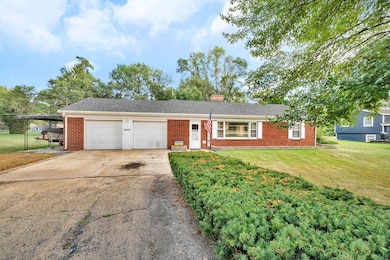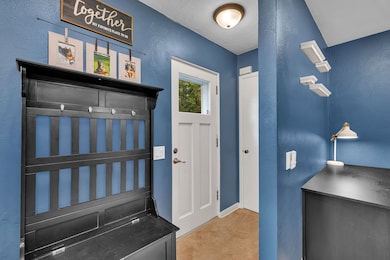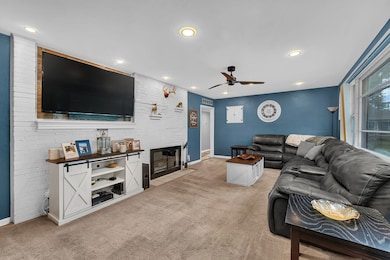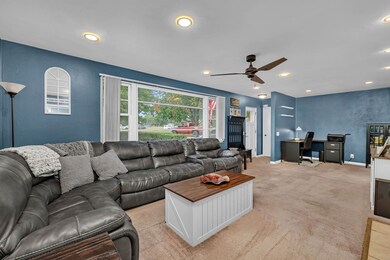4450 State Route 71 Oswego, IL 60543
South Oswego NeighborhoodEstimated payment $1,971/month
Highlights
- 0.94 Acre Lot
- Deck
- Laundry Room
- Oswego High School Rated A-
- Living Room
- Shed
About This Home
Welcome to 4450 State Route 71 - a charming and well-maintained 2-bedroom, 1-bath ranch-style home set on nearly an acre of land. This cozy, single-story residence blends comfort, space, and convenience - ideal for first-time buyers, downsizers, or anyone looking for a touch of country charm with modern-day accessibility. Step inside to a warm and inviting layout featuring a spacious family room and a large kitchen - perfect for everyday living and entertaining guests. Outdoors, enjoy your private retreat with a wide-open backyard, a deck ideal for relaxing or hosting and a brand-new shed for extra storage. The property also boasts a large driveway, 2-car garage and an additional carport, offering ample space for vehicles, tools, or hobbies. Conveniently located near Oswego's shopping, dining and schools, with quick access to I-88, this home truly offers the best of both worlds - peaceful living with nearby amenities.
Listing Agent
Keller Williams Infinity Brokerage Phone: (630) 412-1642 License #475171491 Listed on: 10/08/2025

Co-Listing Agent
Keller Williams Infinity Brokerage Phone: (630) 412-1642 License #475188394
Home Details
Home Type
- Single Family
Est. Annual Taxes
- $5,667
Year Built
- Built in 1951
Lot Details
- 0.94 Acre Lot
- Lot Dimensions are 87x303x301x202
Parking
- 2 Car Garage
Home Design
- Brick Exterior Construction
- Asphalt Roof
Interior Spaces
- 1,176 Sq Ft Home
- 1-Story Property
- Window Screens
- Family Room with Fireplace
- Living Room
- Dining Room
- Laundry Room
Kitchen
- Range
- Dishwasher
- Disposal
Bedrooms and Bathrooms
- 2 Bedrooms
- 2 Potential Bedrooms
- 1 Full Bathroom
Outdoor Features
- Deck
- Shed
Schools
- Southbury Elementary School
- Traughber Junior High School
- Oswego High School
Utilities
- Forced Air Heating and Cooling System
- Heating System Uses Natural Gas
- Well
Listing and Financial Details
- Homeowner Tax Exemptions
Map
Home Values in the Area
Average Home Value in this Area
Tax History
| Year | Tax Paid | Tax Assessment Tax Assessment Total Assessment is a certain percentage of the fair market value that is determined by local assessors to be the total taxable value of land and additions on the property. | Land | Improvement |
|---|---|---|---|---|
| 2024 | $5,667 | $76,426 | $21,733 | $54,693 |
| 2023 | $5,215 | $68,852 | $19,579 | $49,273 |
| 2022 | $5,215 | $63,752 | $18,129 | $45,623 |
| 2021 | $5,287 | $62,502 | $17,774 | $44,728 |
| 2020 | $5,906 | $62,502 | $17,774 | $44,728 |
| 2019 | $6,477 | $67,472 | $17,774 | $49,698 |
| 2018 | $6,043 | $62,155 | $17,110 | $45,045 |
| 2017 | $5,873 | $57,286 | $15,770 | $41,516 |
| 2016 | $5,648 | $54,300 | $14,948 | $39,352 |
| 2015 | $5,696 | $52,211 | $14,373 | $37,838 |
| 2014 | -- | $50,203 | $13,820 | $36,383 |
| 2013 | -- | $52,295 | $14,396 | $37,899 |
Property History
| Date | Event | Price | List to Sale | Price per Sq Ft | Prior Sale |
|---|---|---|---|---|---|
| 10/19/2025 10/19/25 | Pending | -- | -- | -- | |
| 10/09/2025 10/09/25 | For Sale | $284,900 | 0.0% | $242 / Sq Ft | |
| 10/09/2025 10/09/25 | Price Changed | $284,900 | +77.5% | $242 / Sq Ft | |
| 07/22/2020 07/22/20 | Sold | $160,500 | +0.3% | $136 / Sq Ft | View Prior Sale |
| 06/15/2020 06/15/20 | Pending | -- | -- | -- | |
| 06/11/2020 06/11/20 | For Sale | $160,000 | -- | $136 / Sq Ft |
Purchase History
| Date | Type | Sale Price | Title Company |
|---|---|---|---|
| Warranty Deed | $160,500 | Precision Title | |
| Special Warranty Deed | $400,000 | Attorney | |
| Warranty Deed | $240,000 | Chicago Title Insurance Co | |
| Warranty Deed | $141,000 | Multiple | |
| Interfamily Deed Transfer | -- | Law Title Insurance Co Inc |
Mortgage History
| Date | Status | Loan Amount | Loan Type |
|---|---|---|---|
| Open | $155,685 | New Conventional | |
| Previous Owner | $179,350 | Purchase Money Mortgage | |
| Previous Owner | $112,800 | Balloon |
Source: Midwest Real Estate Data (MRED)
MLS Number: 12482344
APN: 03-20-202-013
- 206 E Washington St
- 131 E Jackson St
- 101 Bell Ct
- 616 Briarwood Ln
- 395 Danforth Dr
- 418-420 Monroe St
- 170 Chicago Rd
- 613 Murdock Place
- 388 Danforth Dr
- 423 Hathaway Ln
- 610 Murdock Place
- 611 Murdock Place
- 421 Hathaway Ln
- 94 Templeton Dr
- 123 W Benton St
- 716 Pinehurst Ln
- 34 N Adams St
- 80 Stonehill Rd
- 408 Shadow Ct
- 760 Churchill Ln

