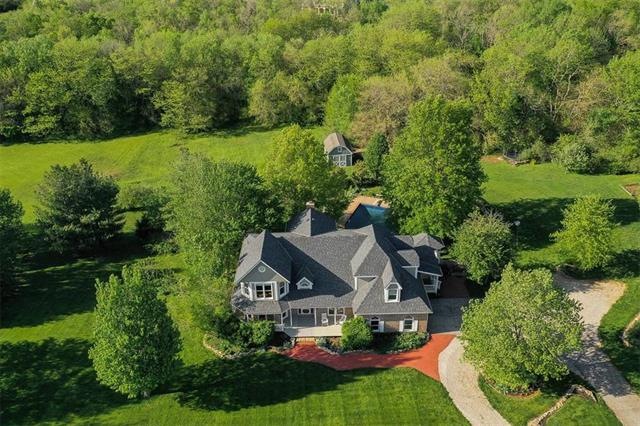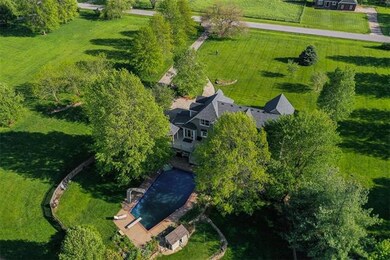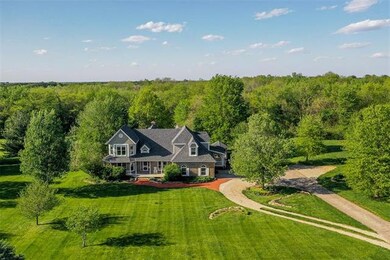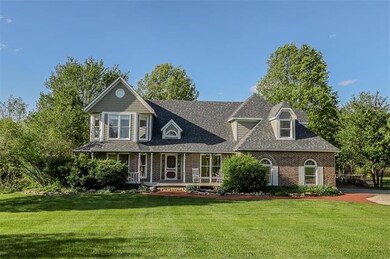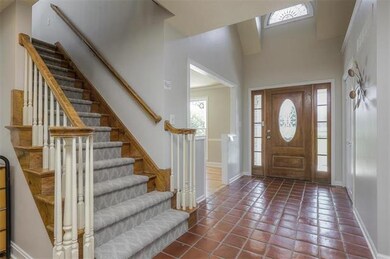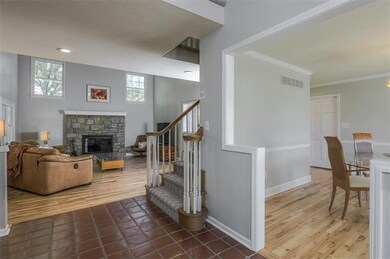
4452 W 188th St Stilwell, KS 66085
Estimated Value: $791,000 - $814,092
Highlights
- In Ground Pool
- Deck
- Vaulted Ceiling
- Stilwell Elementary School Rated A-
- Recreation Room
- Wood Flooring
About This Home
As of June 2020Outstanding 1.5 sty on 3.6 acres M/L cul-de-sac lot including some timber. JUST COMPLETED: James Hardie Board siding, comp roof, new carpet on stairs & 2 bdrms on 2nd flr & rec rm in finished WO bsmnt, stunning refin hrdwd flr in kit/din/brk/grt. Large eat-in kit. Vaulted great rm w/22 ft ceiling & stone frpl. Romantic mstr w/his & her wlk-n clsts & priv mstr bth. Backyard oasis includes in-ground pool (new liner), hot tub, gazebo, deck & paver patio. Lrg outbuilding ideal to store tractor/riding mower! BV schools! Wrap around front/back porch. Amazing walk-out basement with office.
Last Agent to Sell the Property
RE/MAX State Line License #SP00038474 Listed on: 03/20/2020

Home Details
Home Type
- Single Family
Est. Annual Taxes
- $6,477
Year Built
- Built in 1986
Lot Details
- 3.6 Acre Lot
- Wood Fence
- Many Trees
Parking
- 2 Car Attached Garage
- Side Facing Garage
Home Design
- Victorian Architecture
- Frame Construction
- Composition Roof
Interior Spaces
- Wet Bar: Hardwood, Shower Over Tub, Vinyl, Built-in Features, Shades/Blinds, Ceramic Tiles, Double Vanity, Carpet, Ceiling Fan(s), Cathedral/Vaulted Ceiling, Fireplace, Shower Only, Walk-In Closet(s), Pantry, Solid Surface Counter
- Built-In Features: Hardwood, Shower Over Tub, Vinyl, Built-in Features, Shades/Blinds, Ceramic Tiles, Double Vanity, Carpet, Ceiling Fan(s), Cathedral/Vaulted Ceiling, Fireplace, Shower Only, Walk-In Closet(s), Pantry, Solid Surface Counter
- Vaulted Ceiling
- Ceiling Fan: Hardwood, Shower Over Tub, Vinyl, Built-in Features, Shades/Blinds, Ceramic Tiles, Double Vanity, Carpet, Ceiling Fan(s), Cathedral/Vaulted Ceiling, Fireplace, Shower Only, Walk-In Closet(s), Pantry, Solid Surface Counter
- Skylights
- Shades
- Plantation Shutters
- Drapes & Rods
- Great Room with Fireplace
- Formal Dining Room
- Recreation Room
- Laundry on lower level
Kitchen
- Breakfast Room
- Gas Oven or Range
- Dishwasher
- Granite Countertops
- Laminate Countertops
- Disposal
Flooring
- Wood
- Wall to Wall Carpet
- Linoleum
- Laminate
- Stone
- Ceramic Tile
- Luxury Vinyl Plank Tile
- Luxury Vinyl Tile
Bedrooms and Bathrooms
- 5 Bedrooms
- Primary Bedroom on Main
- Cedar Closet: Hardwood, Shower Over Tub, Vinyl, Built-in Features, Shades/Blinds, Ceramic Tiles, Double Vanity, Carpet, Ceiling Fan(s), Cathedral/Vaulted Ceiling, Fireplace, Shower Only, Walk-In Closet(s), Pantry, Solid Surface Counter
- Walk-In Closet: Hardwood, Shower Over Tub, Vinyl, Built-in Features, Shades/Blinds, Ceramic Tiles, Double Vanity, Carpet, Ceiling Fan(s), Cathedral/Vaulted Ceiling, Fireplace, Shower Only, Walk-In Closet(s), Pantry, Solid Surface Counter
- Double Vanity
- Bathtub with Shower
Finished Basement
- Walk-Out Basement
- Sub-Basement: Bathroom Half, Bathroom 1
Pool
- In Ground Pool
- Spa
Outdoor Features
- Deck
- Enclosed patio or porch
Schools
- Stilwell Elementary School
- Blue Valley High School
Utilities
- Central Air
- Heating System Uses Propane
- Septic Tank
Community Details
- Mission Trails Subdivision
Listing and Financial Details
- Exclusions: See Sellers Disclosure
- Assessor Parcel Number 1P26500000-0011
Ownership History
Purchase Details
Purchase Details
Home Financials for this Owner
Home Financials are based on the most recent Mortgage that was taken out on this home.Purchase Details
Home Financials for this Owner
Home Financials are based on the most recent Mortgage that was taken out on this home.Purchase Details
Home Financials for this Owner
Home Financials are based on the most recent Mortgage that was taken out on this home.Similar Homes in Stilwell, KS
Home Values in the Area
Average Home Value in this Area
Purchase History
| Date | Buyer | Sale Price | Title Company |
|---|---|---|---|
| Knopke Mark | -- | None Available | |
| Knopke Mark | -- | Continental Title Company | |
| Menefee Jeffrey N | -- | Stewart Title Company | |
| Menefee Denise L | -- | Chicago Title Insurance Co |
Mortgage History
| Date | Status | Borrower | Loan Amount |
|---|---|---|---|
| Open | Knopke Mark | $412,500 | |
| Previous Owner | Menefee Denise L | $356,000 | |
| Previous Owner | Menefee Jeff N | $356,000 | |
| Previous Owner | Menefee Jeffrey N | $326,000 | |
| Previous Owner | Menefee Denise L | $340,000 | |
| Previous Owner | Menefee Denise L | $337,550 | |
| Previous Owner | Menefee Denise L | $276,000 |
Property History
| Date | Event | Price | Change | Sq Ft Price |
|---|---|---|---|---|
| 06/12/2020 06/12/20 | Sold | -- | -- | -- |
| 05/08/2020 05/08/20 | Pending | -- | -- | -- |
| 05/07/2020 05/07/20 | For Sale | $550,000 | 0.0% | $138 / Sq Ft |
| 04/13/2020 04/13/20 | Off Market | -- | -- | -- |
| 03/20/2020 03/20/20 | For Sale | $550,000 | -- | $138 / Sq Ft |
Tax History Compared to Growth
Tax History
| Year | Tax Paid | Tax Assessment Tax Assessment Total Assessment is a certain percentage of the fair market value that is determined by local assessors to be the total taxable value of land and additions on the property. | Land | Improvement |
|---|---|---|---|---|
| 2024 | $7,221 | $69,932 | $20,569 | $49,363 |
| 2023 | $7,468 | $71,070 | $20,569 | $50,501 |
| 2022 | $7,130 | $66,320 | $17,849 | $48,471 |
| 2021 | $7,130 | $63,250 | $14,843 | $48,407 |
| 2020 | $6,149 | $53,049 | $14,843 | $38,206 |
| 2019 | $6,477 | $54,360 | $14,843 | $39,517 |
| 2018 | $6,185 | $55,177 | $14,837 | $40,340 |
| 2017 | $6,048 | $48,967 | $14,837 | $34,130 |
| 2016 | $5,559 | $44,861 | $14,837 | $30,024 |
| 2015 | $5,673 | $45,172 | $14,837 | $30,335 |
| 2013 | -- | $39,341 | $14,837 | $24,504 |
Agents Affiliated with this Home
-
Chris Fleming

Seller's Agent in 2020
Chris Fleming
RE/MAX State Line
(913) 710-8471
157 Total Sales
-
Max Cookson

Buyer's Agent in 2020
Max Cookson
Compass Realty Group
(913) 742-3885
52 Total Sales
Map
Source: Heartland MLS
MLS Number: 2212093
APN: 1P26500000-0011
- 5375 W 188th Terrace
- 5400 W 188th Terrace
- 5201 W 188th Terrace
- 3204 W 186th St
- 3504 W 187th St
- 18608 Howe Dr
- 18613 Howe Dr
- 18609 Howe Dr
- 3705 W 187th St
- 3701 W 187th St
- 18612 Howe Dr
- 18508 Howe Dr
- 18500 Windsor St
- 18604 W Howe Dr
- 18624 Mohawk Ln
- 3605 W 187th St
- 18505 Mohawk Ln
- 18625 Mohawk Ln
- 3850 W 183rd St
- 3490 W 183rd St
- 4452 W 188th St
- 4450 W 188th St
- 4358 W 188th St
- 4461 W 188th St
- 18724 Delmar St
- 4563 W 188th St
- 4377 W 186th St
- 18733 Delmar St
- 4246 W 188th St
- 4349 W 188th St
- 18835 Granada St
- 4552 W 188th Terrace
- 4257 W 188th St
- 4665 W 188th St
- 4555 W 186th St
- 18734 Buena Vista St
- 4299 W 186th St
- 4154 W 188th St
- 4583 W 188th Terrace
- 18760 Roe Ave
