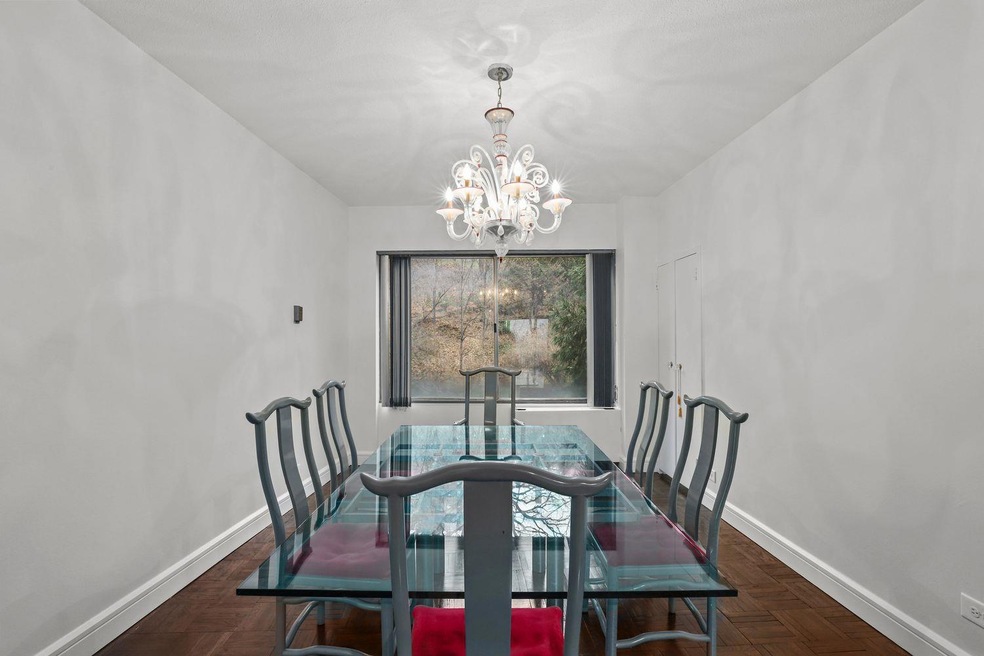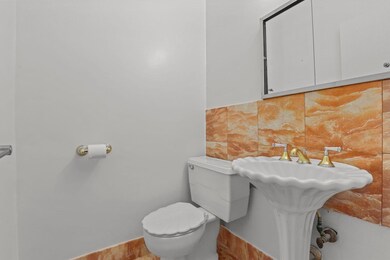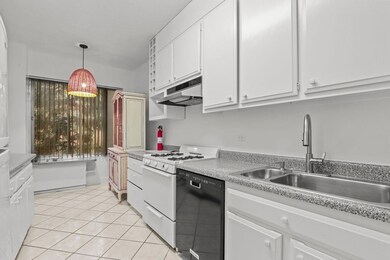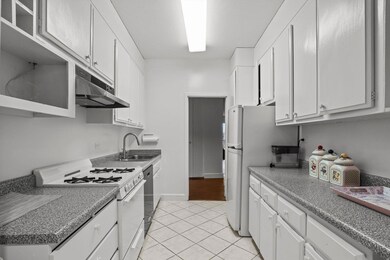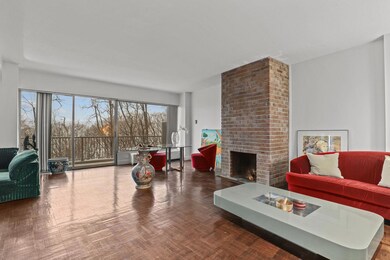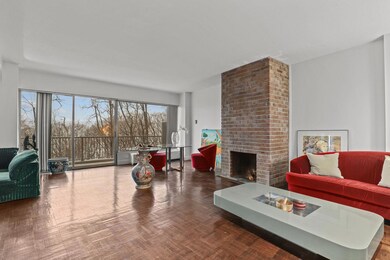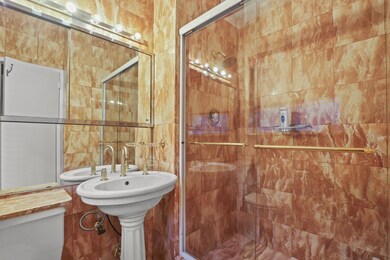
Hayden on Hudson 4455 Douglas Ave Unit 3F Bronx, NY 10471
Estimated payment $6,202/month
Highlights
- Doorman
- Fitness Center
- Community Pool
- P.S. 24 Spuyten Duyvil Rated A
- High Ceiling
- Tennis Courts
About This Home
Step inside to discover a spacious layout featuring three cozy bedrooms, ideal for relaxing after a busy day. The 2.5 well-appointed bathrooms ensure convenience and privacy for everyone. The open-concept living area is great for entertaining, with plenty of natural light pouring through large windows, creating a warm and inviting atmosphere.
Situated in a prestigious building with full-service amenities, you'll enjoy the convenience of a doorman and the serenity of living by the Hudson River. Plus, with easy access to Manhattan, this location offers the perfect balance of tranquil living and urban convenience.
This distinguished building offers an array of amenities: a full-time doorman, concierge, gym, seasonal pool, and more. Additional features include a common outdoor space, a tennis court, a garage, and pet-friendly policies. Experience refined living in this midrise gem, where elegance meets convenience.
Schedule a viewing today and explore the endless potential that awaits at Hayden on the Hudson!
Listing Agent
Compass Greater NY, LLC Brokerage Phone: 914-327-2777 License #10401325873 Listed on: 04/28/2025

Property Details
Home Type
- Condominium
Est. Annual Taxes
- $7,940
Year Built
- Built in 1969
HOA Fees
- $970 Monthly HOA Fees
Parking
- 1 Car Garage
Home Design
- Brick Exterior Construction
Interior Spaces
- 1,682 Sq Ft Home
- High Ceiling
- Galley Kitchen
Bedrooms and Bathrooms
- 3 Bedrooms
- En-Suite Primary Bedroom
- Walk-In Closet
Schools
- Ps 24 Spuyten Duyvil Elementary School
- Riverdale/Kingsbridge Middle School
- Riverdale/Kingsbridge High School
Utilities
- Forced Air Heating and Cooling System
- Heating System Uses Natural Gas
Listing and Financial Details
- Assessor Parcel Number 05923-1020
Community Details
Amenities
- Doorman
- Elevator
Recreation
- Tennis Courts
- Community Pool
Pet Policy
- Dogs and Cats Allowed
Additional Features
- Resident Manager or Management On Site
Map
About Hayden on Hudson
Home Values in the Area
Average Home Value in this Area
Tax History
| Year | Tax Paid | Tax Assessment Tax Assessment Total Assessment is a certain percentage of the fair market value that is determined by local assessors to be the total taxable value of land and additions on the property. | Land | Improvement |
|---|---|---|---|---|
| 2025 | $9,625 | $77,122 | $14,103 | $63,019 |
| 2024 | $9,625 | $76,986 | $14,103 | $62,883 |
| 2023 | $9,464 | $77,819 | $14,103 | $63,716 |
| 2022 | $7,871 | $81,604 | $14,103 | $67,501 |
| 2021 | $9,268 | $75,551 | $14,103 | $61,448 |
| 2020 | $9,250 | $86,000 | $14,103 | $71,897 |
| 2019 | $7,091 | $77,645 | $14,103 | $63,542 |
| 2018 | $8,073 | $74,747 | $14,103 | $60,644 |
| 2017 | $7,521 | $73,517 | $14,102 | $59,415 |
| 2016 | $6,971 | $58,879 | $14,102 | $44,777 |
| 2015 | $4,858 | $55,984 | $14,103 | $41,881 |
| 2014 | $4,858 | $54,246 | $14,103 | $40,143 |
Property History
| Date | Event | Price | Change | Sq Ft Price |
|---|---|---|---|---|
| 07/09/2025 07/09/25 | For Sale | $825,000 | 0.0% | $490 / Sq Ft |
| 07/09/2025 07/09/25 | Off Market | $825,000 | -- | -- |
| 06/14/2025 06/14/25 | Price Changed | $825,000 | -5.7% | $490 / Sq Ft |
| 04/24/2025 04/24/25 | For Sale | $875,000 | -- | $520 / Sq Ft |
Mortgage History
| Date | Status | Loan Amount | Loan Type |
|---|---|---|---|
| Closed | $324,150 | No Value Available | |
| Closed | $390,000 | No Value Available |
Similar Homes in Bronx, NY
Source: OneKey® MLS
MLS Number: 854746
APN: 05923-1020
- 4455 Douglas Ave Unit 3FE
- 4455 Douglas Ave Unit 8A
- 4455 Douglas Ave Unit 3EF
- 4465 Douglas Ave Unit 14G
- 4425 Douglas Ave Unit TH3
- 4421 Douglas Ave Unit TH1
- 3671 Hudson Manor Terrace Unit 1B
- 3671 Hudson Manor Terrace Unit 11H
- 3850 Hudson Manor Terrace Unit 6DE
- 3850 Hudson Manor Terrace Unit 5BW
- 3850 Hudson Manor Terrace Unit 4GW
- 3850 Hudson Manor Terrace Unit 1EE & 2EE
- 3850 Hudson Manor Terrace Unit 3EW
- 3850 Hudson Manor Terrace Unit 6DW
- 3750 Hudson Manor Terrace Unit 1DW
- 3750 Hudson Manor Terrace Unit 5CW
- 645 W 239th St Unit 6A
- 3333 Henry Hudson Pkwy W
- 3641 Johnson Ave Unit B_B
- 3641 Johnson Ave Unit 8c
- 3745 Riverdale Ave
- 3230 Johnson Ave Unit 2
- 3536 Cambridge Ave Unit 6B
- 3405 Riverdale Ave Unit 1
- 3401 Riverdale Ave Unit 1
- 629 Kappock St Unit 4G
- 3240 Riverdale Ave Unit 2J
- 3243 Irwin Ave
- 3900 Greystone Ave
- 3875 Waldo Ave Unit 11K
- 555 Kappock St Unit 6P
- 5959 Broadway
