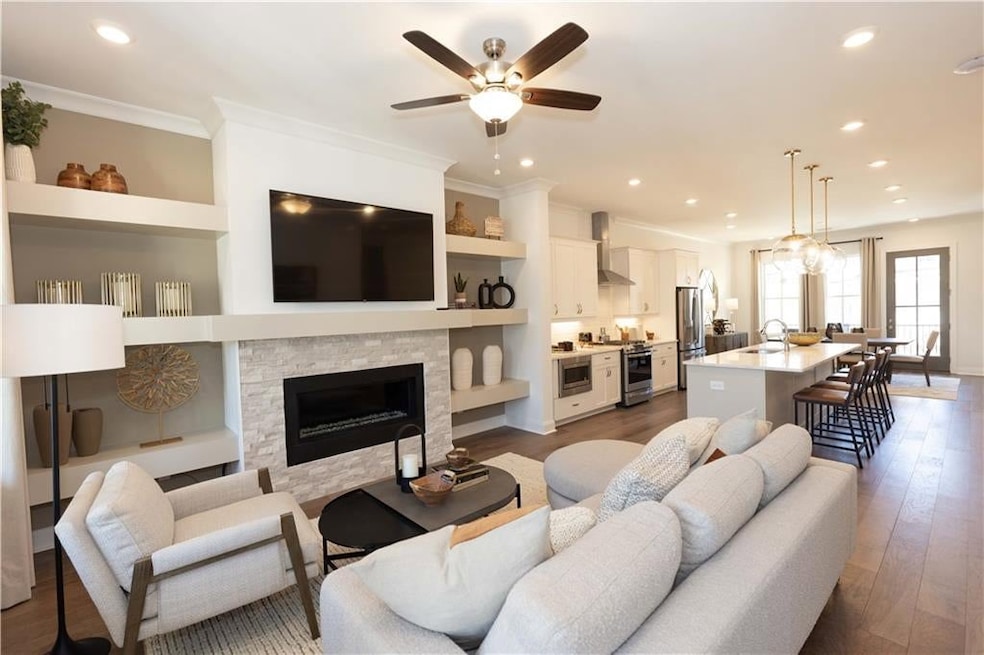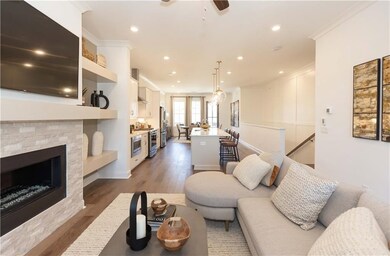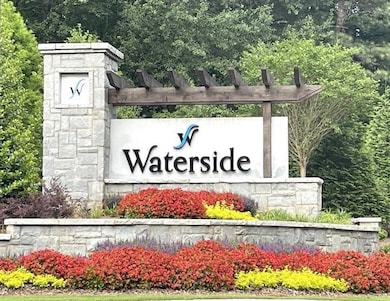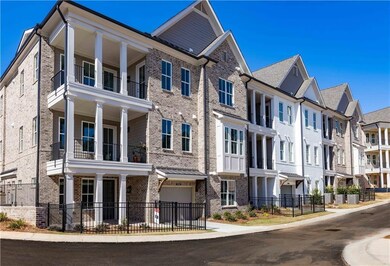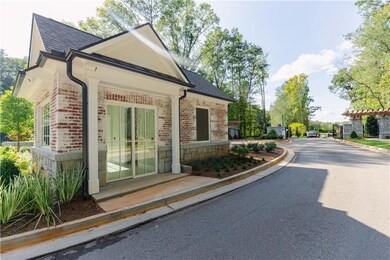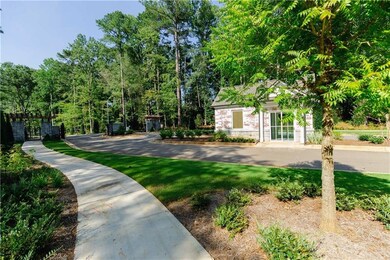
4457 Watervale Way Unit 292 Peachtree Corners, GA 30092
Estimated payment $4,465/month
About This Home
Summer of Savings with a New Home of The Providence Group! $5,000 towards closing cost when financing with one of our preferred lenders. Be impressed with the three bedroom Cochran condo plan, end unit! You will love this one level living! Still time to secure this beautiful home and pick your design package! This home will have extra windows in the Owners suite making your retreat beam with natural light. The kitchen has a warm, inviting feel, blending natural and neutral tones with subtle elegance. The cabinets create a soft, timeless look, pairing beautifully with island, which adds an textured contrast. The fixtures, including the stainless faucet and cabinet handles, add a hint of luxury without overwhelming the neutral palette. They have a soft, two-tone finish that feels modern yet understated, tying in with the warmth of the room. The floors can be finished in a Ryman color, a light, neutral wood tone that gives the kitchen an airy, expansive feel, complementing the cabinets and bringing a cohesive flow to the space. White walls provide a crisp backdrop, making the room feel spacious and bright. The open-concept design seamlessly connects the kitchen to the family room, allowing for easy flow between cooking, dining, and relaxing spaces. This setup creates a harmonious environment where the soft neutrals and textures of the kitchen transition naturally into the rest of the living area, making it ideal for gatherings. The Owners bath is spacious and elegant bathroom...
Property Details
Home Type
- Condominium
Parking
- 1 Car Garage
Home Design
- New Construction
- Quick Move-In Home
- The Cochran Plan
Interior Spaces
- 2,350 Sq Ft Home
- 1-Story Property
Bedrooms and Bathrooms
- 3 Bedrooms
- 2 Full Bathrooms
Community Details
Overview
- Actively Selling
- Built by The Providence Group
- Waterside Condos Subdivision
Sales Office
- 4415 E Jones Bridge Rd
- Peachtree Corners, GA 30092
- 470-514-6999
- Builder Spec Website
Office Hours
- Monday - Saturday 10 AM - 6 PM Sunday 1 PM - 6 PM
Map
Similar Homes in Peachtree Corners, GA
Home Values in the Area
Average Home Value in this Area
Property History
| Date | Event | Price | Change | Sq Ft Price |
|---|---|---|---|---|
| 05/10/2025 05/10/25 | For Sale | $682,900 | -- | $291 / Sq Ft |
- 4486 Watervale Way Unit 189
- 5009 Shirley Oaks Dr Unit 324
- 5039 Shirley Oaks Dr Unit 315
- 4899 Shirley Oaks Dr Unit 330
- 4490 Watervale Way Unit 188
- 5174 Bandolino Ln Unit 308
- 3904 Benchwood Ct Unit 199
- 5134 Bandolino Ln Unit 320
- 4953 Sudbrook Way Unit 224
- 4913 Sudbrook Way Unit 236
- 4923 Sudbrook Way Unit 233
- 5550 Broad River View
- 5540 Broad River View
- 5185 Bandolino Ln
- 5155 Bandolino Ln
- 5205 Bandolino Ln
- 330 Knollcrest Ct
- 5275 Northwater Way
- 3943 Everett Ct
- 5360 Northwater Way
- 8900 River Trace Dr
- 5105 Riverthur Place
- 2375 Main St NW Unit 308
- 2375 Main St NW Unit 104
- 4936 Peachtree Corners Cir
- 645 Mount Victoria Place
- 3871 River Mansion Dr
- 3670 River Trace Dr
- 735 Apsley Way
- 4880 Bankside Way
- 9700 Medlock Crossing Pkwy Unit 1309
- 9700 Medlock Crossing Pkwy Unit 1018
- 9700 Medlock Crossing Pkwy Unit 612
- 9700 Medlock Crossing Pkwy
- 9800 Foxworth Dr
- 4341 Quail Ridge Way
