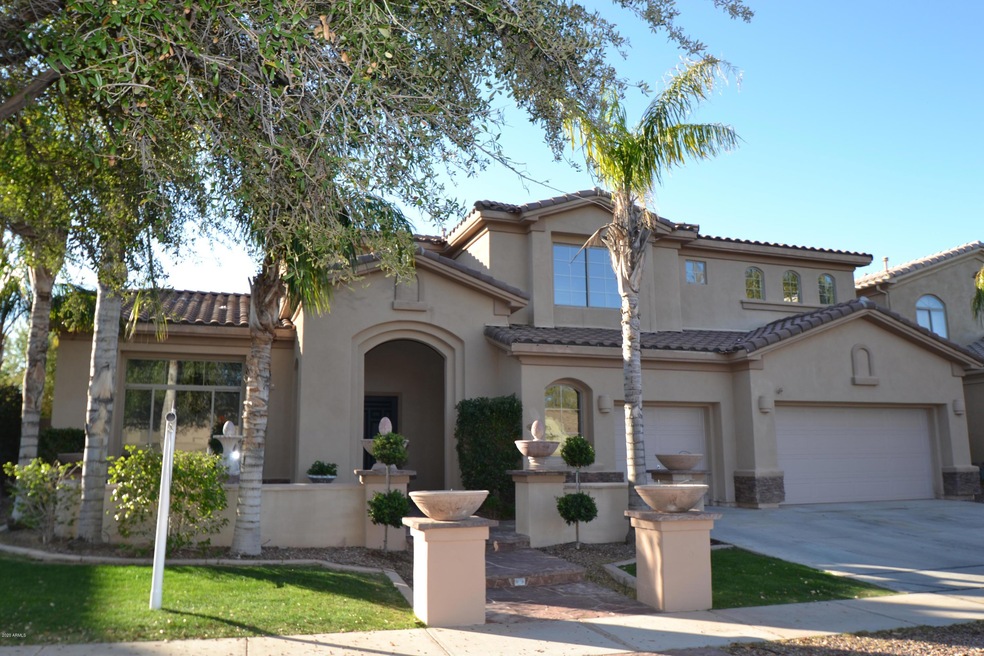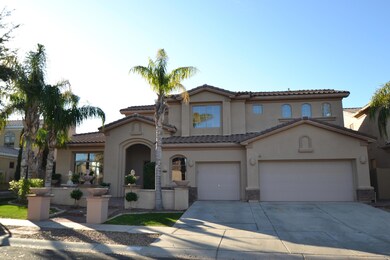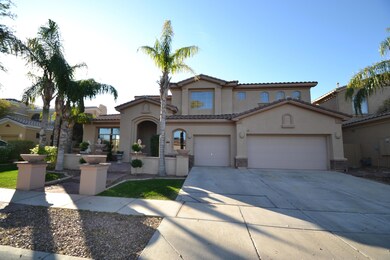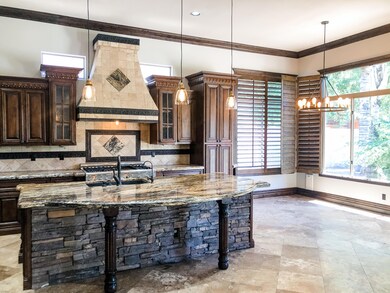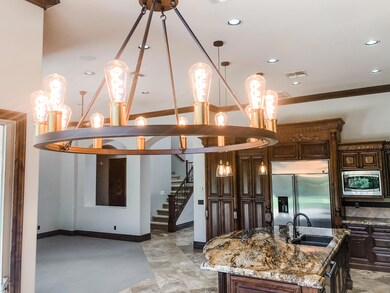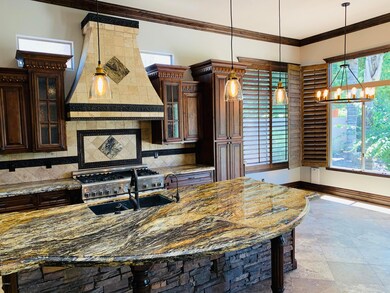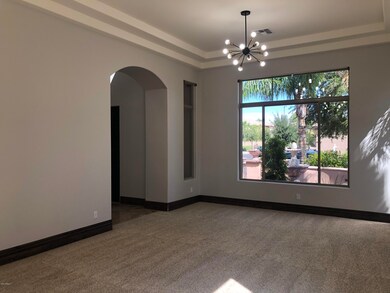
4463 E Carriage Way Gilbert, AZ 85297
Power Ranch NeighborhoodHighlights
- 0.26 Acre Lot
- Mountain View
- Clubhouse
- Power Ranch Elementary School Rated A-
- Community Lake
- Vaulted Ceiling
About This Home
As of February 2022Exquisite Two Story Power Ranch Home. Beautiful kitchen with full granite and a large island and breakfast nook overlooks the family room with a lovely stone fireplace. Travertine flooring throughout the main floor with new carpet in the family room area, and Yes! This house has enough room, with over 6 bedrooms, 3.5 baths Freshly Painted interior with a Beautiful Kitchen Area,Viking Gas Range/Oven, Microwave, Built-in Refrigerator, Crown molding on cabinets with Island bar. Pull out Cabinets. Large Sink area. Beautiful light penates, Granite Counter-tops, Large Living Room with Fireplace, ,Plantation Shutters, and lots of Space. Large Master bedroom with upscale master bathroom, separate tub and shower and walk-in closet. The Upstairs has a big loft area with 4 bedrooms. Big 3 car garage
Last Agent to Sell the Property
AZ Key LLC License #BR517248000 Listed on: 03/07/2020
Home Details
Home Type
- Single Family
Est. Annual Taxes
- $3,807
Year Built
- Built in 2004
Lot Details
- 0.26 Acre Lot
- Block Wall Fence
- Front and Back Yard Sprinklers
- Grass Covered Lot
HOA Fees
- $81 Monthly HOA Fees
Parking
- 3 Car Garage
Home Design
- Wood Frame Construction
- Tile Roof
- Stone Exterior Construction
- Stucco
Interior Spaces
- 4,211 Sq Ft Home
- 2-Story Property
- Vaulted Ceiling
- Ceiling Fan
- Skylights
- 1 Fireplace
- Double Pane Windows
- Solar Screens
- Mountain Views
- Washer and Dryer Hookup
Kitchen
- Eat-In Kitchen
- Breakfast Bar
- Kitchen Island
- Granite Countertops
Flooring
- Carpet
- Tile
Bedrooms and Bathrooms
- 6 Bedrooms
- Primary Bedroom on Main
- Primary Bathroom is a Full Bathroom
- 3.5 Bathrooms
- Dual Vanity Sinks in Primary Bathroom
- Hydromassage or Jetted Bathtub
- Bathtub With Separate Shower Stall
Outdoor Features
- Covered patio or porch
Schools
- Power Ranch Elementary School
- Sossaman Middle School
- Higley High School
Utilities
- Refrigerated Cooling System
- Zoned Heating
- Heating System Uses Natural Gas
- High Speed Internet
- Cable TV Available
Listing and Financial Details
- Tax Lot 174
- Assessor Parcel Number 313-02-860
Community Details
Overview
- Association fees include ground maintenance, street maintenance
- Power Ranch Association, Phone Number (480) 988-0960
- Built by Toll Brothers
- Power Ranch Subdivision, Del Oro Floorplan
- Community Lake
Amenities
- Clubhouse
- Recreation Room
Recreation
- Community Playground
- Heated Community Pool
- Community Spa
Ownership History
Purchase Details
Home Financials for this Owner
Home Financials are based on the most recent Mortgage that was taken out on this home.Purchase Details
Purchase Details
Home Financials for this Owner
Home Financials are based on the most recent Mortgage that was taken out on this home.Purchase Details
Home Financials for this Owner
Home Financials are based on the most recent Mortgage that was taken out on this home.Purchase Details
Home Financials for this Owner
Home Financials are based on the most recent Mortgage that was taken out on this home.Purchase Details
Home Financials for this Owner
Home Financials are based on the most recent Mortgage that was taken out on this home.Purchase Details
Home Financials for this Owner
Home Financials are based on the most recent Mortgage that was taken out on this home.Purchase Details
Home Financials for this Owner
Home Financials are based on the most recent Mortgage that was taken out on this home.Similar Homes in Gilbert, AZ
Home Values in the Area
Average Home Value in this Area
Purchase History
| Date | Type | Sale Price | Title Company |
|---|---|---|---|
| Warranty Deed | $975,000 | First Arizona Title | |
| Interfamily Deed Transfer | -- | None Available | |
| Warranty Deed | $606,000 | Security Title Agency Inc | |
| Interfamily Deed Transfer | -- | American Heritage Title Agen | |
| Warranty Deed | $600,000 | Transnation Title | |
| Warranty Deed | -- | Security Title Agency | |
| Corporate Deed | $383,100 | Westminster Title Agency Inc | |
| Corporate Deed | -- | Westminster Title Agency Inc |
Mortgage History
| Date | Status | Loan Amount | Loan Type |
|---|---|---|---|
| Open | $997,425 | VA | |
| Previous Owner | $484,000 | New Conventional | |
| Previous Owner | $140,200 | Unknown | |
| Previous Owner | $125,000 | Credit Line Revolving | |
| Previous Owner | $617,200 | New Conventional | |
| Previous Owner | $480,000 | New Conventional | |
| Previous Owner | $373,600 | Purchase Money Mortgage | |
| Previous Owner | $344,790 | New Conventional | |
| Closed | $93,400 | No Value Available | |
| Closed | $120,000 | No Value Available |
Property History
| Date | Event | Price | Change | Sq Ft Price |
|---|---|---|---|---|
| 02/25/2022 02/25/22 | Sold | $975,000 | -2.4% | $232 / Sq Ft |
| 01/29/2022 01/29/22 | Pending | -- | -- | -- |
| 01/20/2022 01/20/22 | For Sale | $999,000 | +64.9% | $237 / Sq Ft |
| 10/02/2020 10/02/20 | Sold | $606,000 | -3.0% | $144 / Sq Ft |
| 08/29/2020 08/29/20 | Pending | -- | -- | -- |
| 08/24/2020 08/24/20 | Price Changed | $624,900 | -0.5% | $148 / Sq Ft |
| 08/15/2020 08/15/20 | Price Changed | $628,000 | -0.2% | $149 / Sq Ft |
| 07/27/2020 07/27/20 | Price Changed | $629,000 | -0.1% | $149 / Sq Ft |
| 06/11/2020 06/11/20 | Price Changed | $629,900 | -1.6% | $150 / Sq Ft |
| 03/28/2020 03/28/20 | Price Changed | $639,900 | -1.5% | $152 / Sq Ft |
| 03/07/2020 03/07/20 | For Sale | $649,900 | 0.0% | $154 / Sq Ft |
| 09/20/2016 09/20/16 | Rented | $2,600 | -7.1% | -- |
| 08/31/2016 08/31/16 | Under Contract | -- | -- | -- |
| 08/01/2016 08/01/16 | For Rent | $2,800 | -- | -- |
Tax History Compared to Growth
Tax History
| Year | Tax Paid | Tax Assessment Tax Assessment Total Assessment is a certain percentage of the fair market value that is determined by local assessors to be the total taxable value of land and additions on the property. | Land | Improvement |
|---|---|---|---|---|
| 2025 | $2,818 | $42,068 | -- | -- |
| 2024 | $3,371 | $40,065 | -- | -- |
| 2023 | $3,371 | $65,230 | $13,040 | $52,190 |
| 2022 | $3,214 | $45,650 | $9,130 | $36,520 |
| 2021 | $3,288 | $42,450 | $8,490 | $33,960 |
| 2020 | $3,923 | $40,580 | $8,110 | $32,470 |
| 2019 | $3,807 | $37,060 | $7,410 | $29,650 |
| 2018 | $3,686 | $34,600 | $6,920 | $27,680 |
| 2017 | $3,561 | $35,220 | $7,040 | $28,180 |
| 2016 | $3,546 | $34,550 | $6,910 | $27,640 |
| 2015 | $2,679 | $33,950 | $6,790 | $27,160 |
Agents Affiliated with this Home
-

Seller's Agent in 2022
RICHARD Orcutt
Ogden and Company
(480) 220-1134
-
Lisa Schugg

Buyer's Agent in 2022
Lisa Schugg
eXp Realty
(480) 809-9210
1 in this area
21 Total Sales
-
Kelly Farnsworth

Seller's Agent in 2020
Kelly Farnsworth
AZ Key LLC
(602) 769-7509
1 in this area
69 Total Sales
-
Kimberly Huffaker
K
Seller Co-Listing Agent in 2020
Kimberly Huffaker
AZ Key LLC
(480) 330-2918
1 in this area
56 Total Sales
-
Kristen Hekekia

Buyer's Agent in 2016
Kristen Hekekia
HomeSmart Lifestyles
(480) 818-0065
1 in this area
103 Total Sales
Map
Source: Arizona Regional Multiple Listing Service (ARMLS)
MLS Number: 6047396
APN: 313-02-860
- 4497 E Carriage Way
- 4356 E Carriage Way
- 4494 E Reins Rd
- 4906 S Verbena Ave
- 4507 E Lantern Place
- 4618 E Carriage Ct
- 4316 E Strawberry Dr
- 4636 E Carriage Ct
- 4455 E Marshall Ave
- 4976 S Sugarberry Ln
- 5028 S Peachwood Dr
- 4240 E Strawberry Dr
- 4613 E Walnut Rd
- 4332 E Cassia Ln
- 4667 E Reins Rd
- 5024 S Citrus Ct
- 4674 E Alfalfa Dr
- 4286 E Buckboard Rd
- 4548 E Nightingale Ln Unit 4
- 4662 S Calico Rd
