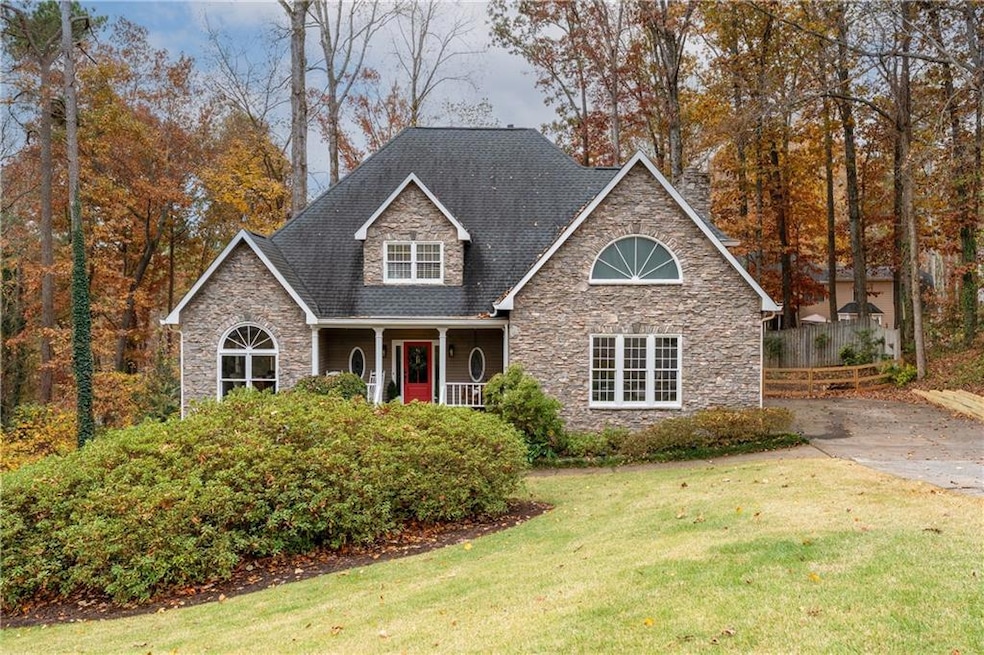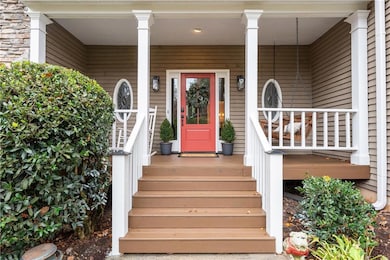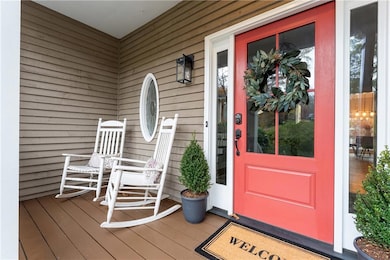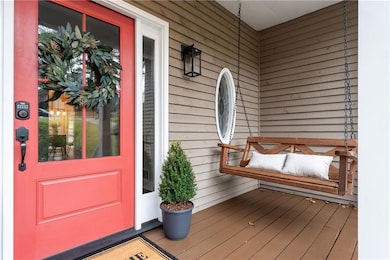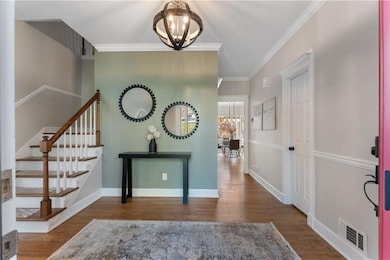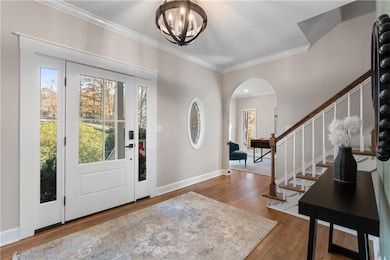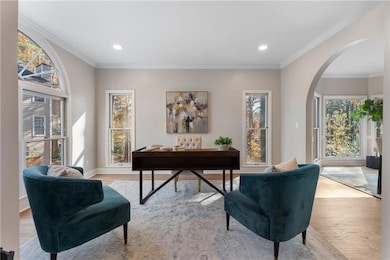4464 Windsor Oaks Dr Marietta, GA 30066
Sandy Plains NeighborhoodEstimated payment $4,588/month
Highlights
- Media Room
- View of Trees or Woods
- Clubhouse
- Davis Elementary School Rated A
- Dining Room Seats More Than Twelve
- Deck
About This Home
Welcome to this beautiful traditional home with a stone front and cedar siding that is truly unique to the sought after Windsor Oaks neighborhood. It's full of character, charm, and natural light from the moment you walk onto the front porch, complete with swing and rocking chairs, and perfectly positioned on a quiet cul-de-sac. The main floor features gorgeous hardwoods throughout and an open layout that flows easily from the kitchen into the family room, and out to the screened in porch. The recently renovated kitchen features quartz countertops, a tile backsplash, and custom soft-close cabinetry - plus a brand new walk-in pantry with built-ins you'll actually want to show off. Upstairs, the primary suite feels like a retreat with its renovated bath featuring an oversized shower and a custom closet with built-ins. You'll also find a spacious laundry room with tons of storage and a walk-in attic with plenty of room to keep things organized. The screened porch is perfect for year-round use - morning coffee, game nights, or just relaxing after a long day. The finished basement adds even more flexible space with a fifth bedroom, full bath, media/bonus room, and walk-out access to a covered patio and the fenced, landscaped backyard. You will absolutely love living in Windsor Oaks, known for its top-rated schools, active swim and tennis amenities, and welcoming neighborhood feel. Residents love the strong sense of community, with year-round events, socials, and activities that bring neighbors together. Listing agent is also owner.
Listing Agent
Atlanta Fine Homes Sotheby's International Brokerage Phone: 404-953-0418 License #382177 Listed on: 11/20/2025

Home Details
Home Type
- Single Family
Est. Annual Taxes
- $5,954
Year Built
- Built in 1984
Lot Details
- 0.47 Acre Lot
- Cul-De-Sac
- Wood Fence
- Landscaped
- Private Yard
- Back and Front Yard
HOA Fees
- Property has a Home Owners Association
Parking
- 2 Car Garage
Property Views
- Woods
- Neighborhood
Home Design
- Traditional Architecture
- Combination Foundation
- Shingle Roof
- Composition Roof
- Stone Siding
- Cedar
Interior Spaces
- 3-Story Property
- Bookcases
- Gas Log Fireplace
- Stone Fireplace
- Double Pane Windows
- Wood Frame Window
- Entrance Foyer
- Family Room
- Living Room with Fireplace
- Dining Room Seats More Than Twelve
- Formal Dining Room
- Media Room
- Sun or Florida Room
- Screened Porch
- Fire and Smoke Detector
- Attic
Kitchen
- Open to Family Room
- Eat-In Kitchen
- Walk-In Pantry
- Self-Cleaning Oven
- Gas Range
- Range Hood
- Microwave
- Dishwasher
- Kitchen Island
- Stone Countertops
- White Kitchen Cabinets
- Disposal
Flooring
- Wood
- Tile
- Luxury Vinyl Tile
Bedrooms and Bathrooms
- Walk-In Closet
- Vaulted Bathroom Ceilings
- Dual Vanity Sinks in Primary Bathroom
- Shower Only
Laundry
- Laundry Room
- Laundry on upper level
Finished Basement
- Walk-Out Basement
- Basement Fills Entire Space Under The House
- Exterior Basement Entry
- Finished Basement Bathroom
- Natural lighting in basement
Outdoor Features
- Deck
- Exterior Lighting
Schools
- Davis - Cobb Elementary School
- Mabry Middle School
- Lassiter High School
Utilities
- Forced Air Heating and Cooling System
- Underground Utilities
- Cable TV Available
Listing and Financial Details
- Home warranty included in the sale of the property
- Tax Lot 45
- Assessor Parcel Number 16016900900
Community Details
Overview
- $1,000 Initiation Fee
- Windsor Oaks HOA
- Windsor Oaks Subdivision
- Rental Restrictions
Amenities
- Clubhouse
Recreation
- Tennis Courts
- Pickleball Courts
- Community Playground
- Swim Team
- Community Pool
- Park
Map
Home Values in the Area
Average Home Value in this Area
Tax History
| Year | Tax Paid | Tax Assessment Tax Assessment Total Assessment is a certain percentage of the fair market value that is determined by local assessors to be the total taxable value of land and additions on the property. | Land | Improvement |
|---|---|---|---|---|
| 2025 | $5,954 | $228,384 | $64,000 | $164,384 |
| 2024 | $5,959 | $228,384 | $64,000 | $164,384 |
| 2023 | $5,322 | $224,056 | $50,000 | $174,056 |
| 2022 | $4,920 | $178,948 | $44,000 | $134,948 |
| 2021 | $1,022 | $150,904 | $40,800 | $110,104 |
| 2020 | $1,022 | $150,904 | $40,800 | $110,104 |
| 2019 | $994 | $141,604 | $38,000 | $103,604 |
| 2018 | $994 | $141,604 | $38,000 | $103,604 |
| 2017 | $894 | $141,604 | $38,000 | $103,604 |
| 2016 | $867 | $130,940 | $36,000 | $94,940 |
| 2015 | $931 | $130,940 | $36,000 | $94,940 |
| 2014 | $878 | $110,048 | $0 | $0 |
Property History
| Date | Event | Price | List to Sale | Price per Sq Ft |
|---|---|---|---|---|
| 11/20/2025 11/20/25 | For Sale | $765,000 | -- | $203 / Sq Ft |
Purchase History
| Date | Type | Sale Price | Title Company |
|---|---|---|---|
| Special Warranty Deed | $495,000 | None Listed On Document |
Mortgage History
| Date | Status | Loan Amount | Loan Type |
|---|---|---|---|
| Open | $360,000 | New Conventional |
Source: First Multiple Listing Service (FMLS)
MLS Number: 7683173
APN: 16-0169-0-090-0
- 3005 Creekside Way
- 2855 Lamer Trace
- 2713 Arbor Summit
- 4259 Arbor Club Dr
- 3043 Sawyer Trace NE
- 2842 Forest Chase Dr NE
- 2603 Chadwick Rd
- 2958 Forest Chase Terrace NE
- 4589 Wigley Estates Rd
- 2402 Woodbridge Dr
- 2696 S Arbor Dr
- 4397 Windsor Oaks Cir
- 4563 Ashmore Cir NE
- 2578 Middle Coray Cir
- 3901 Hazelhurst Dr
- 2677 Forest Way NE
- 4675 Bluffside Ct
- 3333 Devaughn Dr NE
- 2807 Forest Wood Dr NE
- 4741 Carmichael Chase NE
- 2684 Forest Way NE
- 2578 Middle Coray Cir
- 4756 Forest Glen Ct NE
- 2295 Brandon Ct NE
- 2729 Hawk Trace NE
- 4967 Turtle Rock Dr
- 4515 S Landing Dr
- 3851 Trickum Rd NE
- 3345 Holliglen Dr
- 3237 Creek Hollow Dr
- 2011 Kemp Rd
- 3663 Heatherwood Dr NE
- 4948 Highpoint Way NE
- 3562 Bryant Ln
- 322 Tillman Pass
- 461 Maypop Ln
- 2470 Durmire Rd
- 3747 Running Fox Dr
