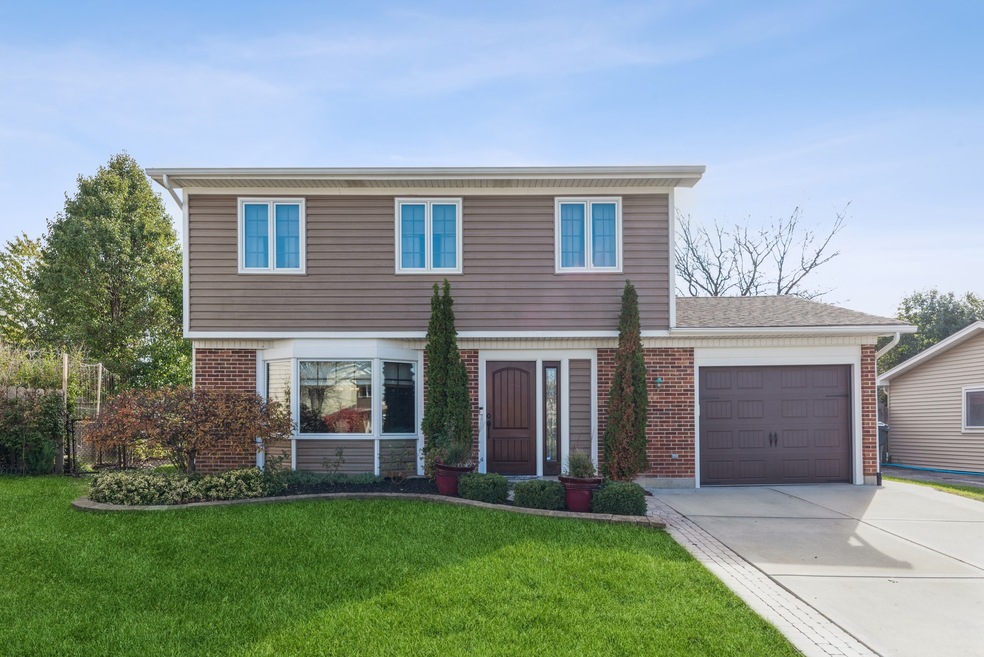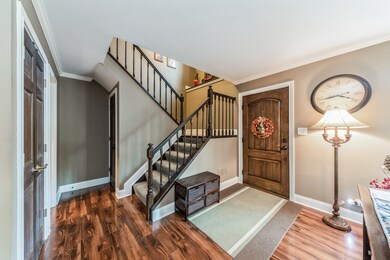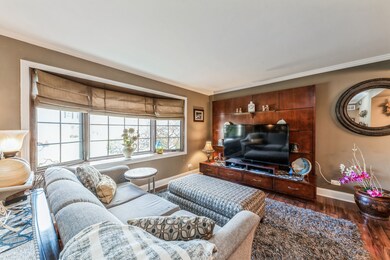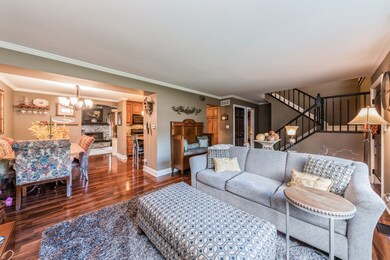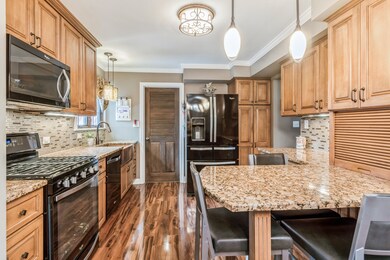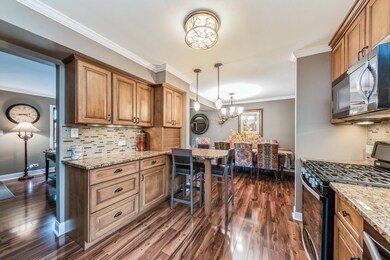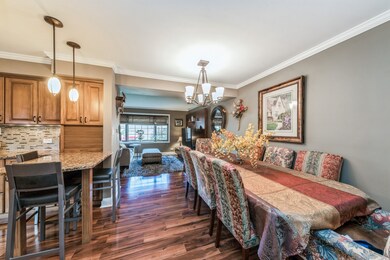
4465 Cove Ln Hoffman Estates, IL 60192
South Ridge NeighborhoodHighlights
- Family Room with Fireplace
- L-Shaped Dining Room
- Heated Garage
- Grove Avenue Elementary School Rated A+
- Attached Garage
- 1-minute walk to Cipri Park
About This Home
As of December 2021Make this your home for the holidays! Seller has remodeled inside and out! Wonderful kitchen opened up to offer breakfast bar, granite countertops, 42" custom made Amish cabinets, custom copper farm sink, soft close & pullouts in most cabinets. 2 Pantries. Appliances replaced in 2019. In 2020, seller added gas starter, stacked stone and granite hearth to fireplace in family room. Patio door with built in blinds leads to brick paver patio. Master bedroom closets offer custom shelving. Both bathrooms have been remodeled. Full bath offers custom cabinet for additional storage. Newer Pella windows and doors throughout with custom blinds. Front bay window added. 2 Pull down stairs for access to attic is perfect for extra storage. Water heater-2018. Roof-2019, complete tear off. (GAF lifetime shingle warranty). Heated garage w/plastic snap flooring & newer garage door (exclude-refrigerator, cabinet & ball holder rack). Brick paver walk leading to front door. Newer concrete driveway expanded to 2 car width. Newer siding, solid wood interior doors, trim & crown molding throughout. Gas line added in back of home for grill (seller is taking their grill). Fenced backyard with shed. Professionally landscaped. Award winning District 220. Seller has her managing brokers license. Exclude ring doorbell. Minutes from shopping, parks and bike path.
Last Agent to Sell the Property
Coldwell Banker Realty License #475129700 Listed on: 11/03/2021

Last Buyer's Agent
Layching Quek
Redfin Corporation License #475136259

Home Details
Home Type
- Single Family
Est. Annual Taxes
- $7,146
Year Built
- 1980
Parking
- Attached Garage
- Heated Garage
- Garage Door Opener
- Driveway
- Parking Included in Price
Home Design
- Slab Foundation
Interior Spaces
- 2-Story Property
- Family Room with Fireplace
- L-Shaped Dining Room
Listing and Financial Details
- Homeowner Tax Exemptions
Ownership History
Purchase Details
Home Financials for this Owner
Home Financials are based on the most recent Mortgage that was taken out on this home.Purchase Details
Purchase Details
Home Financials for this Owner
Home Financials are based on the most recent Mortgage that was taken out on this home.Purchase Details
Home Financials for this Owner
Home Financials are based on the most recent Mortgage that was taken out on this home.Purchase Details
Purchase Details
Home Financials for this Owner
Home Financials are based on the most recent Mortgage that was taken out on this home.Purchase Details
Home Financials for this Owner
Home Financials are based on the most recent Mortgage that was taken out on this home.Purchase Details
Home Financials for this Owner
Home Financials are based on the most recent Mortgage that was taken out on this home.Similar Homes in Hoffman Estates, IL
Home Values in the Area
Average Home Value in this Area
Purchase History
| Date | Type | Sale Price | Title Company |
|---|---|---|---|
| Warranty Deed | -- | -- | |
| Warranty Deed | -- | -- | |
| Warranty Deed | -- | -- | |
| Warranty Deed | $178,000 | Git | |
| Warranty Deed | $191,500 | Fatic | |
| Interfamily Deed Transfer | -- | -- | |
| Interfamily Deed Transfer | -- | -- | |
| Interfamily Deed Transfer | -- | -- | |
| Warranty Deed | $148,200 | -- |
Mortgage History
| Date | Status | Loan Amount | Loan Type |
|---|---|---|---|
| Previous Owner | $142,400 | New Conventional | |
| Previous Owner | $205,614 | FHA | |
| Previous Owner | $102,450 | No Value Available | |
| Previous Owner | $100,000 | No Value Available |
Property History
| Date | Event | Price | Change | Sq Ft Price |
|---|---|---|---|---|
| 12/20/2021 12/20/21 | Sold | $315,000 | -4.5% | $199 / Sq Ft |
| 11/22/2021 11/22/21 | Pending | -- | -- | -- |
| 11/03/2021 11/03/21 | For Sale | $330,000 | +85.4% | $208 / Sq Ft |
| 03/20/2012 03/20/12 | Sold | $178,000 | -8.7% | $112 / Sq Ft |
| 02/01/2012 02/01/12 | Pending | -- | -- | -- |
| 01/18/2012 01/18/12 | For Sale | $195,000 | -- | $123 / Sq Ft |
Tax History Compared to Growth
Tax History
| Year | Tax Paid | Tax Assessment Tax Assessment Total Assessment is a certain percentage of the fair market value that is determined by local assessors to be the total taxable value of land and additions on the property. | Land | Improvement |
|---|---|---|---|---|
| 2024 | $7,146 | $28,000 | $3,990 | $24,010 |
| 2023 | $6,979 | $28,000 | $3,990 | $24,010 |
| 2022 | $6,979 | $28,000 | $3,990 | $24,010 |
| 2021 | $5,862 | $24,031 | $2,618 | $21,413 |
| 2020 | $5,735 | $24,031 | $2,618 | $21,413 |
| 2019 | $5,657 | $26,791 | $2,618 | $24,173 |
| 2018 | $5,985 | $26,841 | $2,368 | $24,473 |
| 2017 | $5,857 | $26,841 | $2,368 | $24,473 |
| 2016 | $5,686 | $26,841 | $2,368 | $24,473 |
| 2015 | $5,209 | $23,558 | $2,119 | $21,439 |
| 2014 | $5,765 | $23,558 | $2,119 | $21,439 |
| 2013 | $5,543 | $23,558 | $2,119 | $21,439 |
Agents Affiliated with this Home
-
L
Seller's Agent in 2021
Laura Majikes
Coldwell Banker Realty
1 in this area
57 Total Sales
-
L
Buyer's Agent in 2021
Layching Quek
Redfin Corporation
-

Seller's Agent in 2012
Steve McEwen
@ Properties
(312) 307-9470
142 Total Sales
-
V
Seller Co-Listing Agent in 2012
Vasi Koufis
@ Properties
Map
Source: Midwest Real Estate Data (MRED)
MLS Number: 11262066
APN: 01-24-205-002-0000
- 1669 W Bayside Ct
- 1680 Bicek Dr
- 13 Chipping Campden Dr
- 4 Taynton Ln
- 4671 N Sapphire Dr
- 4320 Lombardy Ln
- 4315 Lombardy Ln
- 26 Forest Ln
- 4797 Amber Cir
- 39 Forest Ln
- 4532 Topaz Dr
- 37 Wychwood Ln
- 1720 W Parkside Dr Unit 1
- 61 E Palatine Rd
- 16 Forest Ln
- 1350 Rock Cove Ct
- 4884 Westhaven Ct
- 61 E Palatine #4 Rd
- 61 E Rd
- 61 E Rd
