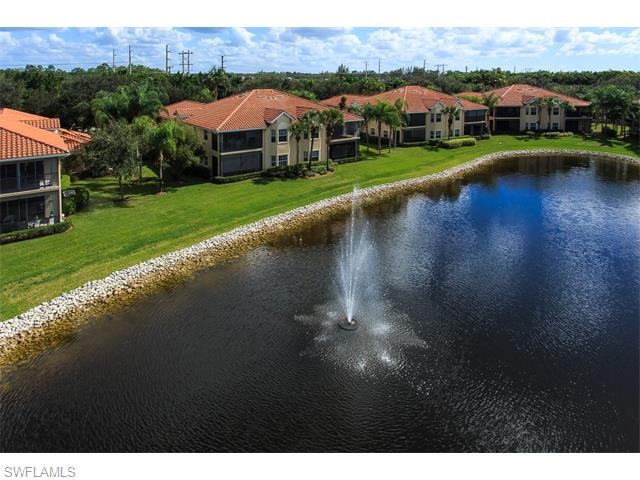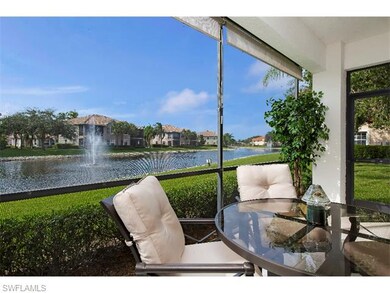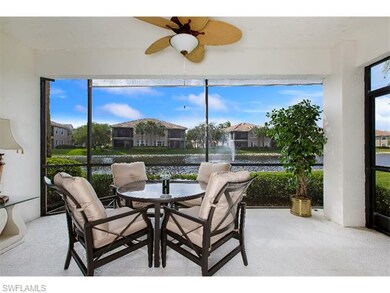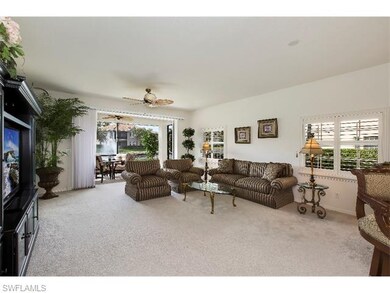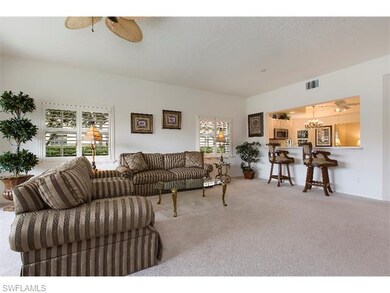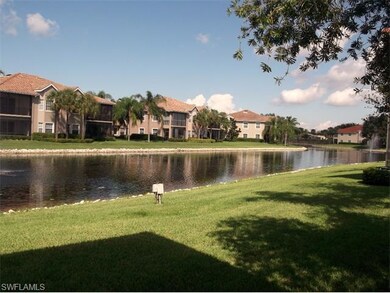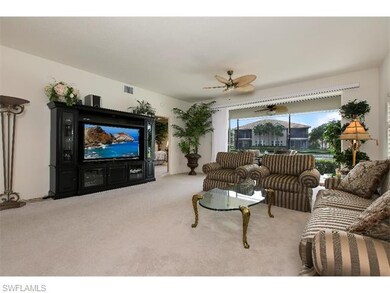
4465 Dover Ct Unit 1002 Naples, FL 34105
Kensington Park NeighborhoodAbout This Home
As of September 2023Glorious and Inviting Furnished Coach Home, offering 2 private bedroom suites, 2 baths ~ Spacious Kitchen with Newer Double Oven and Microwave, Refrigerator, Walk-in Pantry and Center Island. Newer Air Conditioner. A Fabulous Opportunity to Enjoy a Tranquil and Comfortable furnished residence. Plantation Shutters ~ Designer Fans ~ Impressive Private Entry ~ Newly painted. Expansive Great Room walking out to the Screened Lanai. This is a Remarkable Occasion to move into this Sought After Wellington I Community, which offers a Community Pool and Club House, all included in the HOA fees
Last Buyer's Agent
Harley Conrad Jr
VIP Realty Group, Inc. License #NAPLES-249515042

Ownership History
Purchase Details
Home Financials for this Owner
Home Financials are based on the most recent Mortgage that was taken out on this home.Purchase Details
Home Financials for this Owner
Home Financials are based on the most recent Mortgage that was taken out on this home.Purchase Details
Home Financials for this Owner
Home Financials are based on the most recent Mortgage that was taken out on this home.Purchase Details
Home Financials for this Owner
Home Financials are based on the most recent Mortgage that was taken out on this home.Purchase Details
Purchase Details
Home Financials for this Owner
Home Financials are based on the most recent Mortgage that was taken out on this home.Purchase Details
Purchase Details
Home Financials for this Owner
Home Financials are based on the most recent Mortgage that was taken out on this home.Map
Property Details
Home Type
Condominium
Est. Annual Taxes
$4,974
Year Built
1999
Lot Details
0
Listing Details
- Special Features: None
- Property Sub Type: Condos
- Year Built: 1999
Interior Features
- Additional Rooms: Great Room, Guest Bath, Guest Room, Laundry in Residence, Screened Lanai/Porch, Den/Study
- Bedroom Description: First Floor Bedroom, Master BR Ground, Master BR Sitting Area, Split Bedrooms
- Bedrooms and Dens: 2+Den
- Dining Room: Breakfast Bar, Family Dining, Eat-in Kitchen
- Equipment: Auto Garage Door, Dishwasher, Disposal, Double Oven, Dryer, Microwave, Refrigerator/Icemaker, Reverse Osmosis, Washer
- Floor Plan: Great Room, Split Bedrooms
- Flooring: Carpet, Tile
- Interior Amenities: Built-In Cabinets, Cable Prewire, Custom Mirrors, Foyer, High Speed Available, Laundry Tub, Pantry, Walk-In Closet, Window Coverings
- Kitchen: Island, Walk-In Pantry
- Primary Bathroom: Separate Tub And Shower
- Room Count: 7
Exterior Features
- Construction: Concrete Block
- Exterior Features: Private Road, Sprinkler Auto, Water Display
- Exterior Finish: Stucco
- Irrigation: Lake/Canal
- Roof: Tile
- Windows: Bay, Single Hung, Sliding
Garage/Parking
- Garage Description: Attached
- Garage Spaces: 2
Utilities
- Cooling: Ceiling Fans, Central Electric
- Heating: Central Electric
- Sewer: Central
- Water: Central
Condo/Co-op/Association
- Amenities: Community Pool, Community Room, Guest Room, Internet Access, Private Membership, Sidewalk, Streetlight, Underground Utility
- Community Type: Golf Course
- Maintenance: Cable, Insurance, Internet/WiFi Access, Irrigation Water, Lawn/Land Maintenance, Legal/Accounting, Master Association Fee Incl, Pest Control Exterior, Street Lights, Trash Removal
Association/Amenities
- Units in Building: 4
- Total Number of Units: 48
Fee Information
- Condo Fees: 1348
- Condo Fee Frequency: Quarterly
- Master HOA Fee: 712
- Master HOA Fee Frequency: Quarterly
Schools
- Elementary School: Osceola Elementary School
- High School: Barron Collier High School
- Middle School: Pine Ridge Middle School
Lot Info
- Lot Description: Across From Waterfront
- Rear Exposure: West
- View: Lake, Water Feature
Similar Homes in Naples, FL
Home Values in the Area
Average Home Value in this Area
Purchase History
| Date | Type | Sale Price | Title Company |
|---|---|---|---|
| Warranty Deed | $710,000 | None Listed On Document | |
| Warranty Deed | $415,000 | None Available | |
| Trustee Deed | $370,000 | Attorney | |
| Warranty Deed | $435,000 | Attorney | |
| Warranty Deed | $300,000 | Palm Title Associates Inc | |
| Warranty Deed | $400,000 | Gulfshore Title Co | |
| Interfamily Deed Transfer | -- | Attorney | |
| Warranty Deed | $225,000 | -- |
Mortgage History
| Date | Status | Loan Amount | Loan Type |
|---|---|---|---|
| Previous Owner | $320,000 | Purchase Money Mortgage | |
| Previous Owner | $180,500 | New Conventional | |
| Previous Owner | $45,000 | Credit Line Revolving | |
| Previous Owner | $177,700 | No Value Available |
Property History
| Date | Event | Price | Change | Sq Ft Price |
|---|---|---|---|---|
| 09/13/2023 09/13/23 | Sold | $710,000 | -2.1% | $351 / Sq Ft |
| 07/25/2023 07/25/23 | Pending | -- | -- | -- |
| 07/06/2023 07/06/23 | Price Changed | $725,000 | -1.9% | $359 / Sq Ft |
| 06/14/2023 06/14/23 | For Sale | $739,000 | +78.1% | $366 / Sq Ft |
| 03/05/2021 03/05/21 | Sold | $415,000 | -3.5% | $205 / Sq Ft |
| 02/08/2021 02/08/21 | Pending | -- | -- | -- |
| 11/03/2020 11/03/20 | For Sale | $430,000 | +16.2% | $213 / Sq Ft |
| 12/28/2018 12/28/18 | Sold | $370,000 | -1.3% | $183 / Sq Ft |
| 12/10/2018 12/10/18 | Pending | -- | -- | -- |
| 10/06/2018 10/06/18 | For Sale | $374,900 | -13.8% | $186 / Sq Ft |
| 02/22/2016 02/22/16 | Sold | $435,000 | -4.4% | $215 / Sq Ft |
| 01/27/2016 01/27/16 | Pending | -- | -- | -- |
| 10/17/2015 10/17/15 | For Sale | $455,000 | -- | $225 / Sq Ft |
Tax History
| Year | Tax Paid | Tax Assessment Tax Assessment Total Assessment is a certain percentage of the fair market value that is determined by local assessors to be the total taxable value of land and additions on the property. | Land | Improvement |
|---|---|---|---|---|
| 2023 | $4,974 | $451,592 | $0 | $0 |
| 2022 | $4,526 | $410,538 | $0 | $410,538 |
| 2021 | $3,799 | $327,192 | $0 | $327,192 |
| 2020 | $3,715 | $323,150 | $0 | $323,150 |
| 2019 | $3,737 | $323,150 | $0 | $323,150 |
| 2018 | $3,726 | $323,150 | $0 | $323,150 |
| 2017 | $3,749 | $323,150 | $0 | $323,150 |
| 2016 | $3,454 | $297,940 | $0 | $0 |
| 2015 | $3,313 | $280,919 | $0 | $0 |
| 2014 | $3,281 | $275,468 | $0 | $0 |
Source: Naples Area Board of REALTORS®
MLS Number: 215058447
APN: 81298000763
- 4485 Dover Ct Unit 1202
- 4395 Dover Ct Unit 302
- 4751 Stratford Ct Unit 2401
- 12723 Aviano Dr
- 12719 Aviano Dr
- 4776 Alberton Ct Unit 2703
- 4776 Alberton Ct Unit 2701
- 12718 Aviano Dr
- 4368 Kensington High St
- 4789 Alberton Ct Unit 3204
- 6717 Marbella Ln
- 4817 Keswick Way
- 2952 Gardens Blvd
- 12792 Aviano Dr
- 4264 Kensington High St
- 6863 Del Mar Terrace
