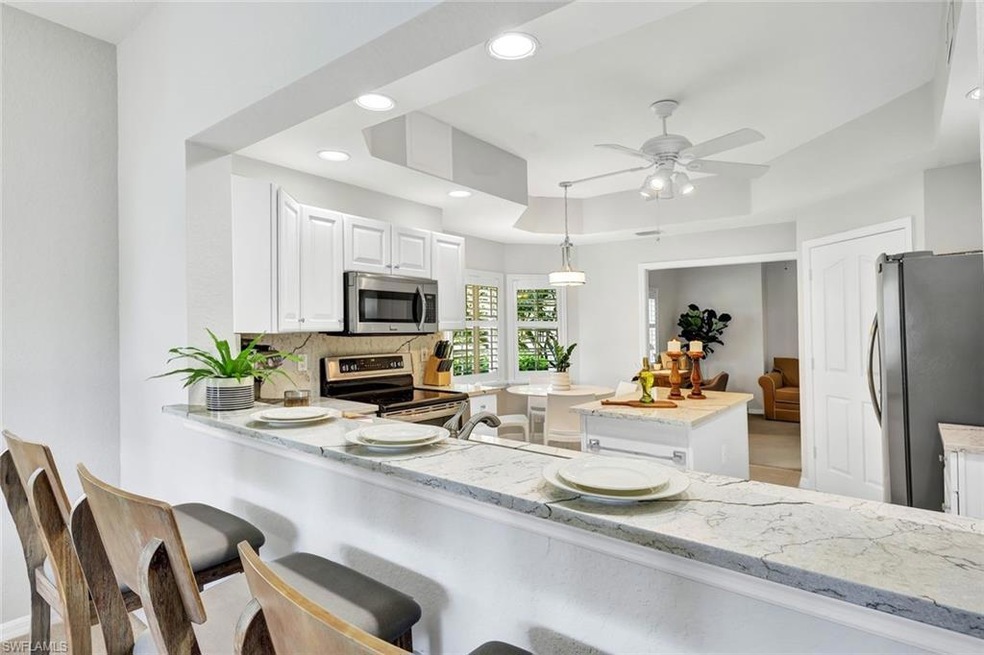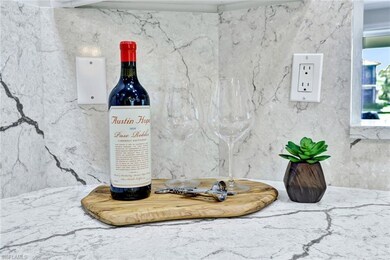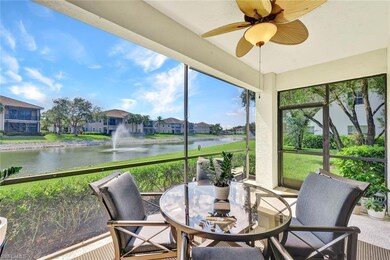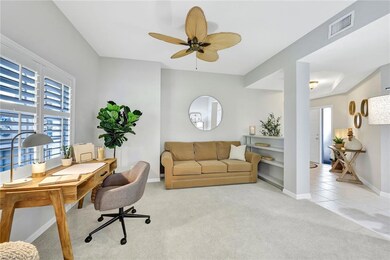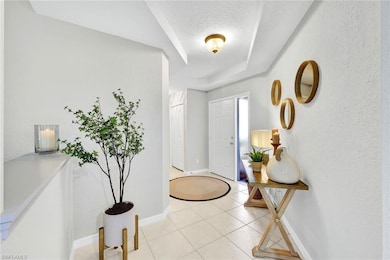
4465 Dover Ct Unit 1002 Naples, FL 34105
Kensington Park NeighborhoodHighlights
- Lake Front
- Golf Course Community
- Gated with Attendant
- Osceola Elementary School Rated A
- Fitness Center
- Carriage House
About This Home
As of September 2023Fantastic condo in highly sought after Kensington. Enjoy beautiful lake and fountain views from this very spacious, super-clean & tidy -- furnished end-unit in the Wellington neighborhood. Move right in and enjoy a freshly painted interior, plantation shutters, gorgeous granite kitchen, large basin stainless kitchen sink, island, bar seating and walk-in pantry. The primary suite is super spacious and has a generous walk-in closet. The southwest exposure provides beautiful light & the Japandi style decor is inviting, minimalist & fresh. Enjoy breakfast and sunset cocktails on the screened lanai or walk over to the community pool just minutes away. The den is a flex-room that could also be used as a formal dining room, an office or set it up for guest over-flow. The garage has epoxy flooring and buildings have had roof replaced & recent exterior paint. Kensington offers private golf & sports membership but it is not required. Tennis, pickle ball, bocce, fitness & dining are all here for you to take advantage of. Only minutes to downtown Old Naples & beaches in a secure, gated community.
Property Details
Home Type
- Condominium
Est. Annual Taxes
- $4,526
Year Built
- Built in 1999
Lot Details
- Lake Front
- Home fronts a canal
- Street terminates at a dead end
- Southwest Facing Home
- Gated Home
- Sprinkler System
HOA Fees
Parking
- 2 Car Attached Garage
- Automatic Garage Door Opener
- Parking Garage Space
- Deeded Parking
Home Design
- Carriage House
- Concrete Block With Brick
- Stucco
- Tile
Interior Spaces
- 2,021 Sq Ft Home
- 1-Story Property
- Furnished
- Furnished or left unfurnished upon request
- 6 Ceiling Fans
- Ceiling Fan
- Shutters
- Single Hung Windows
- Great Room
- Den
- Screened Porch
- Lake Views
Kitchen
- Eat-In Kitchen
- Breakfast Bar
- Walk-In Pantry
- Microwave
- Dishwasher
- Kitchen Island
Flooring
- Carpet
- Tile
Bedrooms and Bathrooms
- 2 Bedrooms
- Split Bedroom Floorplan
- Walk-In Closet
- 2 Full Bathrooms
- Dual Sinks
- Bathtub With Separate Shower Stall
Laundry
- Laundry Room
- Washer
- Laundry Tub
Home Security
Outdoor Features
- Patio
- Water Fountains
Schools
- Osceola Elementary School
- Pine Ridge Middle School
- Barron Collier High School
Utilities
- Central Heating and Cooling System
- High Speed Internet
- Cable TV Available
Listing and Financial Details
- Assessor Parcel Number 81298000763
- Tax Block 10
Community Details
Overview
- $2,122 Secondary HOA Transfer Fee
- 4 Units
- Private Membership Available
- Low-Rise Condominium
- Wellington Place Condos
- Kensington Community
Amenities
- Restaurant
- Clubhouse
Recreation
- Golf Course Community
- Tennis Courts
- Pickleball Courts
- Fitness Center
- Community Pool
- Putting Green
- Bike Trail
Pet Policy
- Call for details about the types of pets allowed
Security
- Gated with Attendant
- Fire and Smoke Detector
Ownership History
Purchase Details
Home Financials for this Owner
Home Financials are based on the most recent Mortgage that was taken out on this home.Purchase Details
Home Financials for this Owner
Home Financials are based on the most recent Mortgage that was taken out on this home.Purchase Details
Home Financials for this Owner
Home Financials are based on the most recent Mortgage that was taken out on this home.Purchase Details
Home Financials for this Owner
Home Financials are based on the most recent Mortgage that was taken out on this home.Purchase Details
Purchase Details
Home Financials for this Owner
Home Financials are based on the most recent Mortgage that was taken out on this home.Purchase Details
Purchase Details
Home Financials for this Owner
Home Financials are based on the most recent Mortgage that was taken out on this home.Map
Similar Homes in Naples, FL
Home Values in the Area
Average Home Value in this Area
Purchase History
| Date | Type | Sale Price | Title Company |
|---|---|---|---|
| Warranty Deed | $710,000 | None Listed On Document | |
| Warranty Deed | $415,000 | None Available | |
| Trustee Deed | $370,000 | Attorney | |
| Warranty Deed | $435,000 | Attorney | |
| Warranty Deed | $300,000 | Palm Title Associates Inc | |
| Warranty Deed | $400,000 | Gulfshore Title Co | |
| Interfamily Deed Transfer | -- | Attorney | |
| Warranty Deed | $225,000 | -- |
Mortgage History
| Date | Status | Loan Amount | Loan Type |
|---|---|---|---|
| Previous Owner | $320,000 | Purchase Money Mortgage | |
| Previous Owner | $180,500 | New Conventional | |
| Previous Owner | $45,000 | Credit Line Revolving | |
| Previous Owner | $177,700 | No Value Available |
Property History
| Date | Event | Price | Change | Sq Ft Price |
|---|---|---|---|---|
| 09/13/2023 09/13/23 | Sold | $710,000 | -2.1% | $351 / Sq Ft |
| 07/25/2023 07/25/23 | Pending | -- | -- | -- |
| 07/06/2023 07/06/23 | Price Changed | $725,000 | -1.9% | $359 / Sq Ft |
| 06/14/2023 06/14/23 | For Sale | $739,000 | +78.1% | $366 / Sq Ft |
| 03/05/2021 03/05/21 | Sold | $415,000 | -3.5% | $205 / Sq Ft |
| 02/08/2021 02/08/21 | Pending | -- | -- | -- |
| 11/03/2020 11/03/20 | For Sale | $430,000 | +16.2% | $213 / Sq Ft |
| 12/28/2018 12/28/18 | Sold | $370,000 | -1.3% | $183 / Sq Ft |
| 12/10/2018 12/10/18 | Pending | -- | -- | -- |
| 10/06/2018 10/06/18 | For Sale | $374,900 | -13.8% | $186 / Sq Ft |
| 02/22/2016 02/22/16 | Sold | $435,000 | -4.4% | $215 / Sq Ft |
| 01/27/2016 01/27/16 | Pending | -- | -- | -- |
| 10/17/2015 10/17/15 | For Sale | $455,000 | -- | $225 / Sq Ft |
Tax History
| Year | Tax Paid | Tax Assessment Tax Assessment Total Assessment is a certain percentage of the fair market value that is determined by local assessors to be the total taxable value of land and additions on the property. | Land | Improvement |
|---|---|---|---|---|
| 2023 | $4,974 | $451,592 | $0 | $0 |
| 2022 | $4,526 | $410,538 | $0 | $410,538 |
| 2021 | $3,799 | $327,192 | $0 | $327,192 |
| 2020 | $3,715 | $323,150 | $0 | $323,150 |
| 2019 | $3,737 | $323,150 | $0 | $323,150 |
| 2018 | $3,726 | $323,150 | $0 | $323,150 |
| 2017 | $3,749 | $323,150 | $0 | $323,150 |
| 2016 | $3,454 | $297,940 | $0 | $0 |
| 2015 | $3,313 | $280,919 | $0 | $0 |
| 2014 | $3,281 | $275,468 | $0 | $0 |
Source: Naples Area Board of REALTORS®
MLS Number: 223044118
APN: 81298000763
- 4485 Dover Ct Unit 1202
- 4395 Dover Ct Unit 302
- 4751 Stratford Ct Unit 2401
- 12723 Aviano Dr
- 12719 Aviano Dr
- 4776 Alberton Ct Unit 2703
- 4776 Alberton Ct Unit 2701
- 12718 Aviano Dr
- 4368 Kensington High St
- 4789 Alberton Ct Unit 3204
- 6717 Marbella Ln
- 4817 Keswick Way
- 2952 Gardens Blvd
- 12792 Aviano Dr
- 4264 Kensington High St
- 6863 Del Mar Terrace
