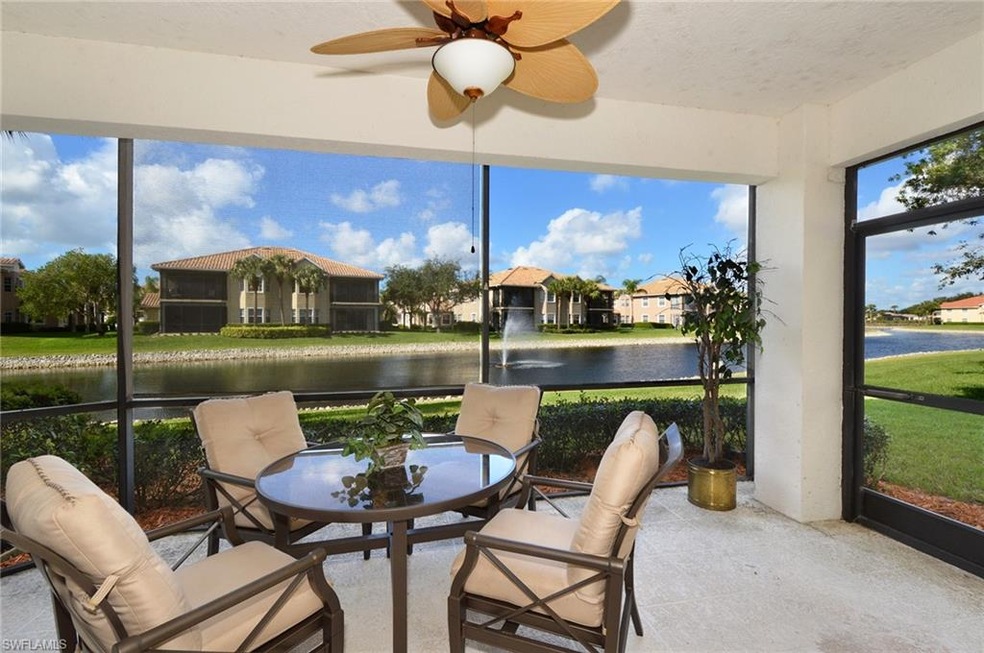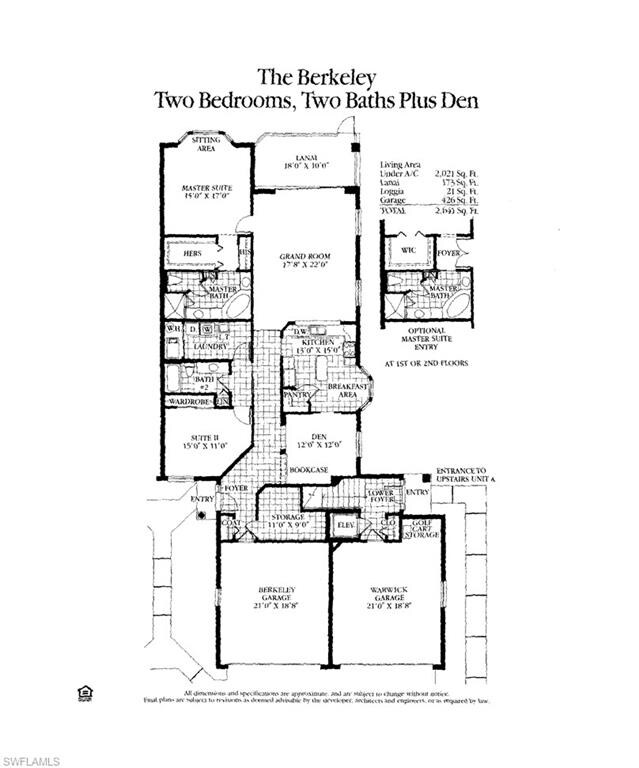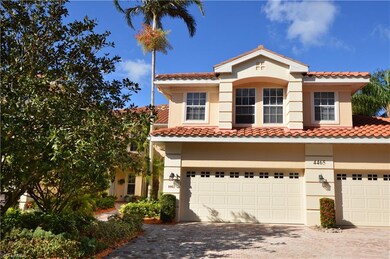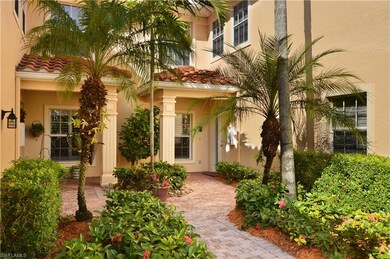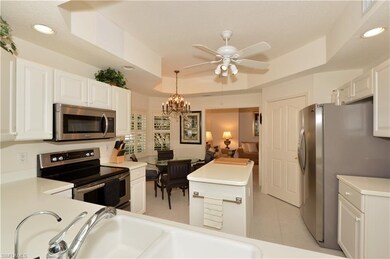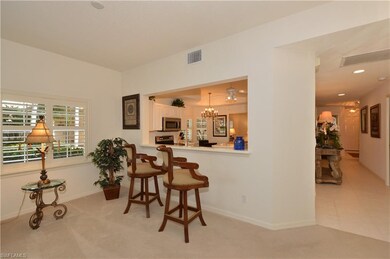
4465 Dover Ct Unit 1002 Naples, FL 34105
Kensington Park NeighborhoodHighlights
- Lake Front
- Full Service Day or Wellness Spa
- Fitness Center
- Osceola Elementary School Rated A
- Golf Course Community
- Gated with Attendant
About This Home
As of September 2023Wonderful lake views abound from this 1st floor, fully furnished end-unit residence! Everything you need to enjoy a healthy lifestyle in Naples this year is included! Complete kitchen, stocked linens and televisions will make moving in a snap. Ask to see the separate large laundry room and HUGE bonus storage closet! Wellington residents enjoy 3 pools and a separate fitness center, or, join Kensington Golf & Country Club with 3 levels of private club membership (Membership is NOT required) and take advantage of the luxury of private club privileges. The beautifully maintained Robert Trent Jones, Jr. Golf Course will excite any golf enthusiast. If you prefer Tennis, reserve one of 7 lighted Har-Tru courts. Interested in a Social Membership? First-class formal Dining, a Sports Pub, saline Swimming Pool, Cabana Area and Fitness & Day Spa are all at your fingertips. Who could ask for more, all within minutes to beautiful Gulf beaches, shopping and restaurants? Call today for your private tour!
Last Agent to Sell the Property
William Raveis Real Estate License #NAPLES-249519172

Home Details
Home Type
- Single Family
Est. Annual Taxes
- $3,749
Year Built
- Built in 1999
Lot Details
- Lake Front
- Property fronts a private road
- West Facing Home
- Paved or Partially Paved Lot
- Sprinkler System
HOA Fees
Parking
- 2 Car Attached Garage
- Automatic Garage Door Opener
- Deeded Parking
Property Views
- Lake
- Pond
Home Design
- Carriage House
- Concrete Block With Brick
- Wood Frame Construction
- Stucco
- Tile
Interior Spaces
- 2,021 Sq Ft Home
- 2-Story Property
- Furnished
- Furnished or left unfurnished upon request
- Ceiling Fan
- Corner Fireplace
- Single Hung Windows
- Sliding Windows
- Great Room
- Combination Dining and Living Room
- Den
- Screened Porch
Kitchen
- Eat-In Kitchen
- Breakfast Bar
- Walk-In Pantry
- Range
- Microwave
- Ice Maker
- Dishwasher
- Kitchen Island
- Built-In or Custom Kitchen Cabinets
- Disposal
Flooring
- Carpet
- Tile
Bedrooms and Bathrooms
- 2 Bedrooms
- Primary Bedroom on Main
- Split Bedroom Floorplan
- Walk-In Closet
- 2 Full Bathrooms
- Dual Sinks
- Bathtub With Separate Shower Stall
Laundry
- Laundry Room
- Dryer
- Washer
- Laundry Tub
Outdoor Features
- Patio
Schools
- Osceola Elementary School
- Pine Ridge Middle School
- Barron Collier High School
Utilities
- Central Heating and Cooling System
- Underground Utilities
- High Speed Internet
- Cable TV Available
Listing and Financial Details
- Assessor Parcel Number 81298000763
- Tax Block 10
Community Details
Overview
- $1,668 Additional Association Fee
- Private Membership Available
- Low-Rise Condominium
Amenities
- Full Service Day or Wellness Spa
- Restaurant
- Clubhouse
Recreation
- Golf Course Community
- Tennis Courts
- Fitness Center
- Exercise Course
- Community Pool or Spa Combo
- Putting Green
Security
- Gated with Attendant
Ownership History
Purchase Details
Home Financials for this Owner
Home Financials are based on the most recent Mortgage that was taken out on this home.Purchase Details
Home Financials for this Owner
Home Financials are based on the most recent Mortgage that was taken out on this home.Purchase Details
Home Financials for this Owner
Home Financials are based on the most recent Mortgage that was taken out on this home.Purchase Details
Home Financials for this Owner
Home Financials are based on the most recent Mortgage that was taken out on this home.Purchase Details
Purchase Details
Home Financials for this Owner
Home Financials are based on the most recent Mortgage that was taken out on this home.Purchase Details
Purchase Details
Home Financials for this Owner
Home Financials are based on the most recent Mortgage that was taken out on this home.Map
Similar Homes in Naples, FL
Home Values in the Area
Average Home Value in this Area
Purchase History
| Date | Type | Sale Price | Title Company |
|---|---|---|---|
| Warranty Deed | $710,000 | None Listed On Document | |
| Warranty Deed | $415,000 | None Available | |
| Trustee Deed | $370,000 | Attorney | |
| Warranty Deed | $435,000 | Attorney | |
| Warranty Deed | $300,000 | Palm Title Associates Inc | |
| Warranty Deed | $400,000 | Gulfshore Title Co | |
| Interfamily Deed Transfer | -- | Attorney | |
| Warranty Deed | $225,000 | -- |
Mortgage History
| Date | Status | Loan Amount | Loan Type |
|---|---|---|---|
| Previous Owner | $320,000 | Purchase Money Mortgage | |
| Previous Owner | $180,500 | New Conventional | |
| Previous Owner | $45,000 | Credit Line Revolving | |
| Previous Owner | $177,700 | No Value Available |
Property History
| Date | Event | Price | Change | Sq Ft Price |
|---|---|---|---|---|
| 09/13/2023 09/13/23 | Sold | $710,000 | -2.1% | $351 / Sq Ft |
| 07/25/2023 07/25/23 | Pending | -- | -- | -- |
| 07/06/2023 07/06/23 | Price Changed | $725,000 | -1.9% | $359 / Sq Ft |
| 06/14/2023 06/14/23 | For Sale | $739,000 | +78.1% | $366 / Sq Ft |
| 03/05/2021 03/05/21 | Sold | $415,000 | -3.5% | $205 / Sq Ft |
| 02/08/2021 02/08/21 | Pending | -- | -- | -- |
| 11/03/2020 11/03/20 | For Sale | $430,000 | +16.2% | $213 / Sq Ft |
| 12/28/2018 12/28/18 | Sold | $370,000 | -1.3% | $183 / Sq Ft |
| 12/10/2018 12/10/18 | Pending | -- | -- | -- |
| 10/06/2018 10/06/18 | For Sale | $374,900 | -13.8% | $186 / Sq Ft |
| 02/22/2016 02/22/16 | Sold | $435,000 | -4.4% | $215 / Sq Ft |
| 01/27/2016 01/27/16 | Pending | -- | -- | -- |
| 10/17/2015 10/17/15 | For Sale | $455,000 | -- | $225 / Sq Ft |
Tax History
| Year | Tax Paid | Tax Assessment Tax Assessment Total Assessment is a certain percentage of the fair market value that is determined by local assessors to be the total taxable value of land and additions on the property. | Land | Improvement |
|---|---|---|---|---|
| 2023 | $4,974 | $451,592 | $0 | $0 |
| 2022 | $4,526 | $410,538 | $0 | $410,538 |
| 2021 | $3,799 | $327,192 | $0 | $327,192 |
| 2020 | $3,715 | $323,150 | $0 | $323,150 |
| 2019 | $3,737 | $323,150 | $0 | $323,150 |
| 2018 | $3,726 | $323,150 | $0 | $323,150 |
| 2017 | $3,749 | $323,150 | $0 | $323,150 |
| 2016 | $3,454 | $297,940 | $0 | $0 |
| 2015 | $3,313 | $280,919 | $0 | $0 |
| 2014 | $3,281 | $275,468 | $0 | $0 |
Source: Naples Area Board of REALTORS®
MLS Number: 218064128
APN: 81298000763
- 4485 Dover Ct Unit 1202
- 4751 Stratford Ct Unit 2401
- 4395 Dover Ct Unit 302
- 4776 Alberton Ct Unit 2703
- 4776 Alberton Ct Unit 2701
- 12723 Aviano Dr
- 12719 Aviano Dr
- 4789 Alberton Ct Unit 3204
- 12718 Aviano Dr
- 4368 Kensington High St
- 6717 Marbella Ln
- 4817 Keswick Way
- 6863 Del Mar Terrace
- 2952 Gardens Blvd
- 12792 Aviano Dr
- 2835 Silverleaf Ln
